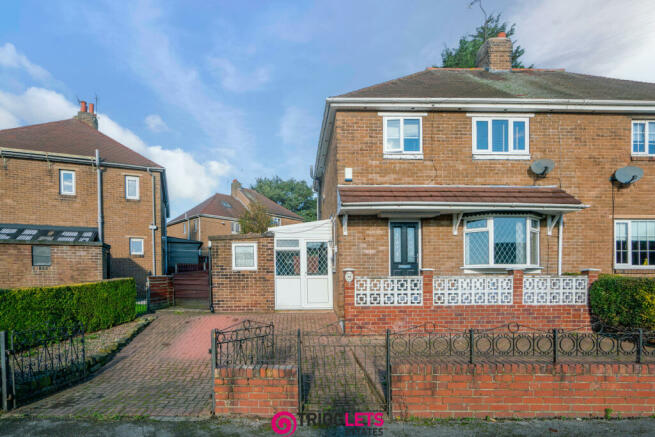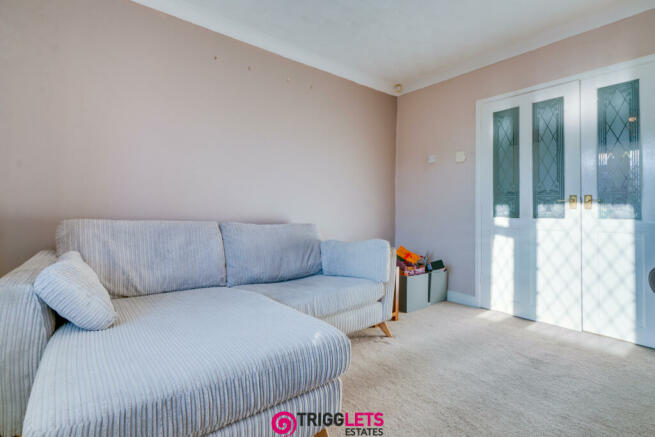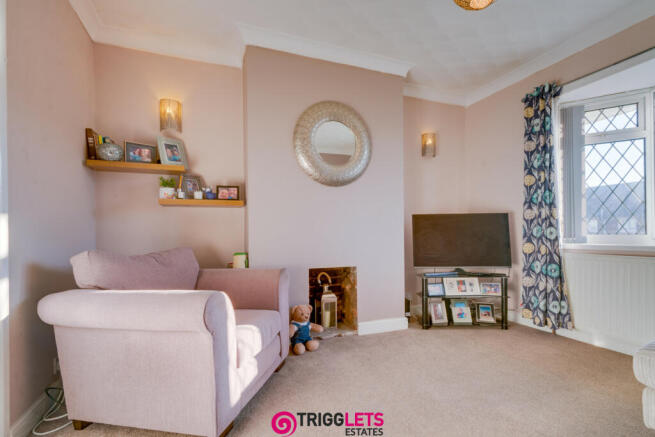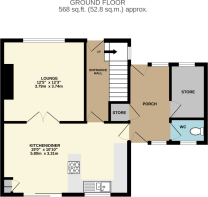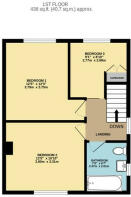
Edinburgh Road, Hoyland, Barnsley, S74

- PROPERTY TYPE
Semi-Detached
- BEDROOMS
3
- BATHROOMS
1
- SIZE
Ask agent
- TENUREDescribes how you own a property. There are different types of tenure - freehold, leasehold, and commonhold.Read more about tenure in our glossary page.
Freehold
Description
Welcome to this charming semi-detached house located on Edinburgh Road. This delightful property offers a wonderful opportunity for a new homeowner seeking comfort and convenience. With 3 bedrooms, 1 bathroom, and a range of desirable features, this home is listed at an asking price of £150,000. Situated in a prime location, this property is within close proximity to a variety of amenities, schools, and transport options.
The interior boasts modern amenities, including double glazing and gas central heating, ensuring a comfortable and energy-efficient living space. The stylish kitchen is perfect for preparing delicious meals, while the white bathroom suite adds a touch of elegance to the home. The propertys semi-detached nature provides a sense of privacy and tranquillity, making it an ideal retreat for families.
For families with children, the property is conveniently located near several popular schools, such as Jump Primary School (0.39km) and Greenfield Primary School (0.58km), offering quality education within a short distance. Additionally, The All in One Language School (1.94km) provides accessible educational opportunities for higher learning.
Residents will appreciate the ease of access to essential amenities, including supermarkets such as Premier (0.16km) and Tesco Extra (0.34km), as well as a variety of dining options like Istanbul Kebab & Pizza (0.12km) and Triple H Chippy (0.35km). The property also benefits from its proximity to transportation hubs, with the Hoyland, Valley Way bus stop (0.74km) and Elsecar railway station (1.08km) offering convenient travel options.
Dont miss the chance to make this lovely semi-detached house your new home!
Entrance Hall
Having a partial glazed entrance door. Staircase to the first floor and access to the Lounge and Kitchen/Diner. Sealed unit double glazed window.
Lounge - 3.79 x 3.74 m (12′5″ x 12′3″ ft)
Having a sealed unit double glazed bow window to the front. Coving to the ceiling with ceiling light point and two wall light points. Contemporary chimney breast with decorative inset. Double doors to the Kitchen/Diner.
Kitchen/Diner - 5.80 x 3.31 m (19′0″ x 10′10″ ft)
Having a range of modern wall and base units with complimentary worktops and splashbacks. Inset sink unit with monoblock mixer tap. Plumbing and space for washing machine along with built in oven and gas hob. Side access door to the Porch. Sealed unit double glazed windows to the rear. Dining Area with space for table and central heating radiator behind decorative cabinet. Two ceiling light points. Patio doors to the rear gardens.
Porch
Having front and rear access doors along with a windows to the front and rear. Useful storage cupboard.
Store - 2.49 x 1.62 m (8′2″ x 5′4″ ft)
Having a window to the front. Space for Freezers etc.
W.C.
Having a Low Flush W.C. Window to the rear.
Landing
Having a sealed unit double glazed window. Access to all Three Bedrooms and Bathroom.
Bedroom 1 - 3.79 - Max x 3.75 - Max m (12′5″ x 12′4″ ft)
Having a sealed unit double glazed window to the front and central heating radiator.
Bedroom 2 - 3.80 x 3.31 m (12′6″ x 10′10″ ft)
Having a sealed unit double glazed window to the rear and central heating radiator.
Bedroom 3 - 2.77 - Max x 2.68 - Max m (9′1″ x 8′10″ ft)
Having a sealed unit double glazed window to the front and central heating radiator. Built in bulkhead Cupboard.
Bathroom - 2,37 x 2.01 m (6′7″ x 6′7″ ft)
Having a three piece modern white suite comprising: low flush W.C., pedestal wash basin and panelled bath. Overbath shower and screen. Contemporary tiling to the walls. Opaque sealed unit double glazed window.
Outside
To the front of the property is an enclosed low maintenance garden with block paved off road parking. To the rear is an enclosed tiered low maintenance garden.
General Information
EPC - D Council Tax Band - A Tenure- Freehold
MONEY LAUNDERING REGULATIONS 2003
MONEY LAUNDERING REGULATIONS 2003. Prospective purchasers are advised that we will ask for identification documentation and proof of financial status when an offer is received. We ask that this is made available at the earliest opportunity to prevent any unnecessary delay in agreeing a sale.
Disclaimer 1
We always endeavour to make our sales particulars as fair, accurate and reliable as possible. But please be advised that they are only intended as a general guide to the property and should not be relied upon as statements of representation or fact. If there are any points of particular importance then you are advised to contact our office in order that we may make enquiries to verify the position on your behalf.
Disclaimer 2
The room sizes are only intended as a general guide to prospective purchasers and are not precise. Whilst every attempt has been made to ensure the accuracy of the floor plans, they are designed for illustrative purposes only. No responsibility will be taken for any errors contained in these plans. You are advised to verify any dimensions before ordering floor coverings and furniture. We have not tested the services, equipment are appliances in this property, therefore we strongly recommend that prospective purchasers commission their own service or survey reports, before finalising their offer to purchase.
- COUNCIL TAXA payment made to your local authority in order to pay for local services like schools, libraries, and refuse collection. The amount you pay depends on the value of the property.Read more about council Tax in our glossary page.
- Band: A
- PARKINGDetails of how and where vehicles can be parked, and any associated costs.Read more about parking in our glossary page.
- Yes
- GARDENA property has access to an outdoor space, which could be private or shared.
- Yes
- ACCESSIBILITYHow a property has been adapted to meet the needs of vulnerable or disabled individuals.Read more about accessibility in our glossary page.
- Ask agent
Edinburgh Road, Hoyland, Barnsley, S74
Add your favourite places to see how long it takes you to get there.
__mins driving to your place

Welcome to Trigglets Estates! We are a Residential estate agents, Property Management and Letting agent helping Vendors, Buyers, Landlords and Tenants find exactly what they need in the world of property.
Covering Barnsley, Rotherham, Sheffield, Doncaster, Dearne Valley, Penistone and the surrounding areas, our team at Trigglets Estates are dedicated to selling your home, and seeking out quality tenants for landlords in the area, and helping buyers and tenants in their search for the perfect home.
Total customer support
We care about our clients, we'll be there for you, and support you every step of the way. At Trigglets Estates we employ local people who know and understand the property market in your area, they understand the importance of a professional and friendly service.
Our services
Our years of experience in the industry combined with extensive local knowledge means our professional and friendly staff can provide every customer with sound, reliable advice and help. We offer a range of specialist services involving residential lettings, property management, residential house sales and investment property.
Easy to contact
We take great pride in 'going that extra mile' for our clients. We know you want to contact us when it suits you, so we're here at the end of a telephone line 7 days a week to discuss your property. Evening or weekend viewings are never a problem, we are happy to carry out accompanied out of hours viewings if preferred.
No Fee promise
We are committed to providing our customers with a full industry service with no additional or hidden fees. Our sales contracts last for 3 months, during which time we will do our upmost to sell your home. You could sell your home with us for as little as £800.00 (No VAT)* including a full industry service.
Why choose us
As a family run business, we are a sales and letting agents based on traditional values. That means we want to invest as much time and effort as possible to ensure that you find exactly what you are looking for in a property or tenant.
We understand that it can be a hectic time however, our aim is to make sure that you feel comfortable and worry-free throughout your time with us, giving you the peace of mind you deserve.
So if you're looking to take the stress out of selling, buying or renting a home, get in touch with us today! We look forward to hearing from you soon.
*T & C's apply.
Your mortgage
Notes
Staying secure when looking for property
Ensure you're up to date with our latest advice on how to avoid fraud or scams when looking for property online.
Visit our security centre to find out moreDisclaimer - Property reference 9488662. The information displayed about this property comprises a property advertisement. Rightmove.co.uk makes no warranty as to the accuracy or completeness of the advertisement or any linked or associated information, and Rightmove has no control over the content. This property advertisement does not constitute property particulars. The information is provided and maintained by Trigglets Estates, Hoyland. Please contact the selling agent or developer directly to obtain any information which may be available under the terms of The Energy Performance of Buildings (Certificates and Inspections) (England and Wales) Regulations 2007 or the Home Report if in relation to a residential property in Scotland.
*This is the average speed from the provider with the fastest broadband package available at this postcode. The average speed displayed is based on the download speeds of at least 50% of customers at peak time (8pm to 10pm). Fibre/cable services at the postcode are subject to availability and may differ between properties within a postcode. Speeds can be affected by a range of technical and environmental factors. The speed at the property may be lower than that listed above. You can check the estimated speed and confirm availability to a property prior to purchasing on the broadband provider's website. Providers may increase charges. The information is provided and maintained by Decision Technologies Limited. **This is indicative only and based on a 2-person household with multiple devices and simultaneous usage. Broadband performance is affected by multiple factors including number of occupants and devices, simultaneous usage, router range etc. For more information speak to your broadband provider.
Map data ©OpenStreetMap contributors.
