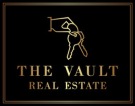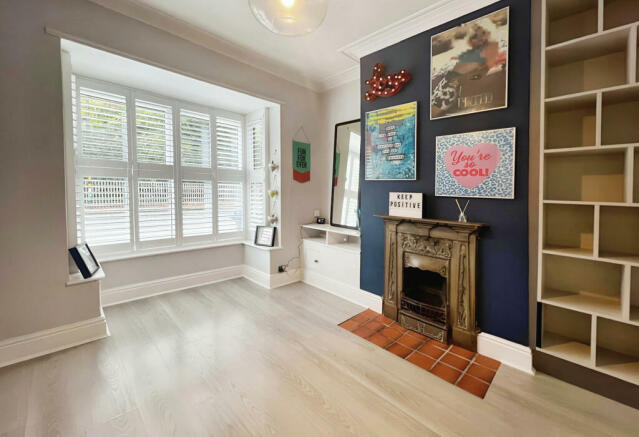
Chester Road, Sutton Coldfield, West Midlands

- PROPERTY TYPE
Terraced
- BEDROOMS
2
- BATHROOMS
1
- SIZE
1,184 sq ft
110 sq m
- TENUREDescribes how you own a property. There are different types of tenure - freehold, leasehold, and commonhold.Read more about tenure in our glossary page.
Freehold
Key features
- No Upward Chain
- Period Terraced 2 Double Bedroom Property
- Dining Room
- Large Lounge
- Well Equipped Kitchen
- Luxurious Family Bathroom
- Utilised and Easily Accessible Loft Space
- Off-Road Parking with a Driveway
- Large and Long Garden
- Close to Key Amenities
Description
The Vault Real Estate are delighted to present this stunning 2-bedroom period mid terraced property, located in the Royal Town of Sutton Coldfield. It benefits from a lounge, a dining room, a kitchen, two double bedrooms, a family bathroom and a well utilised space of the loft. Furthermore, there is off road parking with the driveway and a large and long garden.
This property is available immediately with no upward chain and is ideal for young families, first time buyers and investors.
The Area
Sutton Coldfield is a highly sought after and affluent town, located approximately 8 miles from Birmingham City Centre. It benefits from convenient nearby amenities and facilities. For primary education, Boldmere Junior, Boldmere Infant and Twickenham schools are all within 0.5 miles, with Boldmere Junior School boasting an Outstanding Ofsted rating. The nearest secondary school is Sutton Coldfield Grammar School for Girls which is rated Good by Ofsted. Additionally, Plantsbrook School, E-ACT North Birmingham Academy and Sutton College are all close by.
For shopping and leisure facilities, Princess Alice Retail Park in New Oscott is less than a 5 minute drive away, where you’ll find the likes of Next, Costa Coffee, Marks & Spencer, Starbucks and Boots. Just to the outside of Princess Alice Retail Park, there is a large Tesco Extra, as well as a Lidl and Aldi, making New Oscott a one stop weekly shopping destination. Sutton Coldfield further benefits from its local town centre, which offers a mix of large retailers, coffeehouses, eateries, pubs and national brands. Finally, Birmingham Bullring and the city centre is easily accessible and is a hub for retail, hospitality and the nighttime economy.
In terms of transport, Chester Road Train Station is located just over a mile away, providing regular services to Birmingham City Centre, Sutton Coldfield Town Centre and Lichfield Trent Valley. The M6 is easily accessible via Erdington or Castle Vale, offering direct routes to surrounding cities, towns and destinations like Birmingham City Centre, Coventry, Wolverhampton, Solihull, Resorts World and Birmingham Airport.
In addition to the above, Sutton Coldfield is also the home of Sutton Park which gives you the opportunity to enjoy peaceful walks and to engage in outdoor activities. Sutton Park is one of the largest urban parks in the United Kingdom.
The Property
Access to the property is via the main front entrance, which leads into the:
Hallway
With wood effect flooring, a central heating radiator and a ceiling light point. Access to the lounge and dining room can be obtained from the hallway and there is also good storage space under the staircase.
Dining Room 12’3’’ x 10’3’’
Benefiting from wood effect grey flooring, a bay double glazed window to the front of the property with UPVC shutters, a feature fireplace, fitted display shelving, a ceiling rose, coving, a central heating radiator and a hanging pendant ceiling light.
Lounge 11’3’’ x 13’6’’
Featuring double glazed windows to the rear of the property with UPVC shutters, a ceiling rose, coving, wood effect flooring, a feature Victorian style cast iron fireplace, a central heating radiator and a wall ventilation kit. The staircase to the first floor can be accessed from the lounge.
Kitchen 20’2’’ x 6’10’’ Max
Showcasing a Ringmaster 6-ring gas cooker equipped with two ovens, a grill, and an extraction hood, this kitchen includes a Belfast sink with an overflow, connections for a dishwasher and washing machine, two radiators, LED spotlights, a hanging light pendant, a double-glazed window to the rear, along with wooden worktops and kitchen cabinets and drawers.
To the end of the kitchen, there is space which could be used as a small dining or breakfast area, just before you reach the double doors that lead into the garden.
Landing
With carpet flooring which begins on the staircase, storage units and hanging lights.
Bedroom One 13’7’’ x 12’4’’ Max
The principal double bedroom presents two double-glazed windows with UPVC shutters that provide a view of the front of the property. It includes freestanding mirrored wardrobes with LED strip lighting, a central heating radiator, carpeted flooring, Nordic LED hanging lights, and a feature fireplace.
Bedroom Two 11’2’’ x 10’8’’ Max
Another double bedroom with carpet floors, a double glazed window overlooking the rear, a radiator and a space saver staircase into the loft.
Family Bathroom
Boasting tiled floors, a double-ended clawfoot bathtub, and a walk-in shower with both fixed and handheld shower heads, this bathroom includes a freestanding ceramic double tap wash hand basin, a traditional back-to-wall low-level w.c., LED spotlights, a privacy window with UPVC blinds, a hand towel holder, and a chrome towel stacker. Additionally, the bathroom is equipped with both an extraction and ventilation kit and a storage cupboard.
Loft
The well utilised and developed loft space benefits from two ceilings windows, ample storage space, LED spotlights and a radiator.
Outside
Principle Elevation
To the front of the property, there is off-road parking with a driveway.
Rear Elevation
To the back of the property is a well maintained and generously sized long garden with patio areas at the front and back, as well as a an area of lawn in the middle.
Further Information
Tenure: This property is believed to be a freehold.
Council Tax Band: B
Long Term Flood Risk - Very low
Predicted Internet Speeds: Ultrafast
Viewings strictly by appointment only.
Disclaimer
Although we have made every effort to ensure the information in this brochure is accurate, we encourage all interested parties to verify the details, including the description and floorplan, through inspection or other means. Any fixtures and fittings mentioned should be considered excluded from the sale unless explicitly stated. We have not tested any appliances or services and cannot guarantee their functionality.
Council tax band: B
- COUNCIL TAXA payment made to your local authority in order to pay for local services like schools, libraries, and refuse collection. The amount you pay depends on the value of the property.Read more about council Tax in our glossary page.
- Band: B
- PARKINGDetails of how and where vehicles can be parked, and any associated costs.Read more about parking in our glossary page.
- Driveway
- GARDENA property has access to an outdoor space, which could be private or shared.
- Rear garden
- ACCESSIBILITYHow a property has been adapted to meet the needs of vulnerable or disabled individuals.Read more about accessibility in our glossary page.
- Ask agent
Chester Road, Sutton Coldfield, West Midlands
Add your favourite places to see how long it takes you to get there.
__mins driving to your place
About The Vault Real Estate, Birmingham
Suite 2a 6 Floor, Cobalt Square, Hagley Road, Edgbaston, Birmingham, B16 8QG
The Vault Real Estate is a modern estate agency that uses a combination of traditional and new techniques to showcase your properties. No minimum period contracts, no exit fees and no tricky terms. We want you to believe in us, rather than be tied into an agreement with us.
Your mortgage
Notes
Staying secure when looking for property
Ensure you're up to date with our latest advice on how to avoid fraud or scams when looking for property online.
Visit our security centre to find out moreDisclaimer - Property reference ZvaultRE0003514261. The information displayed about this property comprises a property advertisement. Rightmove.co.uk makes no warranty as to the accuracy or completeness of the advertisement or any linked or associated information, and Rightmove has no control over the content. This property advertisement does not constitute property particulars. The information is provided and maintained by The Vault Real Estate, Birmingham. Please contact the selling agent or developer directly to obtain any information which may be available under the terms of The Energy Performance of Buildings (Certificates and Inspections) (England and Wales) Regulations 2007 or the Home Report if in relation to a residential property in Scotland.
*This is the average speed from the provider with the fastest broadband package available at this postcode. The average speed displayed is based on the download speeds of at least 50% of customers at peak time (8pm to 10pm). Fibre/cable services at the postcode are subject to availability and may differ between properties within a postcode. Speeds can be affected by a range of technical and environmental factors. The speed at the property may be lower than that listed above. You can check the estimated speed and confirm availability to a property prior to purchasing on the broadband provider's website. Providers may increase charges. The information is provided and maintained by Decision Technologies Limited. **This is indicative only and based on a 2-person household with multiple devices and simultaneous usage. Broadband performance is affected by multiple factors including number of occupants and devices, simultaneous usage, router range etc. For more information speak to your broadband provider.
Map data ©OpenStreetMap contributors.





