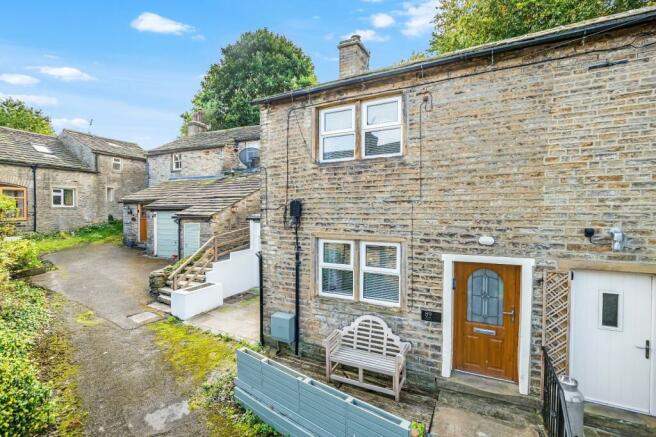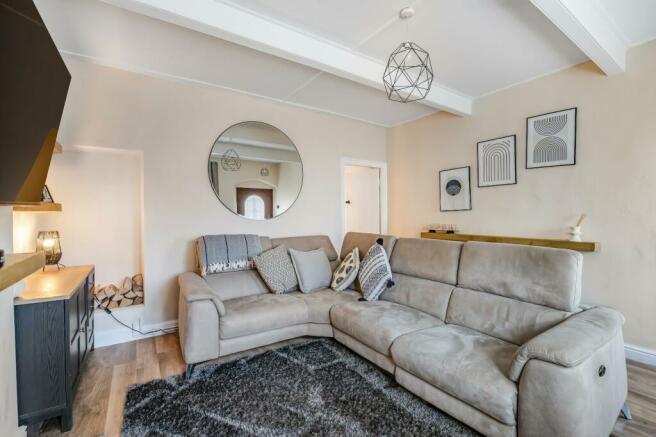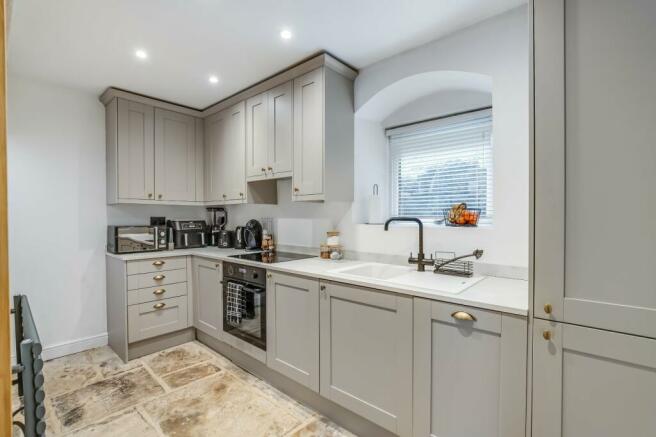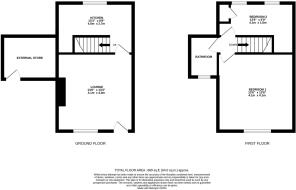Main Street, Cononley, North Yorkshire, BD20
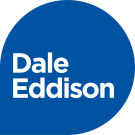
- PROPERTY TYPE
Semi-Detached
- BEDROOMS
2
- BATHROOMS
1
- SIZE
624 sq ft
58 sq m
- TENUREDescribes how you own a property. There are different types of tenure - freehold, leasehold, and commonhold.Read more about tenure in our glossary page.
Freehold
Description
Located just three miles south of Skipton, Cononley is a charming village nestled along the banks of the River Aire, surrounded by picturesque countryside. It offers a variety of everyday conveniences, such as a general store, post office, primary school, park, sports facilities, and two pubs. The village also boasts its own train station, providing regular connections to Leeds, Bradford, and Skipton, making it a great option for commuters. The property features a GAS-FIRED CENTRAL HEATING SYSTEM and is fully double-glazed throughout. Below is a brief description with approximate room dimensions:
GROUND FLOOR
LIVING ROOM
Accessed through a stylish composite door, the living room is a warm and inviting space that perfectly blends modern comfort with rustic charm. A wood-burning stove sits proudly on a stone hearth, framed by a beautifully crafted wood lintel that complements the built-in shelves in the alcoves on either side. The rich wood flooring ties the room together, adding a sense of continuity and warmth. A large, front-facing window allows natural light to flood the space, enhancing its bright and airy feel while offering charming village views.
KITCHEN
This beautifully designed kitchen is a perfect blend of modern convenience and timeless charm. Featuring a brand-new kitchen suite, it includes an inset Schock sink and sleek induction hob, providing a high-quality, stylish finish. A charming cottage-style window, complete with a tasteful arch above, adds character and allows light to stream in. The re-exposed Yorkshire stone flooring enhances the rustic feel of the space, while the open layout, complemented by a bespoke wooden balustrade staircase, creates a sense of flow and openness. Grey wooden drawers and cupboards offer both elegance and functionality, perfectly paired with a complementary worktop and a modern radiator to complete this inviting, contemporary space.
FIRST FLOOR
LANDING
Featuring loft access, the upper floor is thoughtfully designed with newly fitted cottage-style wooden doors that lead to each of the upstairs rooms. The newly carpeted stairs and landing add a cozy and fresh feel, perfectly complementing the charming character of the home.
BEDROOM ONE
The master bedroom is an unexpectedly spacious room, offering plenty of room to relax and unwind. A large front-facing window fills the room with natural light, creating a bright and airy atmosphere. Recently re-plastered and fitted with brand-new carpeting, the space feels fresh and modern. The current owners have beautifully furnished and decorated the room, enhancing its inviting charm, while still offering the perfect blank canvas for you to add your personal touch.
SHOWER ROOM
The shower room features a modern design with a fresh white toilet and sink that keeps things simple and clean. Enjoy a lovely rainfall shower head above a sleek glass panel, giving you that spa-like feel. The large tiles on the walls match the floor perfectly, creating a stylish and cohesive look. This space is all about comfort and relaxation, making it a great spot to unwind.
BEDROOM TWO
This charming bedroom perfectly balances character and modern comfort, featuring wooden panel roofing and a rustic wooden beam that adds warmth and personality. Clever sunk-in shelving provides convenient storage, while bespoke fitted blinds and cottage-style windows let in natural light. As seen in the pictures, the current owners have transformed the space into a lovely nursery, showcasing its versatility as an office, nursery, or spare room. A discreet boiler cupboard adds practicality without compromising style, making this inviting retreat an ideal space to unwind and personalize.
OUTSIDE
Step outside to discover a delightful decking area at the front, perfect for enjoying peaceful moments in the fresh air. To the side, a charming patio area provides additional outdoor space, ideal for alfresco dining or relaxing with a book. There's also convenient access to a storage shed, making it easy to keep your outdoor essentials organized. This lovely outdoor space enhances the appeal of the property, offering a tranquil retreat right at your doorstep.
VIEWING ARRANGEMENTS
We would be pleased to arrange a viewing for you. Please contact Dale Eddison's Skipton office. Our opening hours are:- Monday to Friday: 9.00am - 5.30pm Saturday: 9.00am - 4.00pm Sunday: 11.00am - 3.00pm.
DIRECTIONS
Heading out of Skipton on Newmarket Street, at the roundabout take the 2nd exit onto the A629. After about 1.5 miles, take the 1st exit at the next roundabout onto the A6068. Continue for approximately 2 miles, then turn right onto Cononley Road. As you enter the village, turn right onto Main Street, where the property will be on the right.
TENURE
We have been advised by our client that the property is freehold.
COUNCIL TAX
North Yorkshire Council Tax Band B. For further details on North Yorkshire Council Tax Charges please visit
MONEY LAUNDERING, TERRORIST FINANCING AND TRANSFER OF FUNDS REGULATIONS 2017
To enable us to comply with the expanded Money Laundering Regulations we are required to obtain identification from prospective buyers once a price and terms have been agreed on a purchase. Buyers are asked to please assist with this so that there is no delay in agreeing a sale. The cost payable by the successful buyer for this is £36 (inclusive of VAT) per named buyer and is paid to the firm who administer the money laundering ID checks, being Iamproperty / Movebutler. Please note the property will not be marked as sold subject to contract until the appropriate identification has been provided.
FINANCIAL SERVICES
Linley and Simpson Sales Limited and Dale Eddison Limited are Introducer Appointed Representatives of Mortgage Advice Bureau Limited and Mortgage Advice Bureau (Derby) Limited who are authorised and regulated by the Financial Conduct Authority. We routinely refer buyers to Mortgage Advice Bureau Limited. We receive a maximum of £30 per referral.
Brochures
Particulars- COUNCIL TAXA payment made to your local authority in order to pay for local services like schools, libraries, and refuse collection. The amount you pay depends on the value of the property.Read more about council Tax in our glossary page.
- Band: B
- PARKINGDetails of how and where vehicles can be parked, and any associated costs.Read more about parking in our glossary page.
- Ask agent
- GARDENA property has access to an outdoor space, which could be private or shared.
- Yes
- ACCESSIBILITYHow a property has been adapted to meet the needs of vulnerable or disabled individuals.Read more about accessibility in our glossary page.
- Ask agent
Main Street, Cononley, North Yorkshire, BD20
Add your favourite places to see how long it takes you to get there.
__mins driving to your place
Your mortgage
Notes
Staying secure when looking for property
Ensure you're up to date with our latest advice on how to avoid fraud or scams when looking for property online.
Visit our security centre to find out moreDisclaimer - Property reference LOH240479. The information displayed about this property comprises a property advertisement. Rightmove.co.uk makes no warranty as to the accuracy or completeness of the advertisement or any linked or associated information, and Rightmove has no control over the content. This property advertisement does not constitute property particulars. The information is provided and maintained by Dale Eddison, Skipton. Please contact the selling agent or developer directly to obtain any information which may be available under the terms of The Energy Performance of Buildings (Certificates and Inspections) (England and Wales) Regulations 2007 or the Home Report if in relation to a residential property in Scotland.
*This is the average speed from the provider with the fastest broadband package available at this postcode. The average speed displayed is based on the download speeds of at least 50% of customers at peak time (8pm to 10pm). Fibre/cable services at the postcode are subject to availability and may differ between properties within a postcode. Speeds can be affected by a range of technical and environmental factors. The speed at the property may be lower than that listed above. You can check the estimated speed and confirm availability to a property prior to purchasing on the broadband provider's website. Providers may increase charges. The information is provided and maintained by Decision Technologies Limited. **This is indicative only and based on a 2-person household with multiple devices and simultaneous usage. Broadband performance is affected by multiple factors including number of occupants and devices, simultaneous usage, router range etc. For more information speak to your broadband provider.
Map data ©OpenStreetMap contributors.
