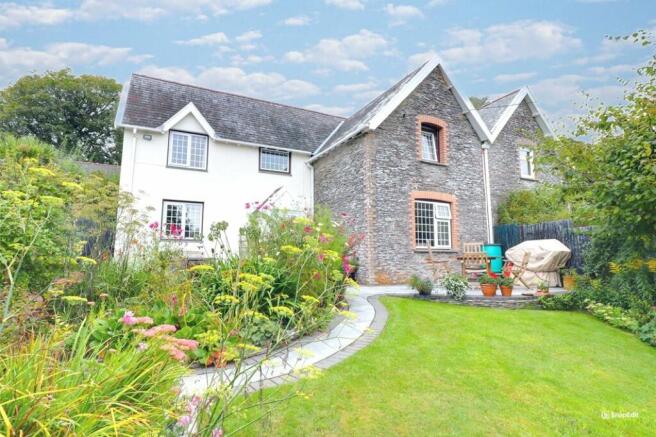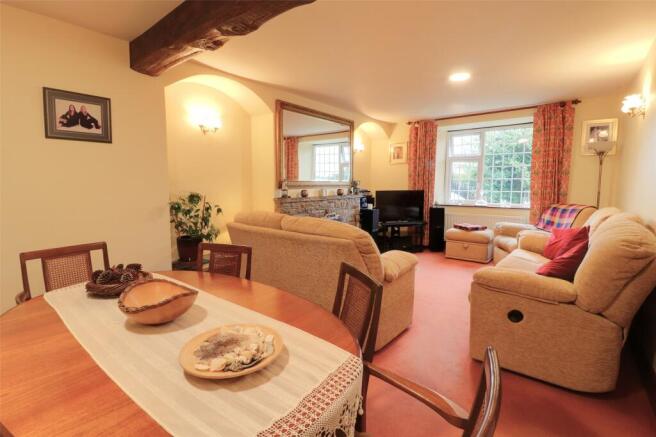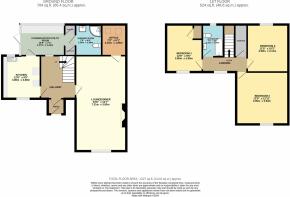
Trimstone, West Down, Ilfracombe, Devon, EX34

- PROPERTY TYPE
Semi-Detached
- BEDROOMS
3
- BATHROOMS
2
- SIZE
Ask agent
- TENUREDescribes how you own a property. There are different types of tenure - freehold, leasehold, and commonhold.Read more about tenure in our glossary page.
Freehold
Key features
- Stunning rural location with beautiful rolling countryside views
- Landscaped front and rear gardens
- Spacious characterful accomodation with 3 double bedrooms
- Parking for 2 vehicles
- 2 bathrooms
- Office and utilty room
- 2.5 miles to Woolacombe
Description
Approaching the property via the established front garden, this space provides the opportunity to enjoy the countryside view whilst also enjoying the established floral beds with the ability to entertain and dine. There is a new vitrified porcelain patio and pathway with outside light and an outside power point.
Entering the property via the entrance porch, the main hallway is large and spacious enabling the storage of coats and boots and with a useful storage cupboard under the stairs leading to the first floor. The 23ft long lounge/dining room is a spacious room with views overlooking the front garden and has an attractive stone faced fireplace with an excellent working fire. A useful office space come study with two Velux windows at the rear provides space that could also be used as a hobby or craft room.
In the bright and airy kitchen, there are plenty of wall and base units with a well maintained Teak work surface, built in microwave unit, space and plumbing for a fridge, dishwasher and an LPG cooker with overhead extraction fan. The back door then leads into a conservatory extension providing a utility room with stainless steel sink, space and plumbing for washing machine, tumble dryer and upright freezer. There are two good sized cupboards with one of them containing the water filtration units and a secondary electricity consumer unit for the rear extension. A further door then leads into the downstairs shower room with WC and wash basin/vanity unit and Velux Window.
Upstairs, the two main double bedrooms benefit from stunning views over the countryside with the third double overlooking the attractive rear garden. In Bedroom 1 there is a useful airing cupboard which houses a stainless steel immersion tank and the pump for the power shower. The family bathroom is well presented and includes a panel bath with power shower, WC and wash hand basin set in polished Cornish granite above a useful cupboard space. A very large and useful cupboard can also be found off the landing.
The rear gardens have been partially tiered with a patio, lawn and flower beds and a range of mature shrubs, apple trees and a large greenhouse. There is a large shed with stable doors and electric supply at the top of the garden which houses a water tank and log store but has the potential to be developed as an office or further living space. At the top of the garden a private parking space can be found with the most beautiful panoramic views of the surrounding countryside over the property. Automatic lights lead the way to the property from the parking space.
Anyone looking for a family sized residence with an abundance of character need look no further. An internal viewing is highly recommended.
Agent Notes: Water is piped from a local spring and enters the property through the utility room where it is filtered and PH balanced before going through an ultra violet disinfection unit. LPG gas for the central heating, hot water and gas cooker is provided via a 1000 litre propane tank in the rear garden. The tank is topped up approximately twice a year at an average cost of £120 per month. The heating and hot water is controlled by a Hive unit which can be operated on your phone from anywhere when away via the internet. The rear utility room, shower room and office have the benefit of electric under floor heating when required. A septic tank services both of the semi-detached properties numbers 1 and 2 and is situated on land at the rear of No:1. The sewage and waste water is drained naturally to a point in the rear garden of no: 1 from where it is pumped to the septic tank. The electric supply to the pump is provided by No:2 and the cost of emptying the septic tank is approximately £100 per year per property
From our office on Ilfracombe High Street, drive on the A361 towards Mullacott. Continue over the roundabout still continuing on the A361 to take a right turn onto Trimstone Lane. The property will be on your right hand side after approximately half a mile.
Brochures
Particulars- COUNCIL TAXA payment made to your local authority in order to pay for local services like schools, libraries, and refuse collection. The amount you pay depends on the value of the property.Read more about council Tax in our glossary page.
- Band: D
- PARKINGDetails of how and where vehicles can be parked, and any associated costs.Read more about parking in our glossary page.
- Yes
- GARDENA property has access to an outdoor space, which could be private or shared.
- Yes
- ACCESSIBILITYHow a property has been adapted to meet the needs of vulnerable or disabled individuals.Read more about accessibility in our glossary page.
- Ask agent
Energy performance certificate - ask agent
Trimstone, West Down, Ilfracombe, Devon, EX34
Add your favourite places to see how long it takes you to get there.
__mins driving to your place



Ilfracombe is located on the uppermost tip of the North Devon Coast and is a popular tourist destination. The population is approximately 12,000 swelling to well above this figure during the busy summer months.
Your mortgage
Notes
Staying secure when looking for property
Ensure you're up to date with our latest advice on how to avoid fraud or scams when looking for property online.
Visit our security centre to find out moreDisclaimer - Property reference ITD240164. The information displayed about this property comprises a property advertisement. Rightmove.co.uk makes no warranty as to the accuracy or completeness of the advertisement or any linked or associated information, and Rightmove has no control over the content. This property advertisement does not constitute property particulars. The information is provided and maintained by Webbers Property Services, Ilfracombe. Please contact the selling agent or developer directly to obtain any information which may be available under the terms of The Energy Performance of Buildings (Certificates and Inspections) (England and Wales) Regulations 2007 or the Home Report if in relation to a residential property in Scotland.
*This is the average speed from the provider with the fastest broadband package available at this postcode. The average speed displayed is based on the download speeds of at least 50% of customers at peak time (8pm to 10pm). Fibre/cable services at the postcode are subject to availability and may differ between properties within a postcode. Speeds can be affected by a range of technical and environmental factors. The speed at the property may be lower than that listed above. You can check the estimated speed and confirm availability to a property prior to purchasing on the broadband provider's website. Providers may increase charges. The information is provided and maintained by Decision Technologies Limited. **This is indicative only and based on a 2-person household with multiple devices and simultaneous usage. Broadband performance is affected by multiple factors including number of occupants and devices, simultaneous usage, router range etc. For more information speak to your broadband provider.
Map data ©OpenStreetMap contributors.





