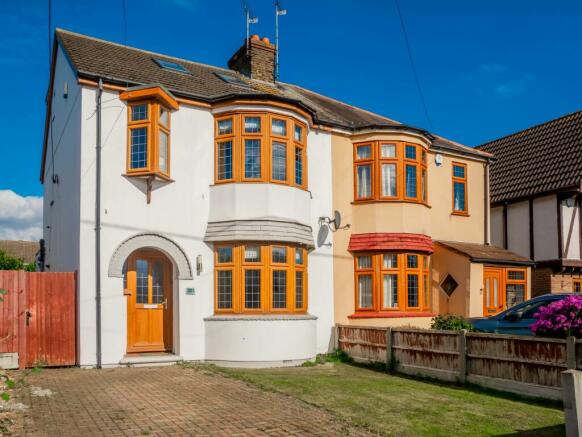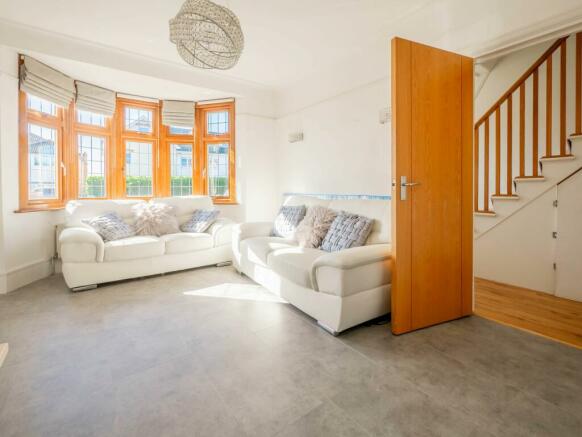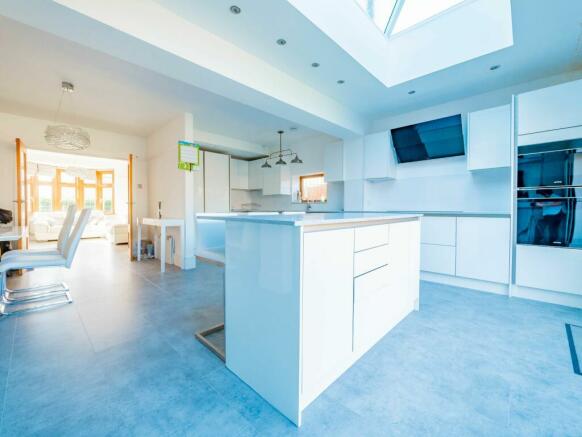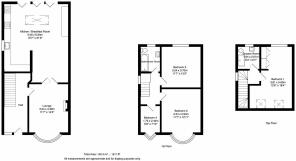Eastwood Road, Rayleigh, SS6

- PROPERTY TYPE
Semi-Detached
- BEDROOMS
4
- BATHROOMS
2
- SIZE
Ask agent
- TENUREDescribes how you own a property. There are different types of tenure - freehold, leasehold, and commonhold.Read more about tenure in our glossary page.
Freehold
Key features
- 4 Bedroom Family Home
- No Onward Chain!
- Extended Kitchen/Family Room
- Separate Lounge
- Feature Bow Windows to Front
- Driveway
- Top Floor Bedroom 1 and Shower Room
- Walking Distance to Station
- Close proximity to Wyburns Primary School and Fitzwimarc Senior School.
- Guide Price £500,000 - £525,000.
Description
Hey there house hunters! Are you ready to unlock the door to your dream family home? Look no further than this charming 4-bedroom semi-detached house nestled in a sought-after neighbourhood with no onward chain – talk about a smooth move-in process!
Convenience is key, and this property ticks all the boxes. Just a 20-25 min walk away from the station, commuting will be a breeze – say goodbye to long and tedious journeys. Parents, rejoice! The proximity to Wyburns Primary School and Fitzwimarc Senior School means no more rushing in the mornings or enduring long school runs.
Upon stepping through the front door, you'll be greeted by a warm and welcoming atmosphere that flows seamlessly throughout the house. The extended kitchen/family room with a modern fitted kitchen and its very own Island, is the heart of the home, perfect for cooking up a storm while keeping an eye on the little ones or entertaining guests, the roof lantern over the island allows natural light to flow through and the bi fold doors open out to the garden, bringing the outside in.
Need some me-time? Retreat to the separate lounge, ideal for cosying up with a good book or catching up on your favourite TV shows, and enjoy the beautiful feature and space offered by the bow window at the front.
The bedrooms are spaced over 2 floors. The top floor main bedroom with built in wardrobes and eves storage, also has its own shower room, offering a peaceful sanctuary, creating a private oasis within the home. The further 3 bedrooms are on the 1st floor, with bedroom 2 being at the front, a double room with a feature bow window and fireplace, bedroom 3 is another double and at the back of the property and bedroom 4 is a single room at the front with another feature window. This room offers scope to be a bedroom, a nursery, a home office or walk in wardrobe, whatever suits your lifestyle, the possibilities are there.
Outside, there is a good size garden, with decking and a shed to the back to store away garden tools and toys, and a decked patio area big enough for al fresco dining and entertaining. There is also side access to the property from the front. The driveway is big enough for 2 cars, there is also the possibility of making this area bigger to provide more parking if required.
The possibilities are endless in this versatile space – transform the bedrooms into personalised havens, set up a home office, or convert a room into a hobby area. Make this house your home sweet home and watch as your lifestyle upgrades to comfort and convenience.
With a guide price of £500,000 - £525,000, this property offers not just a place to live, but a place to thrive. Don't miss out on this opportunity to make memories in a space that you can truly call your own. Schedule a viewing today and let your homeownership journey begin!
- COUNCIL TAXA payment made to your local authority in order to pay for local services like schools, libraries, and refuse collection. The amount you pay depends on the value of the property.Read more about council Tax in our glossary page.
- Band: D
- PARKINGDetails of how and where vehicles can be parked, and any associated costs.Read more about parking in our glossary page.
- Yes
- GARDENA property has access to an outdoor space, which could be private or shared.
- Private garden
- ACCESSIBILITYHow a property has been adapted to meet the needs of vulnerable or disabled individuals.Read more about accessibility in our glossary page.
- Ask agent
Energy performance certificate - ask agent
Eastwood Road, Rayleigh, SS6
Add your favourite places to see how long it takes you to get there.
__mins driving to your place
Your mortgage
Notes
Staying secure when looking for property
Ensure you're up to date with our latest advice on how to avoid fraud or scams when looking for property online.
Visit our security centre to find out moreDisclaimer - Property reference 02f57698-37b7-4e13-bb20-991963f0298d. The information displayed about this property comprises a property advertisement. Rightmove.co.uk makes no warranty as to the accuracy or completeness of the advertisement or any linked or associated information, and Rightmove has no control over the content. This property advertisement does not constitute property particulars. The information is provided and maintained by Nest in Essex, Rayleigh. Please contact the selling agent or developer directly to obtain any information which may be available under the terms of The Energy Performance of Buildings (Certificates and Inspections) (England and Wales) Regulations 2007 or the Home Report if in relation to a residential property in Scotland.
*This is the average speed from the provider with the fastest broadband package available at this postcode. The average speed displayed is based on the download speeds of at least 50% of customers at peak time (8pm to 10pm). Fibre/cable services at the postcode are subject to availability and may differ between properties within a postcode. Speeds can be affected by a range of technical and environmental factors. The speed at the property may be lower than that listed above. You can check the estimated speed and confirm availability to a property prior to purchasing on the broadband provider's website. Providers may increase charges. The information is provided and maintained by Decision Technologies Limited. **This is indicative only and based on a 2-person household with multiple devices and simultaneous usage. Broadband performance is affected by multiple factors including number of occupants and devices, simultaneous usage, router range etc. For more information speak to your broadband provider.
Map data ©OpenStreetMap contributors.




