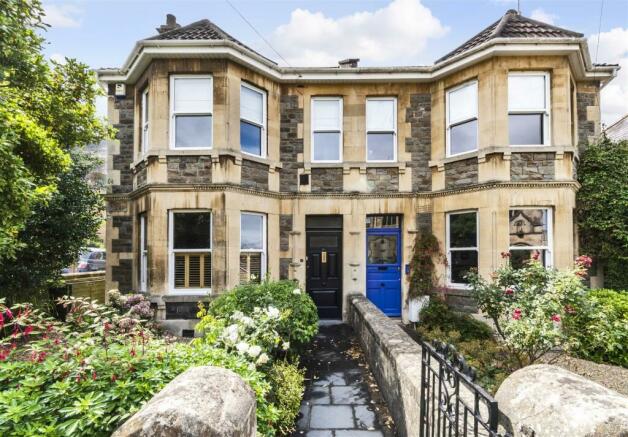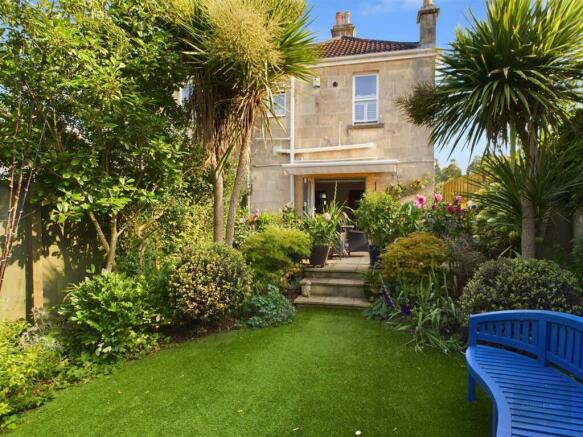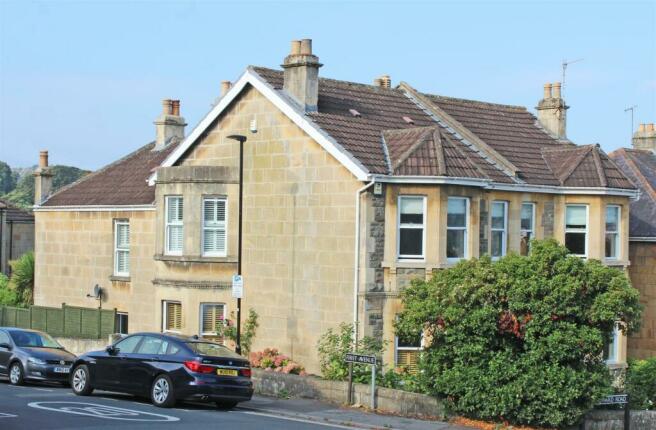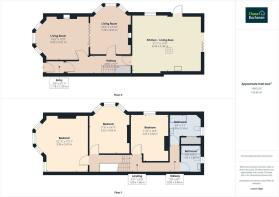
King Edward Road, Bath

- PROPERTY TYPE
Semi-Detached
- BEDROOMS
3
- BATHROOMS
2
- SIZE
Ask agent
Key features
- Large Double Bay Semi Detached Family Home Of Over 1800 Sq Ft
- Open Plan Contemporary Kitchen/Diner With Bi-Fold Doors Leading To The Garden
- Character Features Including Fireplaces, Picture Rails & Dado Rails
- Master Bedrom With Large Bay Sash Windows
- Two Further Large Double Bedrooms
- Two Receptions Both With Period Fireplaces
- Landscaped Gardens To The Rear
- Modern Bathroom & Separate Shower Room
- Potential To Convert Loft To Further Bedrooms
Description
The Property
The property is approached via a beautiful enclosed and landscaped front garden giving access to the entrance lobby and entrance hall. At the front of the house is a sitting room, which enjoys a large bay windows with plantation style wooden shutters, a feature period fireplace with slate surround. Fold back doors open into a withdrawing room/office, which also has a period fireplace and bay windows with plantation style wooden shutters. The open plan kitchen/dining room has been combined to create a fantastic family living space with contemporary kitchen complete with appliances and bi fold doors giving direct access to a sunny south facing private landscaped enclosed garden. The three bedrooms on the first floor are all spacious doubles, two with large bay windows. The master bedroom has views over to Lansdown and finished by bespoke handmade roman blinds and two double built-in wardrobes. The first floor bathroom has a shower over the bath, additionally there is a (truncated)
The Situation
King Edward Road is conveniently located between Oldfield Park & Bear Flat within 0.5 miles of Oldfield Park train station and 1.1 miles of Bath Spa train station. Oldfield Park is a thriving community, and the Moorland Road area has three supermarkets, a number of independent shops, including bookshop, greengrocer, wet fish shop, cafes, restaurants, library and pub. Local amenities on Bear Flat include a Co-op supermarket, pharmacy, Italian deli, restaurants and family orientated pub. Local secondary schools include Beechen Cliff boys, Hayesfield girls, St Gregory’s Roman Catholic and Ralph Allen mixed school. In addition, St John's Catholic primary is 150 meters from the end of First Avenue. Linear Park and the Two Tunnels Sustrans cycle network is within 0.2 miles of the property. There is a large playground within 0.3 miles of the property, and gymnastic and dance schools within 0.8 miles. Communications include London Paddington, Bristol, South Wales and Weymouth, (truncated)
Entrance Lobby
Solid wood front door with fan light above, dado rail, original parquet wooden floor, coat hooks, doors to: -
Entrance Hall
Large hallway with original parquet wooden floor, stairs to first floor, dado rail, radiator, ceiling spot lights, smoke alarm, dimmer switch, doors to: -
Cloakroom
Low level WC, wall mounted wash hand basin with tiled splash back.
Sitting Room
Large double glazed bay sash windows with plantation style shutters, cast iron fireplace with tiled inset with slate surround and hearth, two feature radiators, picture rail, double fold back doors to: -
Withdrawing Room/Home Office
Large double glazed bay sash windows with plantation style shutters, cast iron fireplace with tiled inset with slate surround and hearth, picture rail, feature radiator, built-in cupboards with book shelves above, dimmer switch.
Kitchen/Dining Room
German hand crafted kitchen comprising a range of contemporary base and wall units with stone work tops over, inset porcelain Villeroy and Boch sink with mixer tap and coloured glass splash back, built-in Bosch dual purpose steam oven, built-in Bosch electric oven, integral Bosch dishwasher, integral Bosch washing machine, large island unit with stone work tops and inset Bosch induction hob, concealed rising power points, free standing American style fridge/freezer, feature lighting, space for table and chairs, oak flooring, two Bisque feature radiators, double glazed side window with plantation style shutters, double glazed side door to outside, bi-fold doors providing direct access to a sunny south facing patio.
First Floor Landing
Large electric powered Velux providing a light and airy landing, dado rail, concealed ceiling spot lights, radiator, access to loft space, doors to: -
Bedroom One
Large double glazed bay sash windows to the front with views, double glazed side window, two feature radiators, two double built-in wardrobe with hanging and shelf space, picture rail.
Bedroom Two
Large double glazed bay sash windows with plantation style shutters, feature radiators, two double built-in wardrobes with hanging and shelf space, picture rail.
Bedroom Three
Double glazed sash windows to the side, radiator, double built-in wardrobe.
Bathroom
A large contemporary bathroom (formerly a bedroom) comprising enamel paneled bath with tiled surround and rainfall shower head over, Laufen sanitary ware including wall mounted wash hand basin with tiled splash back, low level WC, tiled floor, double glazed sash window with plantation style shutters, double built-in cupboard with wall mounted gas boiler, and hot water cylinder, shaver point.
Shower Room
Laufen suite comprising large walk-in shower cubical with rainfall shower head over, wall mounted wash hand basin with tiled splash back, concealed cistern WC, radiator, ceiling spot lights, shaver point, tiled floor, double glazed sash window.
Outside
The front landscaped garden is walled containing various shrubs and plants, slate area, path that leads to the side, and path to the front door. At the rear is a private and secluded walled garden that has been landscaped comprising artificial lawn, borders that have been cleverly planted to give seclusion, with an array of interesting features, sheltered patio, tree and additional seating area.
- COUNCIL TAXA payment made to your local authority in order to pay for local services like schools, libraries, and refuse collection. The amount you pay depends on the value of the property.Read more about council Tax in our glossary page.
- Band: E
- PARKINGDetails of how and where vehicles can be parked, and any associated costs.Read more about parking in our glossary page.
- Ask agent
- GARDENA property has access to an outdoor space, which could be private or shared.
- Yes
- ACCESSIBILITYHow a property has been adapted to meet the needs of vulnerable or disabled individuals.Read more about accessibility in our glossary page.
- Ask agent
King Edward Road, Bath
Add your favourite places to see how long it takes you to get there.
__mins driving to your place
Explore area BETA
Bath
Get to know this area with AI-generated guides about local green spaces, transport links, restaurants and more.
Powered by Gemini, a Google AI model


Chase Buchanan has provided exceptional property services for over 30 years.
Our highly experienced, professional staff are on hand to help whether you are looking to buy, sell, let or rent. The teams' vast experience means we are able to assist our clients and provide a first-class service from start to finish. With over 15 well located, long established branches we are the number one choice across the South West of England and South West London.
Your mortgage
Notes
Staying secure when looking for property
Ensure you're up to date with our latest advice on how to avoid fraud or scams when looking for property online.
Visit our security centre to find out moreDisclaimer - Property reference YSL180053. The information displayed about this property comprises a property advertisement. Rightmove.co.uk makes no warranty as to the accuracy or completeness of the advertisement or any linked or associated information, and Rightmove has no control over the content. This property advertisement does not constitute property particulars. The information is provided and maintained by Chase Buchanan, Bath. Please contact the selling agent or developer directly to obtain any information which may be available under the terms of The Energy Performance of Buildings (Certificates and Inspections) (England and Wales) Regulations 2007 or the Home Report if in relation to a residential property in Scotland.
*This is the average speed from the provider with the fastest broadband package available at this postcode. The average speed displayed is based on the download speeds of at least 50% of customers at peak time (8pm to 10pm). Fibre/cable services at the postcode are subject to availability and may differ between properties within a postcode. Speeds can be affected by a range of technical and environmental factors. The speed at the property may be lower than that listed above. You can check the estimated speed and confirm availability to a property prior to purchasing on the broadband provider's website. Providers may increase charges. The information is provided and maintained by Decision Technologies Limited. **This is indicative only and based on a 2-person household with multiple devices and simultaneous usage. Broadband performance is affected by multiple factors including number of occupants and devices, simultaneous usage, router range etc. For more information speak to your broadband provider.
Map data ©OpenStreetMap contributors.





