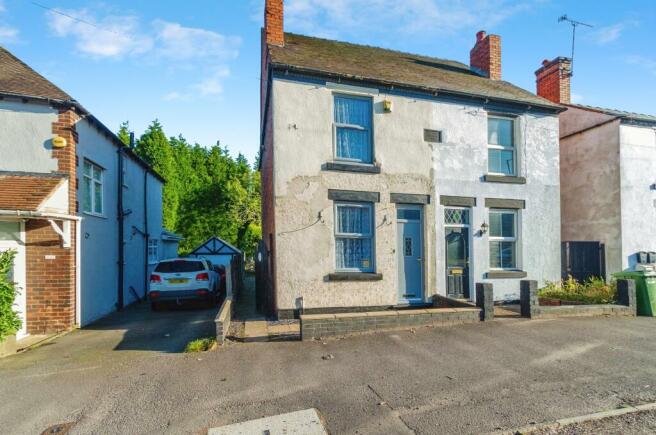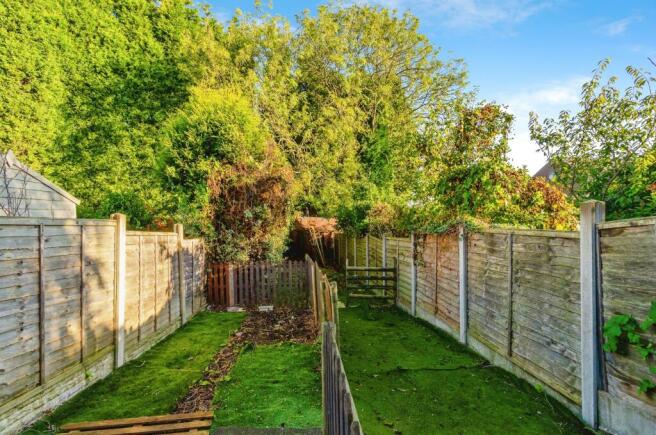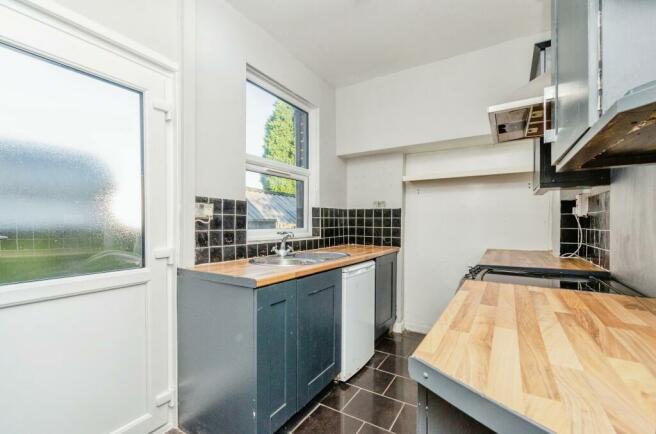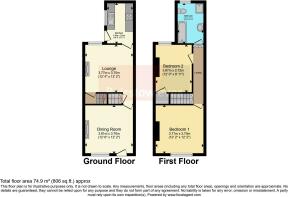Watling Street, Bridgtown, Cannock, Staffordshire, WS11

- PROPERTY TYPE
Semi-Detached
- BEDROOMS
2
- BATHROOMS
1
- SIZE
Ask agent
- TENUREDescribes how you own a property. There are different types of tenure - freehold, leasehold, and commonhold.Read more about tenure in our glossary page.
Freehold
Key features
- 2 DOUBLE BEDROOMS
- NO UPWARD CHAIN
- PRIME M6 TOLL & A5 LINKS
- CELLAR
- EXPANSIVE REAR GARDEN
Description
*** Auction end date 20th December at 2pm ***
Discover this charming 2-bedroom semi-detached property in a highly desirable location, known for its excellent transport links. This well-maintained home presents a blank canvas, ready for you to personalize and make your own.
The property features a large, low-maintenance rear garden, offering ample outdoor space for relaxation, entertaining, or gardening. This versatile area is perfect for enjoying sunny days or creating your ideal outdoor retreat.
Conveniently situated just a short distance from the local town, you’ll find a variety of shops, supermarkets, and essential amenities within easy reach. The area is well-serviced by bus and rail links, making commuting to nearby cities straightforward. Additionally, the M6 Toll and A5 are easily accessible, providing excellent road connections.
This well-maintained property offers an excellent opportunity for first-time buyers, young families, or investors. Don’t miss the chance to create your dream home in this fantastic location! Contact us today to arrange a viewing.
Auctioneer Comments
This property is for sale by Modern Method of Auction allowing the buyer and seller to complete within a 56 Day Reservation
Period. Interested parties’ personal data will be shared with the Auctioneer (iamsold Ltd).
If considering a mortgage, inspect and consider the property carefully with your lender before bidding. A Buyer Information
Pack is provided. The buyer will pay £300 inc VAT for this pack which you must view before bidding.
The buyer signs a Reservation Agreement and makes payment of a Non-Refundable Reservation Fee of 4.5% of the purchase
price inc VAT, subject to a minimum of £6,600 inc VAT. This Fee is paid to reserve the property to the buyer during the
Reservation Period and is paid in addition to the purchase price. The Fee is considered within calculations for stamp duty.
Services may be recommended by the Agent/Auctioneer in which they will receive payment from the service provider if the
service is taken. Payment varies but will be no more than £450. These services are optional.
Reception Room 1
As you step through the front door, you are greeted by the first reception room, a spacious area with ample natural light pouring in from the windows. This multifunctional space can easily serve as a cozy living area, an inviting home office, or a children's playroom. The neutral decor provides a warm backdrop for your personal touches, while the layout allows for various furniture arrangements to suit your lifestyle.
Storage Cupboard and Cellar Access
Just off the first reception room, you’ll find a convenient storage cupboard, ideal for stowing away everyday items or seasonal decor. This cupboard also provides access to a unique cellar, a true asset of the property. The cellar offers substantial space for storage, whether you need it for seasonal items, gardening tools, or even a small workshop. Its cool environment makes it a great spot for storing wines or preserving other items, enhancing the home’s functionality.
Reception Room 2
Flowing seamlessly from the first reception room, the second reception room is equally spacious and versatile. This area can be transformed into a formal dining room, a comfortable lounge, or a media room for movie nights. With its open layout and neutral tones, this room invites creativity, allowing you to tailor the space to your needs while offering a welcoming atmosphere for gatherings and family time.
Kitchen
Adjacent to the second reception room is the well-equipped kitchen. Featuring a practical layout, the kitchen includes ample cabinetry for storage, generous countertop space for meal prep, and room for essential appliances. Whether you’re an experienced chef or someone who enjoys simple meals, this kitchen can be customized to meet your culinary needs. Consider adding a breakfast bar or an island for additional workspace and casual dining options.
Bedroom 1
The first bedroom is bright and airy, thanks to its large window that offers views of the surrounding area. This spacious retreat easily accommodates a king-sized bed and additional furniture such as bedside tables and a wardrobe. With its versatile space, you can create a personal sanctuary, complete with your preferred decor and furnishings.
Bedroom 2
The second bedroom is equally spacious, providing the perfect environment for family, guests, or even a dedicated home office. This room features convenient access to the loft space, which has been fully boarded and provides an excellent area for storage or additional living space. Many homeowners might choose to convert this loft area into a playroom, art studio, or home gym, making it a valuable extension of the home.
Bathroom
Completing the first floor is the family bathroom, which boasts a simple yet functional design. The neutral palette offers a blank canvas for personalization, allowing you to update fixtures and finishes to suit your taste. With enough space for a shower and bath, this bathroom is ideal for relaxing after a long day or for busy mornings.
Brochures
Particulars- COUNCIL TAXA payment made to your local authority in order to pay for local services like schools, libraries, and refuse collection. The amount you pay depends on the value of the property.Read more about council Tax in our glossary page.
- Band: A
- PARKINGDetails of how and where vehicles can be parked, and any associated costs.Read more about parking in our glossary page.
- Ask agent
- GARDENA property has access to an outdoor space, which could be private or shared.
- Yes
- ACCESSIBILITYHow a property has been adapted to meet the needs of vulnerable or disabled individuals.Read more about accessibility in our glossary page.
- Ask agent
Watling Street, Bridgtown, Cannock, Staffordshire, WS11
Add your favourite places to see how long it takes you to get there.
__mins driving to your place



Your mortgage
Notes
Staying secure when looking for property
Ensure you're up to date with our latest advice on how to avoid fraud or scams when looking for property online.
Visit our security centre to find out moreDisclaimer - Property reference WCA240697. The information displayed about this property comprises a property advertisement. Rightmove.co.uk makes no warranty as to the accuracy or completeness of the advertisement or any linked or associated information, and Rightmove has no control over the content. This property advertisement does not constitute property particulars. The information is provided and maintained by Bairstow Eves, Cannock. Please contact the selling agent or developer directly to obtain any information which may be available under the terms of The Energy Performance of Buildings (Certificates and Inspections) (England and Wales) Regulations 2007 or the Home Report if in relation to a residential property in Scotland.
Auction Fees: The purchase of this property may include associated fees not listed here, as it is to be sold via auction. To find out more about the fees associated with this property please call Bairstow Eves, Cannock on 01543 228329.
*Guide Price: An indication of a seller's minimum expectation at auction and given as a “Guide Price” or a range of “Guide Prices”. This is not necessarily the figure a property will sell for and is subject to change prior to the auction.
Reserve Price: Each auction property will be subject to a “Reserve Price” below which the property cannot be sold at auction. Normally the “Reserve Price” will be set within the range of “Guide Prices” or no more than 10% above a single “Guide Price.”
*This is the average speed from the provider with the fastest broadband package available at this postcode. The average speed displayed is based on the download speeds of at least 50% of customers at peak time (8pm to 10pm). Fibre/cable services at the postcode are subject to availability and may differ between properties within a postcode. Speeds can be affected by a range of technical and environmental factors. The speed at the property may be lower than that listed above. You can check the estimated speed and confirm availability to a property prior to purchasing on the broadband provider's website. Providers may increase charges. The information is provided and maintained by Decision Technologies Limited. **This is indicative only and based on a 2-person household with multiple devices and simultaneous usage. Broadband performance is affected by multiple factors including number of occupants and devices, simultaneous usage, router range etc. For more information speak to your broadband provider.
Map data ©OpenStreetMap contributors.




