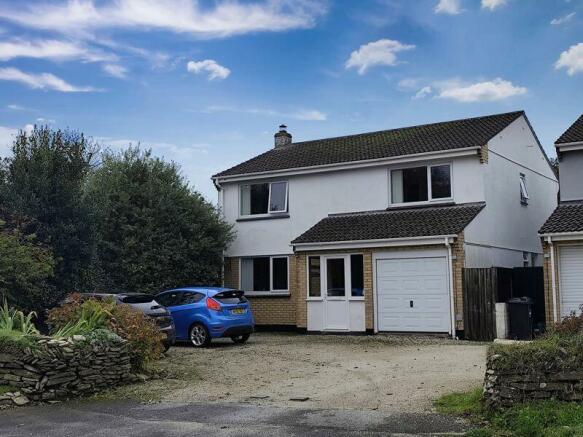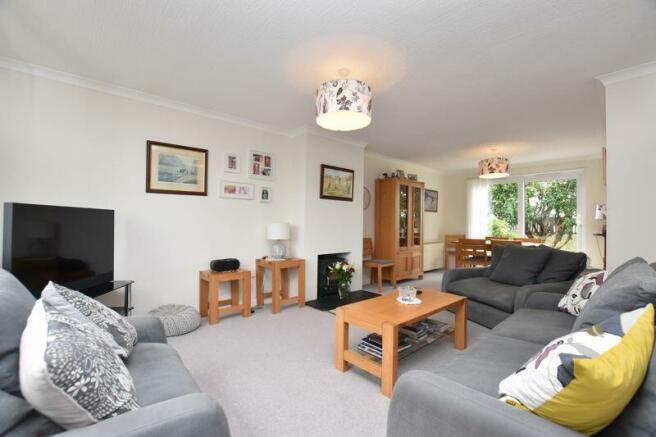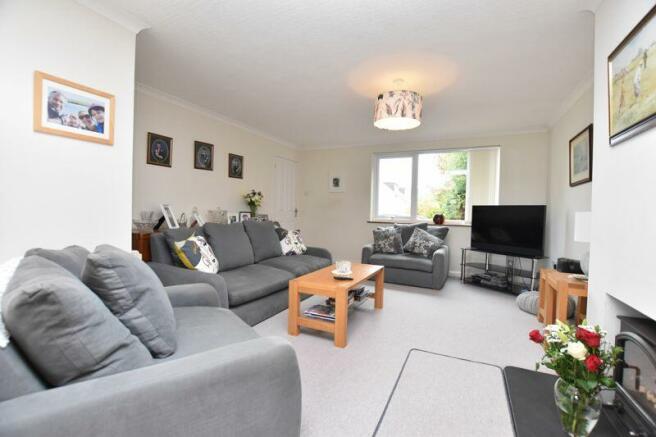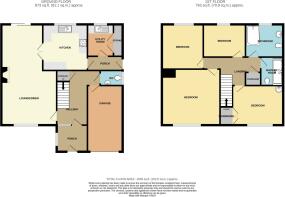Trevenson Road, Newquay

- PROPERTY TYPE
Detached
- BEDROOMS
4
- BATHROOMS
2
- SIZE
Ask agent
- TENUREDescribes how you own a property. There are different types of tenure - freehold, leasehold, and commonhold.Read more about tenure in our glossary page.
Freehold
Key features
- FOUR SPACIOUS DOUBLE BEDROOMS
- LARGE 24FT OPEN-PLAN LOUNGE/DINER
- WALKING DISTANCE TO SCHOOLS
- SHORT WALK TO PORTH BEACH
- WEST-FACING ENCLOSED REAR GARDEN
- IMMACULATE MODERN INTERIOR THROUGHOUT
- AMPLE OFF-STREET PARKING ON GRAVEL DRIVEWAY
- INTEGRAL GARAGE WITH ELECTRIC DOOR
- POTENTIAL FOR OPEN-PLAN KITCHEN DESIGN
- BRIGHT DUAL-ASPECT LIVING SPACES
Description
Chynoweth, Trevenson Road, Newquay: A Spacious Family Home in a Prime Location
Welcome to Chynoweth, a beautifully maintained and modern four-bedroom detached home nestled on Trevenson Road in the highly desirable Tretherras area of Newquay. Located on the suburban edge of town, this home is ideally situated just a short walk from Newquay’s top-rated schools, including Tretherras School, making it perfect for families. Porth Beach is also within walking distance, and the vibrant town centre is less than two miles away.
Built by a renowned local builder, Chynoweth forms part of a bespoke pair of homes in a private development. With over thirty years of cherished ownership, this property has been lovingly cared for and is in immaculate condition throughout. The bright, spacious accommodation is designed for modern family life, featuring four double bedrooms and generous open-plan living spaces.
The home boasts a welcoming front porch leading into a large hallway with ample storage. The heart of the home is the impressive 24ft front-to-back lounge/diner, flooded with natural light from dual-aspect windows and patio doors that open onto the sunny west-facing garden. A cosy multi-fuel burner adds warmth and charm, creating a perfect space for both relaxation and entertaining. The modern kitchen offers quality maple wood shaker units and integrated appliances, with the option to open it up to the dining area for a fully open-plan layout if desired. A utility room, separate WC, and integral garage with an electric door add convenience and practicality.
Upstairs, the first-floor landing offers loft access and more storage. The four double bedrooms, three of which are spacious enough for king-sized beds, are served by a contemporary family bathroom and a secondary shower suite, both styled with crisp white finishes. The entire property is neutrally decorated, with UPVC double glazing and night storage heating ensuring comfort and energy efficiency.
Outside, the home benefits from a large gravel driveway providing ample off-street parking. The enclosed, west-facing rear garden is the perfect size for both children to play and adults to relax, with a lawn, patio, and established shrubs and trees.
Chynoweth offers the perfect blend of modern living, space, and location – a truly fabulous family home in one of Newquay’s most sought-after areas. Don’t miss your chance to view this exceptional property!
FIND ME USING WHAT3WORDS: caps.novelists.reverses
ADDITIONAL INFO:
Utilities: Mains Water, Drainage & Electric. No Gas
Broadband: Fibre to the premises. For Type & Speed please refer to Openreach website
Mobile phone: Good. For best network coverage please refer to Ofcom checker
Parking: Gravel Drive x 4 plus Garage
Heating and hot water: Electric Night Storage Heaters & Immersion
Accessibility: Level access
Mining: Standard searches include a Mining Search.
Porch
6' 8'' x 6' 7'' (2.03m x 2.01m)
Hallway
12' 9'' x 7' 0'' (3.88m x 2.13m) Inc Stairs & Cupboard
Lounge/Diner
24' 5'' x 15' 10'' (7.44m x 4.82m) Narrowing to 10'4
Kitchen
11' 2'' x 10' 6'' (3.40m x 3.20m)
W/C
4' 9'' x 2' 9'' (1.45m x 0.84m)
Utility room
8' 0'' x 5' 10'' (2.44m x 1.78m) plus cupboard
First Floor Landing
13' 6'' x 5' 11'' (4.11m x 1.80m) T-Shaped Max
Bedroom 1
13' 10'' x 12' 10'' (4.21m x 3.91m)
Bedroom 2
12' 0'' x 9' 6'' (3.65m x 2.89m)
Bedroom 3
11' 2'' x 10' 4'' (3.40m x 3.15m)
Bedroom 4
10' 6'' x 8' 1'' (3.20m x 2.46m)
Bathroom/W.C
8' 0'' x 7' 9'' (2.44m x 2.36m)
Shower Room/W.C
5' 11'' x 4' 10'' (1.80m x 1.47m)
Garage
16' 6'' x 8' 6'' (5.03m x 2.59m)
Brochures
Property BrochureFull Details- COUNCIL TAXA payment made to your local authority in order to pay for local services like schools, libraries, and refuse collection. The amount you pay depends on the value of the property.Read more about council Tax in our glossary page.
- Band: E
- PARKINGDetails of how and where vehicles can be parked, and any associated costs.Read more about parking in our glossary page.
- Yes
- GARDENA property has access to an outdoor space, which could be private or shared.
- Yes
- ACCESSIBILITYHow a property has been adapted to meet the needs of vulnerable or disabled individuals.Read more about accessibility in our glossary page.
- Ask agent
Trevenson Road, Newquay
Add your favourite places to see how long it takes you to get there.
__mins driving to your place
Your mortgage
Notes
Staying secure when looking for property
Ensure you're up to date with our latest advice on how to avoid fraud or scams when looking for property online.
Visit our security centre to find out moreDisclaimer - Property reference 12501934. The information displayed about this property comprises a property advertisement. Rightmove.co.uk makes no warranty as to the accuracy or completeness of the advertisement or any linked or associated information, and Rightmove has no control over the content. This property advertisement does not constitute property particulars. The information is provided and maintained by Newquay Property Centre, Newquay. Please contact the selling agent or developer directly to obtain any information which may be available under the terms of The Energy Performance of Buildings (Certificates and Inspections) (England and Wales) Regulations 2007 or the Home Report if in relation to a residential property in Scotland.
*This is the average speed from the provider with the fastest broadband package available at this postcode. The average speed displayed is based on the download speeds of at least 50% of customers at peak time (8pm to 10pm). Fibre/cable services at the postcode are subject to availability and may differ between properties within a postcode. Speeds can be affected by a range of technical and environmental factors. The speed at the property may be lower than that listed above. You can check the estimated speed and confirm availability to a property prior to purchasing on the broadband provider's website. Providers may increase charges. The information is provided and maintained by Decision Technologies Limited. **This is indicative only and based on a 2-person household with multiple devices and simultaneous usage. Broadband performance is affected by multiple factors including number of occupants and devices, simultaneous usage, router range etc. For more information speak to your broadband provider.
Map data ©OpenStreetMap contributors.





