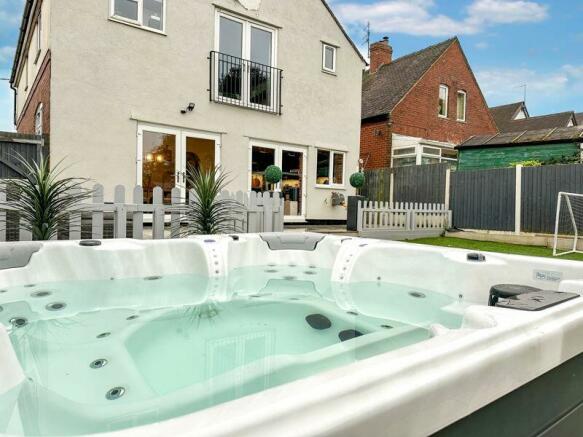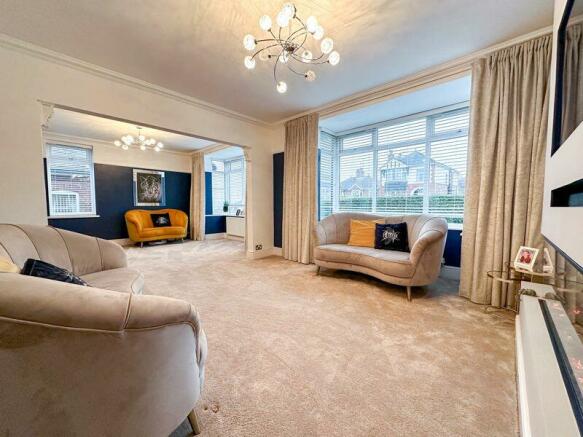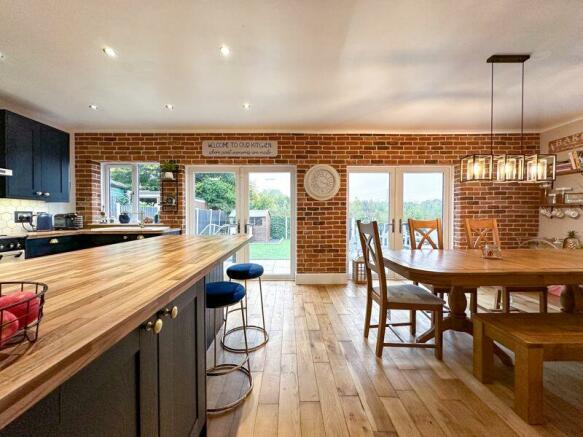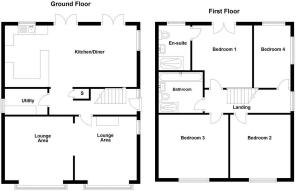Biddulph Road, Stoke-On-Trent

- PROPERTY TYPE
Detached
- BEDROOMS
4
- BATHROOMS
2
- SIZE
Ask agent
- TENUREDescribes how you own a property. There are different types of tenure - freehold, leasehold, and commonhold.Read more about tenure in our glossary page.
Ask agent
Key features
- Detached Property
- Spacious Living Accommodation
- Extensive Open Plan Lounge
- Four Good Sized Bedrooms
- Master Bedroom with Juliette Balcony
- En-suite to Master Bedroom
- Modern Family Bathroom
- Plentiful Off Road Parking
- Far Reaching Horizon Views
- Located Close to Local Schools and Amenities
Description
This detached property has it all, four good sized bedrooms, spacious living accommodation and an open rear outlook, all within a non-estate location. The spec & attention to detail will ensure the lucky new purchasers secure a home that is not only incredibly stylish, but also functional.
This traditional home has an extensive open plan lounge measuring an impressive 7.61m, which was formally two reception rooms. The double fronted bay windows exude light and are a nod to the property's era, whilst the feature modern fire and incorporating media wall create a modern style.
There are many stand out features to this individual home and the open plan living & dining kitchen is certainly one of them! This popular design has been well planned with a refurbished statement kitchen, enhanced by quality integral appliances. The generous sized living and dining area creates the perfect environment for families and is also an excellent entertaining area. The twin patio doors allow additional light as well as immediate access onto the porcelain tiled patio, which is elevated to enjoy the open rear aspect, all whilst retaining complete privacy. The engineered oak and on trend brick slip feature wall, all allude to the no expense spared approach our vendors have adopted.
Serving the kitchen is a useful laundry room. The traditional style hallway gives access to the galleried landing where you will discover the fantastic master bedroom with its impressive open rear aspect, emphasised by the Juliette balcony, where you can survey the gardens and adjoining the open aspect, as well as the far reaching horizon views, all of which are a welcomed addition and an impressive feature to this example family home.
The master suite comes complete with a stylish en-suite shower room, which is extremely spacious in size, as is the modern family bathroom with its double width walk in shower cubicle and separate bath.
The frontage allows plentiful off-road parking via the block paved driveway, which extends to the side of the property. The generous gardens have been landscaped with a modern style, including an extensive porcelain patio and adjoining artificial lawned garden all with incorporating timber sleeper feature borders and an additional stone patio to the head of the garden. The gardens enjoy a good degree of sun and privacy courtesy of the open rear aspect.
Located close to local schools and amenities, as well as Chatterley Whitfield country park as well as Biddulph Valley walk way. There are also direct road links to neighbouring towns, Biddulph, Congleton & The Potteries.
Entrance Hall
15' 8'' x 5' 11'' (4.77m x 1.81m)
Having UPVC double glazed front entrance door with decorative stained glass panel, UPVC double glazed window to side aspect. Part panelled walls, solid oak flooring, radiator, stairs to first floor landing. Under stairs store cupboard.
Utility Room
9' 9'' x 5' 0'' (2.97m x 1.52m)
Recently renovated utility room with fitted worksurface, having plumbing for washing machine and space for tumble dryer, vinyl patterned flooring, radiator, UPVC double glazed obscured window to side aspect.
Lounge
25' 0'' x 13' 11'' (7.61m x 4.25m)
into bay, extending to second bay 4.52. Having twin double glazed walk in bay windows to the front aspect, feature fireplace with exposed brick and timber mantle having a slate hearth with recess lighting. Coving to ceiling, picture rail, UPVC double glaze window to side aspect.
Built in media wall to chimney breast with incorporating space for a TV and sound bar. Modern feature fireplace with electric fire, with remote control.
Open Plan Living & Dining Room
25' 0'' x 11' 7'' (7.62m x 3.52m)
Dining area having panelled walls, continuous oak flooring, radiator, UPVC double window to the side aspect, twin UPVC double glazed patio doors with full length glaze panel, opening out onto the porcelain patio.
Kitchen
Having a range of on trend wall mounted cupboard and base units, with fitted oak effect work surface over, with incorporating breakfast bar having seating for three people. Ceramic white single drainer sink unit with brushed gold effect antique style mixer tap over. Space for a range style cooker, double width extractor fan over with lighting. Under cupboard lighting, tiled splashback, integral microwave oven. Range of integral appliances including fridge and separate freezer, Bosch dishwasher. Recessed LED lighting to ceiling, UPVC double glazed window to the rear respect. Brick slip tiled wall.
First Floor Galleried Landing
Having access to loft space, UPVC double glazed window to side aspect, radiator.
Bedroom One
12' 2'' x 10' 11'' (3.70m x 3.32m)
Having radiator, panelled wall to side, glazed patio doors to Juliet balcony with full length glaze panels overlooking the open rear aspect with far reaching views on the horizon. Wall mounted TV point.
En-Suite
7' 5'' x 6' 2'' (2.27m x 1.88m)
Having a double width walk in shower cubicle with on trend black edge shower screen, twin black mat thermostatically controlled shower with fixed shower head and flexible detachable shower. Wash hand basin set in modern white gloss vanity storage unit, with pull-out drawers and incorporating WC with concealed cistern and white gloss countertop. Black mat towel radiator, UPVC double glazed window to side aspect, LED recessed lighting and extractor fan to ceiling, pattern vinyl flooring.
Bedroom Two
12' 2'' x 11' 11'' (3.70m x 3.62m)
Having a built-in media unit with display shelving and open bookcase, including recess for a TV. UPVC double glazed window to the front aspect, radiator.
Family Bathroom
10' 0'' x 7' 11'' (3.04m x 2.41m)
Having a panelled bath with central mixer tap and flexi shower attachment, WC, wall mounted wash hand basin with pull out storage drawers, fully enclosed shower cubicle with electric shower. Recess LED lighting and extract fan to ceiling, twin obscured UPVC windows to side aspect aspect, chrome heated tower radiator, engineered oak flooring, part tiled walls.
Bedroom Three
12' 3'' x 11' 11'' (3.74m x 3.63m)
Having a UPVC double glazed window to the front aspect, built in media unit having recess for TV with open bookcase and shelving. Built in vanity dressing area. Radiator.
Bedroom Four
14' 6'' x 6' 11'' (4.42m x 2.12m)
Having dual aspect UPVC double glazed windows to the rear and side aspect, having far reaching views over the open aspect and on the horizon. Radiator.
Externally
Block paved driveway to the front and side, allowing off road parking, lawned front garden with hedged boundary. Gated side access to the rear garden.
Rear garden, fully enclosed adjoining open ground to the rear, ensuring a good degree of privacy. Modern style landscape with porcelain extended patio with steps down the generous sized lawned garden. Further paved patio to the head of the garden with electrics for a hot tub.
Brochures
Property BrochureFull Details- COUNCIL TAXA payment made to your local authority in order to pay for local services like schools, libraries, and refuse collection. The amount you pay depends on the value of the property.Read more about council Tax in our glossary page.
- Band: C
- PARKINGDetails of how and where vehicles can be parked, and any associated costs.Read more about parking in our glossary page.
- Yes
- GARDENA property has access to an outdoor space, which could be private or shared.
- Yes
- ACCESSIBILITYHow a property has been adapted to meet the needs of vulnerable or disabled individuals.Read more about accessibility in our glossary page.
- Ask agent
Biddulph Road, Stoke-On-Trent
Add your favourite places to see how long it takes you to get there.
__mins driving to your place
Your mortgage
Notes
Staying secure when looking for property
Ensure you're up to date with our latest advice on how to avoid fraud or scams when looking for property online.
Visit our security centre to find out moreDisclaimer - Property reference 12460275. The information displayed about this property comprises a property advertisement. Rightmove.co.uk makes no warranty as to the accuracy or completeness of the advertisement or any linked or associated information, and Rightmove has no control over the content. This property advertisement does not constitute property particulars. The information is provided and maintained by Whittaker & Biggs, Biddulph. Please contact the selling agent or developer directly to obtain any information which may be available under the terms of The Energy Performance of Buildings (Certificates and Inspections) (England and Wales) Regulations 2007 or the Home Report if in relation to a residential property in Scotland.
*This is the average speed from the provider with the fastest broadband package available at this postcode. The average speed displayed is based on the download speeds of at least 50% of customers at peak time (8pm to 10pm). Fibre/cable services at the postcode are subject to availability and may differ between properties within a postcode. Speeds can be affected by a range of technical and environmental factors. The speed at the property may be lower than that listed above. You can check the estimated speed and confirm availability to a property prior to purchasing on the broadband provider's website. Providers may increase charges. The information is provided and maintained by Decision Technologies Limited. **This is indicative only and based on a 2-person household with multiple devices and simultaneous usage. Broadband performance is affected by multiple factors including number of occupants and devices, simultaneous usage, router range etc. For more information speak to your broadband provider.
Map data ©OpenStreetMap contributors.







