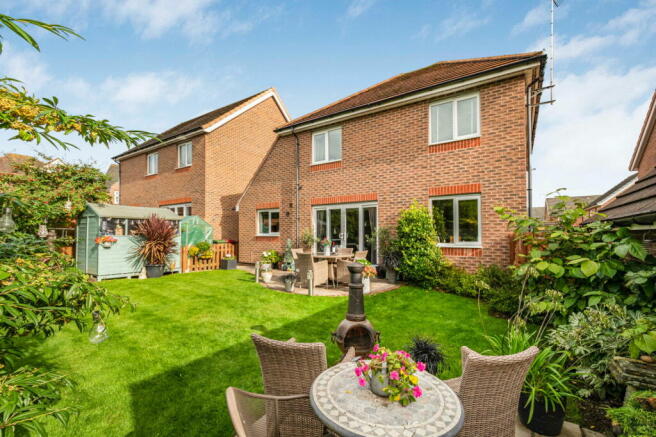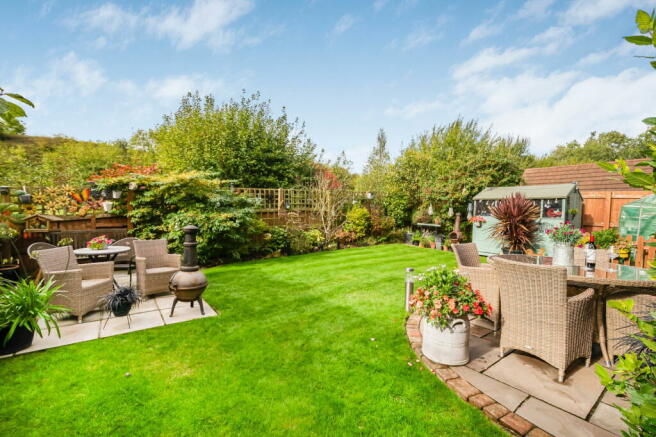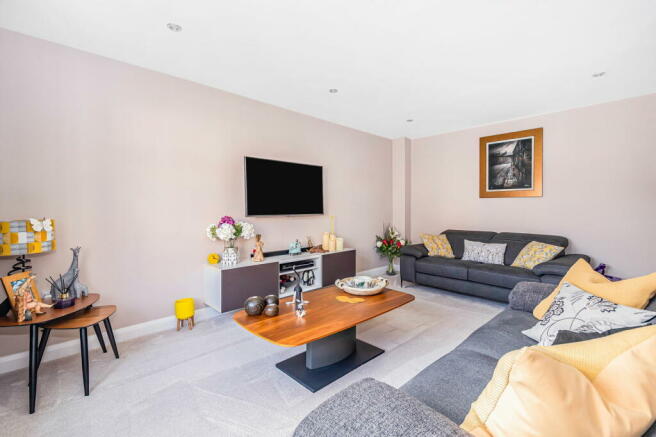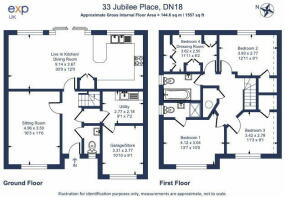Jubilee Place, Barton-upon-humber, DN18 5GY

- PROPERTY TYPE
Detached
- BEDROOMS
4
- BATHROOMS
2
- SIZE
Ask agent
- TENUREDescribes how you own a property. There are different types of tenure - freehold, leasehold, and commonhold.Read more about tenure in our glossary page.
Freehold
Key features
- CLOAKROOM
- SPACIOUS SITTING ROOM
- LUXURIOUSLY APPOINTED LIVE IN KITCHEN/ DINING ROOM
- UTILITY ROOM
- MASTER BEDROOM/EN SUITE
- THREE FURTHER DOUBLE BEDROOMS
- BATHROOM
- GAS CH/ DOUBLE GLAZING
- REAR GARDEN/ PARKLAND VIEWS
- DOUBLE WIDTH DRIVEWAY/ CUL-DE-SAC LOACTION
Description
BA0665
This stylish detached family home occupies an enviable cul-de-sac position on this attractive development by Redrow Homes. Having been updated by my clients the property offers contemporary styling throughout and the re fitted live in kitchen/dining room not only provides a fantastic family space, it also provides a range of modern and comprehensive storage solutions. With all rooms being well proportioned and decor being in excellent condition, this home is ready to move into and with the added advantage of a rear garden backing onto open parkland , we are certain that any viewer will be very taken by all that this home has to offer.
Barton-upon-Humber is a small market town situated to the south side of the river Humber, that offers quaint shops, a range of eateries, from traditional cosy pubs to stylish restaurants, and coffee houses. There are three supermarkets, two petrol stations and good commuter links via road and rail. Barton has its own railway station and there is also a regular bus service to Hull Schooling is provided for all age ranges and Hull University is just across the Humber Bridge. There are nature reserves, countryside walks and plenty of leisure pursuits available.
The property is approached via a double width driveway and useable storm porch leading to the composite double glazed front door which in turn gives access to the spacious reception hall, with doors to all ground floor rooms and a return staircase to the first floor
CLOAKROOM: A two piece suite in white to comprise, corner wash basin with mixer tap, close coupled WC, double glazed window, radiator.
SITTING ROOM: Of front aspect and of good proportion, inset ceiling lighting.
LIVE IN KITCHEN/DINING ROOM: A very well proportioned, light and airy room facing onto the landscaped south facing rear garden with double glazed patio doors giving access to the same. The kitchen has been re fitted to a very high standard and provides a very comprehensive range of storage solutions incorporating; Inset composite sink unit with quooker tap providing boiling water, storage cupboard below, further base level cabinets to include fully opening corner cupboard with double height carousels, fully opening larder storage unit, a range of drawer units, contrasting coloured, eye level cabinets, provide further storage to one wall and the bespoke Butlers pantry makes a very useful addition. The Silestone work surfaces not only compliment the kitchen very well but also create a wide working surface and form a return breakfast bar with further storage cabinets under with a power/usb point. Integrated appliances by Neff comprise double oven and warming drawer, induction hob with slide out extractor by Elica above. Further integrated appliances include a full height fridge and a dishwasher. Inset ceiling lighting.
UTILITY ROOM: Found off the entrance hall via an inner lobby and comprising roll edge counter top, inset single drainer sink unit, plumbing for washing machine, space for a tumble dryer and large fridge/ freezer, gas fired central heating boiler. It should be noted that this area forms part of the original garage which has been sub divided.
The first floor gives access to all bedrooms, the airing cupboard which houses the hot water storage tank, and the part boarded loft space via a loft ladder.
MASTER BEDROOM: A generous double room located to the front of the property with door leading to the;
ENSUITE SHOWER ROOM: A modern three piece suite in white to comprise; wall hung wash basin with mixer tap, close coupled WC, fully tiled shower enclosure, thermostatic shower and bi fold glass door, heated towel rail, inset ceiling lighting, shaver point, extractor.
BEDROOM TWO: Again a very well proportioned double room located to the front of the property, walk in wardrobe.
BEDROOM THREE: Located to the rear of the property with views of the garden and parkland beyond, this is another very well proportioned double room, walk in wardrobe.
BEDROOM FOUR: A very good sized double bedroom overlooking the rear garden and parkland beyond. Currently used as a dressing room by my clients.
BATHROOM: A modern suite in white to comprise panel enclosed bath, glass bath top shower screen, thermostatic shower, fully tiled adjacent walls, wall hung wash basin with mixer tap, close coupled WC, heated towel rail, shaver point extractor fan, inset ceiling lighting.
REAR GARDEN: Landscaped for ease of maintenance and comprising a shaped patio with block paved edging leading to a lawned area with adjacent stocked beds. There is a further sun terrace at the end of the garden and a path gives access to the driveway and would make a useful storage area if so required. There is outside lighting, a cold water tap and garden shed. The whole of the garden is enclosed and backs onto parkland and as such offers a good level of privacy.
FRONT GARDEN: Open plan lawned area with hedging to the front boundary and double width driveway leading to the garage.
GARAGE: Up and over door. It should be noted that the garage has been converted to create the utility room to the rear and a storage area to the front.
AGENTS NOTE: Every property on this development is subject to a charge for the maintenance of the parkland and the play area. Our client believes that the last payment made was in the order of £236
Every care has been taken with the preparation of these particulars, but complete accuracy cannot be guaranteed. If there is any point, which is of particular importance to you, please obtain professional confirmation.Alternatively, we will be pleased to check the information for you. These Particulars do not constitute a contract or part of a contract. All measurements quoted are approximate. The Fixtures, Fittings & Appliances have not been tested and therefore no guarantee can be given that they are in working order. Photographs are reproduced for general information and it cannot be inferred that any item shown is included in the sale.
Brochures
Brochure 1- COUNCIL TAXA payment made to your local authority in order to pay for local services like schools, libraries, and refuse collection. The amount you pay depends on the value of the property.Read more about council Tax in our glossary page.
- Band: D
- PARKINGDetails of how and where vehicles can be parked, and any associated costs.Read more about parking in our glossary page.
- Yes
- GARDENA property has access to an outdoor space, which could be private or shared.
- Yes
- ACCESSIBILITYHow a property has been adapted to meet the needs of vulnerable or disabled individuals.Read more about accessibility in our glossary page.
- Level access,Wide doorways
Jubilee Place, Barton-upon-humber, DN18 5GY
Add your favourite places to see how long it takes you to get there.
__mins driving to your place
Your mortgage
Notes
Staying secure when looking for property
Ensure you're up to date with our latest advice on how to avoid fraud or scams when looking for property online.
Visit our security centre to find out moreDisclaimer - Property reference S1100261. The information displayed about this property comprises a property advertisement. Rightmove.co.uk makes no warranty as to the accuracy or completeness of the advertisement or any linked or associated information, and Rightmove has no control over the content. This property advertisement does not constitute property particulars. The information is provided and maintained by eXp UK, Yorkshire and The Humber. Please contact the selling agent or developer directly to obtain any information which may be available under the terms of The Energy Performance of Buildings (Certificates and Inspections) (England and Wales) Regulations 2007 or the Home Report if in relation to a residential property in Scotland.
*This is the average speed from the provider with the fastest broadband package available at this postcode. The average speed displayed is based on the download speeds of at least 50% of customers at peak time (8pm to 10pm). Fibre/cable services at the postcode are subject to availability and may differ between properties within a postcode. Speeds can be affected by a range of technical and environmental factors. The speed at the property may be lower than that listed above. You can check the estimated speed and confirm availability to a property prior to purchasing on the broadband provider's website. Providers may increase charges. The information is provided and maintained by Decision Technologies Limited. **This is indicative only and based on a 2-person household with multiple devices and simultaneous usage. Broadband performance is affected by multiple factors including number of occupants and devices, simultaneous usage, router range etc. For more information speak to your broadband provider.
Map data ©OpenStreetMap contributors.




