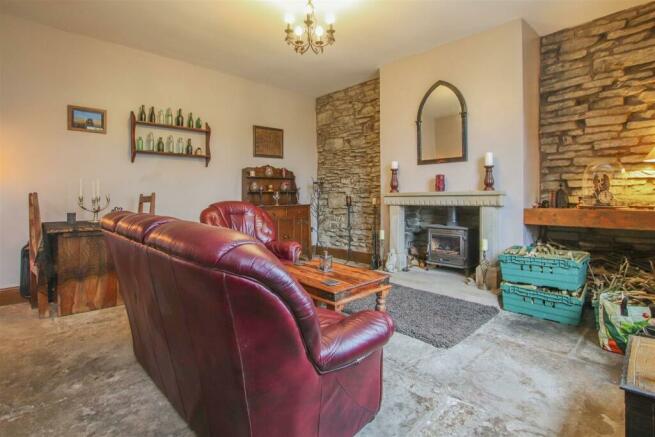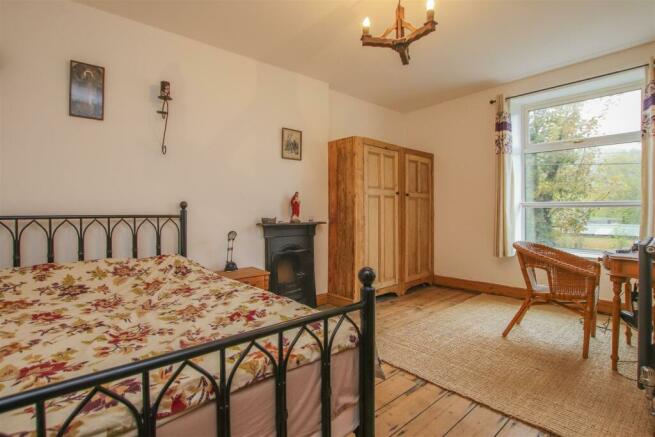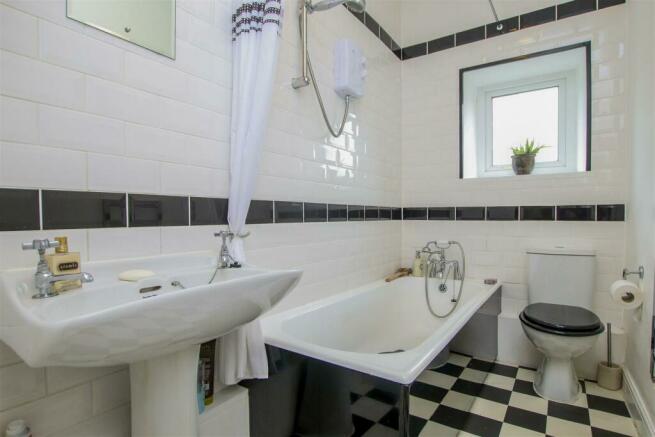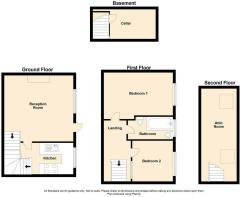Unsworth Street, Stacksteads

- PROPERTY TYPE
Terraced
- BEDROOMS
3
- BATHROOMS
1
- SIZE
Ask agent
- TENUREDescribes how you own a property. There are different types of tenure - freehold, leasehold, and commonhold.Read more about tenure in our glossary page.
Freehold
Key features
- Two +Attic Bedroom 1850's Period Cottage
- Sizable Reception Room
- Compact Galley-Style kitchen
- Full Rewire/Refurbished Roof
- Three Double Bedrooms
- Traditional Bathroom
- Original 1850's Features Flooring/Doors
- Cellar/Power and Lighting
- Stunning Loft/Space Bedroom
- Tiered garden, private parking for 2 cars, stone steps leading down to stream
Description
This truly unique, stone built 1850's period cottage is proudly welcomed to the market in a highly desired area of Stacksteads. This outstanding property has been professionally restored to the highest standard by the current owners; fully rewired throughout with ample sockets in all rooms, a newly refurbished roof and the original 1850's internal wooden doors with original iron clasps. The property enjoys a fully stone-flagged ground floor, cellar space for storage and a 10 KW cast iron burning fire, set in a limestone surround on the chimney breast, this property is complete with a tiered garden and stunning panoramic views. Comprising briefly; entrance into a generously sized reception room, with feature fireplace and open archway to the kitchen. The kitchen has a range of wall and base units housing a restored stone staircase to the first floor and allows access to the stone flagged cellar which provides usable space for storage and/or utilities. To the first floor landing there are doors leading to two bedrooms a family bathroom and stairs to the second floor and. To the second floor, you will find a further bedroom into the loft space with VELUX windows. Externally, the property has a tiered garden with planted beds, patio areas, parking for three cars and a natural flowing stream at the foot of the garden. For further information or to arrange a viewing please call our Rawtenstall team at your convenience.
Ground Floor -
Entrance - UPVC double glazed door to reception room one.
Reception Room One - 5.03m x 4.78m (16'6 x 15'8) - UPVC double glazed window, central heating radiator, restored stone flooring, cast+iron multi-fuel 10 W fire to the chimney breast with reclaimed Indian-stone surround, exposed stone alcoves and arch to the kitchen.
Kitchen - 5.00m x 2.18m (16'5 x 7'2) - UPVC double glazed window, restored stone flooring, range of wall and base units with granite effect worktops, mosaic tiles and upstands, ceramic sink with drainer and chrome taps, electric oven with four-ring gas hob and extractor hood, integrated washing machine, combi boiler, restored stone staircase to the first floor, storage cupboard and stone steps down to the cellar.
First Floor -
Landing - 3.53m x 1.96m (11'7 x 6'5) - Stairs to the second floor, exposed wood floorboards, smoke alarm and doors to bedrooms one, two and the bathroom.
Bedroom One - 4.72m x 3.38m (15'6 x 11'1) - UPVC double glazed window, central heating radiator, exposed wood floorboards, original (great condition), cast iron fireplace and panoramic views across stunning countryside.
Bedroom Two - 3.05m x 2.69m (10' x 8'10) - UPVC double glazed window, central heating radiator, exposed wood floorboards and further views across the countryside.and the garden.
Bathroom - 3.25m x 1.63m (10'8 x 5'4) - UPVC double glazed frosted window, panelled bath with overhead Triton electric shower and chrome telephone tap, pedestal washbasin, twin-flush WC, partially tiled elevations , chrome heated towel rail and tiled effect lino flooring.
Second Floor -
Attic Room - 6.71m x 2.57m (22' x 8'5) - Can be classed as a bedroom, two Velux windows, three feature wall-lights and wood effect flooring.
Cellar - 4.55m x 2.13m (14'11 x 7') - Fairly narrow, dry with light and power socket, suitable for use as a utility room.
External - External
Large private plot to front comprising:
Private parking for three vehicles.
Beautiful stepped garden leading down to lawned area and further stone steps leading down to private access to a stream.
Range of planted trees and fornia.
Seating area for relaxing in a peaceful and tranquil garden.
The garden is very rural and has seen regular visitors including Roe Deer, Fox and Woodpeckers !
Front (Back-To-Back) - There is a tired garden with dry-stone wall features, bedding and patio areas and a flowing stream to the foot of the garden. There is also parking for three cars and stunning panoramic views.
Agent's Notes - Council Tax Band A
Brochures
Unsworth Street, StacksteadsBrochure- COUNCIL TAXA payment made to your local authority in order to pay for local services like schools, libraries, and refuse collection. The amount you pay depends on the value of the property.Read more about council Tax in our glossary page.
- Band: A
- PARKINGDetails of how and where vehicles can be parked, and any associated costs.Read more about parking in our glossary page.
- Yes
- GARDENA property has access to an outdoor space, which could be private or shared.
- Yes
- ACCESSIBILITYHow a property has been adapted to meet the needs of vulnerable or disabled individuals.Read more about accessibility in our glossary page.
- Ask agent
Unsworth Street, Stacksteads
Add your favourite places to see how long it takes you to get there.
__mins driving to your place
Your mortgage
Notes
Staying secure when looking for property
Ensure you're up to date with our latest advice on how to avoid fraud or scams when looking for property online.
Visit our security centre to find out moreDisclaimer - Property reference 33435907. The information displayed about this property comprises a property advertisement. Rightmove.co.uk makes no warranty as to the accuracy or completeness of the advertisement or any linked or associated information, and Rightmove has no control over the content. This property advertisement does not constitute property particulars. The information is provided and maintained by Keenans Estate Agents, Rawtenstall. Please contact the selling agent or developer directly to obtain any information which may be available under the terms of The Energy Performance of Buildings (Certificates and Inspections) (England and Wales) Regulations 2007 or the Home Report if in relation to a residential property in Scotland.
*This is the average speed from the provider with the fastest broadband package available at this postcode. The average speed displayed is based on the download speeds of at least 50% of customers at peak time (8pm to 10pm). Fibre/cable services at the postcode are subject to availability and may differ between properties within a postcode. Speeds can be affected by a range of technical and environmental factors. The speed at the property may be lower than that listed above. You can check the estimated speed and confirm availability to a property prior to purchasing on the broadband provider's website. Providers may increase charges. The information is provided and maintained by Decision Technologies Limited. **This is indicative only and based on a 2-person household with multiple devices and simultaneous usage. Broadband performance is affected by multiple factors including number of occupants and devices, simultaneous usage, router range etc. For more information speak to your broadband provider.
Map data ©OpenStreetMap contributors.




