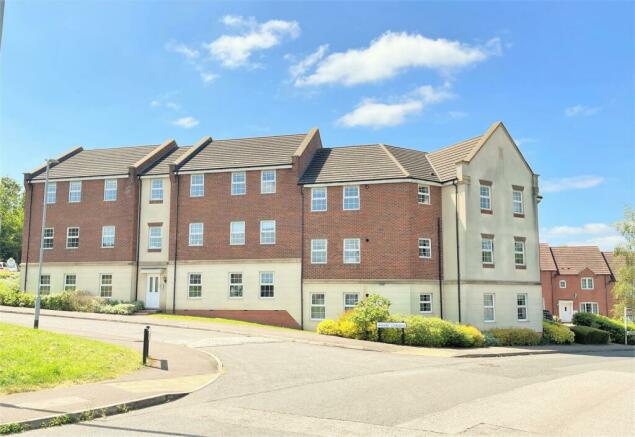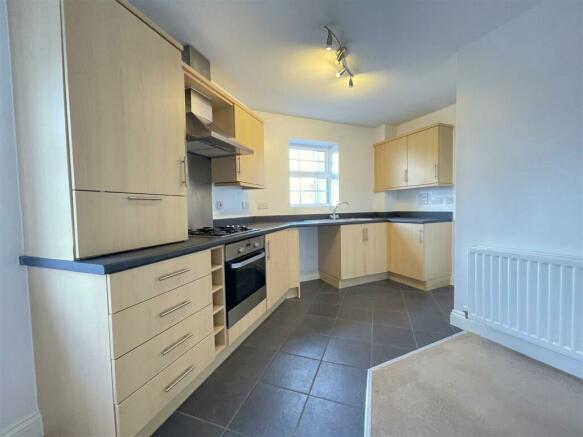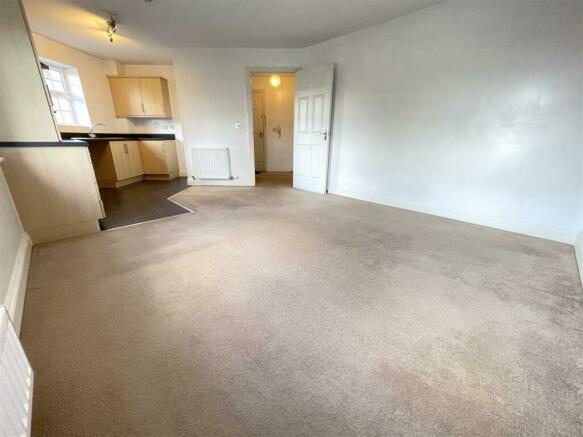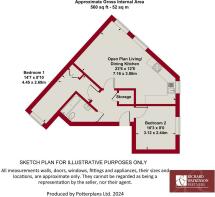Wharf Gardens, Bingham

- PROPERTY TYPE
Apartment
- BEDROOMS
2
- BATHROOMS
1
- SIZE
Ask agent
Key features
- First Floor Apartment
- 2 Bedrooms
- Generous Open Plan Living Dining Area
- Gas Central Heating
- UPVC Double Glazing
- Allocated Parking Space
- No Upward Chain
- Convenient Location
Description
An opportunity to purchase a first floor apartment within a modern complex originally completed around 2011 by Miller Homes offering a good level of accommodation, comprising of main entrance hall, generous open plan living dining area which includes a kitchen area fitted with a generous range of units affording fantastic elevated views across the development and beyond. In addition there are two double bedrooms and main bathroom. The property benefits from gas central heating and UPVC double glazing as well as neutral decoration throughout.
The property is offered to the market with no upward chain, and has secure intercom access into an initial communal stairwell with stairs to the first floor and the private entrance to the apartment. To the rear of the property is a courtyard parking area with allocated parking space. The apartments are positioned within ease of access to the heart of the town and its wealth of amenities.
Overall this is an excellent opportunity for a wide variety of prospective purchasers and viewing comes highly recommended.
The market town of Bingham is well equipped with amenities including a range of shops, primary and secondary schools, doctors and dentists, leisure centre and railway station with links to Nottingham and Grantham. The town is conveniently located for commuting situated at the intersection of the A52 and A46 and with good road links to the A1 and M1.
A SECURE COMMUNAL ENTRANCE DOOR LEADS THROUGH INTO THE INITIAL;
Communal Entrance Hall - With staircase rising to the first floor, and in turn to the private access of the apartment.
Initial Entrance Hall - 3.35m max x 2.26m max (11'0 max x 7'5 max) - The hallway offers a good level of storage, with large built-in cupboard which also houses the electrical consumer unit, central heating radiator, wall-mounted intercom for secure access.
Further doors leading to;
Open Plan Living Dining Kitchen - 7.16m max x 3.86m max (23'6 max x 12'8 max) - A pleasant light and airy open plan space which provides an every day living/entertaining area with the reception benefitting from two double glazed windows to the front with pleasant elevated views. Room is large enough to accommodate both living and dining area, having central heating radiator.
Open plan to the;
Kitchen Area - Fitted with a generous range of modern wall, base and drawer units with brush metal fittings, laminate work surface with inset bowl, sink and drainer unit and chrome mixer tap, integrated appliances include four ring stainless steel finish gas hob with stainless steel splashback and chimney hood over, single oven, plumbing for washing machine and space for fridge freezer, wall-mounted gas central heating boiler concealed behind kitchen cupboard, central heating radiator, double glazed window to the front.
FROM THE HALLWAY, FURTHER DOORS LEAD TO;
Bedroom 1 - 4.45m x 2.69m max (14'7 x 8'10 max) - A well proportioned double bedroom having aspect to the rear, central heating radiator, double glazed window.
Bedroom 2 - 3.12m x 2.44m max (10'3 x 8'0 max) - A double bedroom with pleasant aspect to the front, central heating radiator, double glazed window.
Bathroom - 2.31m max x 1.68m max (7'7 max x 5'6 max) - Fitted with a contemporary white suite comprising of panelled bath with chrome mixer tap, wall-mounted shower mixer, glass screen, close coupled WC, pedestal wash hand basin with chrome mixer tap, tiled splashbacks, central heating radiator.
Exterior - The property occupies a convenient location with pleasant aspect across adjacent greens, with communal grounds surrounding the property and to the rear a courtyard parking area where there is an allocated parking space for the apartment. Further communal green areas can be found within the development, with countryside walks only a short distance away.
Council Tax Band - Rushcliffe Borough Council - Tax Band B
Tenure - Leasehold
Leasehold Information - The lease is 125 years from 01.01.2011. We understand that the annual service charge is approximately £1,920.20 per annum, payable half-yearly, and a current ground rent of £175 per annum. If applicable there is a "sub let" fee of £75.
There is a no pet policy.
Additional Notes - We are informed the property is on mains gas, electric and water (information taken from Energy performance certificate and/or vendor).
There are additional "tenant's" covenants within the title, further details available.
Additional Information - Please see the links below to check for additional information regarding environmental criteria (i.e. flood assessment), school Ofsted ratings, planning applications and services such as broadband and phone signal. Note Richard Watkinson & Partners has no affiliation to any of the below agencies and cannot be responsible for any incorrect information provided by the individual sources.
Flood assessment of an area:_
Broadband & Mobile coverage:-
School Ofsted reports:-
Planning applications:-
Brochures
Wharf Gardens, Bingham- COUNCIL TAXA payment made to your local authority in order to pay for local services like schools, libraries, and refuse collection. The amount you pay depends on the value of the property.Read more about council Tax in our glossary page.
- Band: B
- PARKINGDetails of how and where vehicles can be parked, and any associated costs.Read more about parking in our glossary page.
- Yes
- GARDENA property has access to an outdoor space, which could be private or shared.
- Ask agent
- ACCESSIBILITYHow a property has been adapted to meet the needs of vulnerable or disabled individuals.Read more about accessibility in our glossary page.
- Ask agent
Wharf Gardens, Bingham
Add your favourite places to see how long it takes you to get there.
__mins driving to your place
About Richard Watkinson & Partners, Bingham
10 Market Street, Bingham, Nottingham, Nottinghamshire, NG13 8AB



Your mortgage
Notes
Staying secure when looking for property
Ensure you're up to date with our latest advice on how to avoid fraud or scams when looking for property online.
Visit our security centre to find out moreDisclaimer - Property reference 33446794. The information displayed about this property comprises a property advertisement. Rightmove.co.uk makes no warranty as to the accuracy or completeness of the advertisement or any linked or associated information, and Rightmove has no control over the content. This property advertisement does not constitute property particulars. The information is provided and maintained by Richard Watkinson & Partners, Bingham. Please contact the selling agent or developer directly to obtain any information which may be available under the terms of The Energy Performance of Buildings (Certificates and Inspections) (England and Wales) Regulations 2007 or the Home Report if in relation to a residential property in Scotland.
*This is the average speed from the provider with the fastest broadband package available at this postcode. The average speed displayed is based on the download speeds of at least 50% of customers at peak time (8pm to 10pm). Fibre/cable services at the postcode are subject to availability and may differ between properties within a postcode. Speeds can be affected by a range of technical and environmental factors. The speed at the property may be lower than that listed above. You can check the estimated speed and confirm availability to a property prior to purchasing on the broadband provider's website. Providers may increase charges. The information is provided and maintained by Decision Technologies Limited. **This is indicative only and based on a 2-person household with multiple devices and simultaneous usage. Broadband performance is affected by multiple factors including number of occupants and devices, simultaneous usage, router range etc. For more information speak to your broadband provider.
Map data ©OpenStreetMap contributors.




