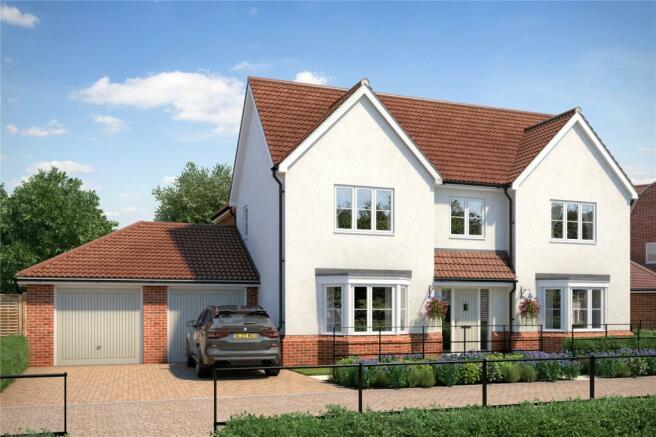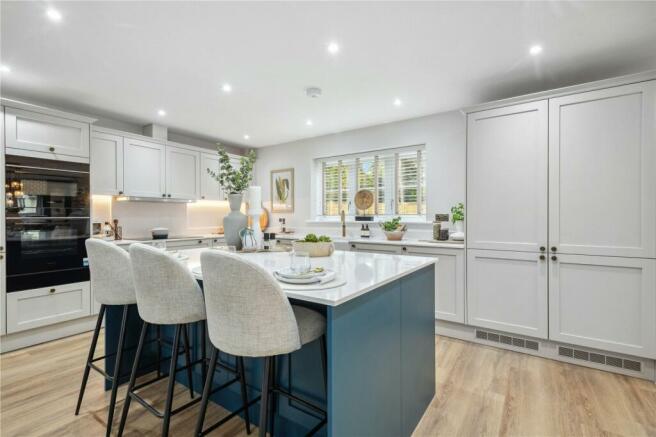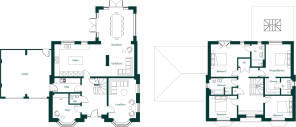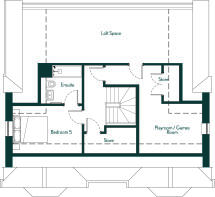
Plot 14, The Osprey, Samphire Place, Westleton, Saxmundham, IP17

- PROPERTY TYPE
Detached
- BEDROOMS
5
- BATHROOMS
4
- SIZE
2,863 sq ft
266 sq m
- TENUREDescribes how you own a property. There are different types of tenure - freehold, leasehold, and commonhold.Read more about tenure in our glossary page.
Freehold
Key features
- Bay windows to both the living room and study
- Substantial, open plan kitchen / family / dining area with two sets of double doors
- Playroom / games room to the second floor
- Five bedrooms, three of which boast en suites
- Double garage and ample driveway parking
- South facing garden
- Popular village location
- Situated just over 2 miles from the Suffolk Coastline
- EPC Rating = B
Description
Description
Plot 14, The Osprey
Upon entrance to Plot 14, you are welcomed into the light and airy entrance hall. This flows into the spacious and open plan kitchen / family room / dining area that benefits from two sets of double doors leading to the garden. The ground floor is completed by a separate living room, study, utility room and cloakroom.
On the first floor you will find the principal bedroom with an en suite and a dressing room with built in wardrobes. The second bedroom also benefits from an en suite and a Juliet balcony with double doors. There are a two further bedrooms and a modern family bathroom.
On the second floor is bedroom five which boasts an en suite, a playroom / games room and two storage cupboards.
Externally, the property benefits from a double garage and driveway parking.
GROUND FLOOR
Kitchen & Family Room 4.2m x 10.4m
Dining Room 4.2m x 4.5m
Utility Room 1.8m x 3.6m
Living Room 3.6m x 5.2m
Study 3.2m x 3.6m
Cloakroom 1.2m x 1.3m
Double Garage 6m x 6.5m
FIRST FLOOR
Principal Bedroom 3.3m x 4.2m
Dressing Room 2m x 2.2m
En Suite 1.5m x 2.2m
Bedroom 2 4.2m x 5.2m
En Suite 1.5m x 3m
Bedroom 3 3m x 3.6m
Bedroom 4 3m x 3.6m
Bathroom 2.2m x 3.6m
SECOND FLOOR
Bedroom 5 2.7m x 4m
En Suite 2m x 2.2m
Playroom / Games Room 2.8m x 3.6m
Samphire Place
Set within secluded mature woodland, this boutique development incorporates 15 elegant and sustainable low carbon family homes. Located between Aldeburgh and Southwold, Westleton is just a 'stones throw' away from the coast yet only 3 miles from Darsham train station.
The development complements the picturesque vernacular of Westleton village whilst incorporating sustainable features which include EV fast-charging points to garages, district heating network facilitated through ground source heat pump system and all homes zero carbon ready with infrastructure in place to facilitate solar and battery systems.
As is expected of Arbora Homes, all the properties boast open-plan, multi-functional living spaces and bedrooms that are strategically positioned to optimise natural sunlight, ventilation and solar thermal energy.
The Developer
Arbora Homes are a premium residential developer and housebuilder. They create sustainable communities by building innovative, aspirational homes in desirable locations. They are passionate about sustainable housing development and continuously look to improve their Arbora homes. Innovation and quality are paramount and they apply our extensive industry experience to consistently make informed decisions.
SPECIFICATION
Kitchens and Utility Rooms
• Commodore Wardley shaker style kitchens in Limestone, with islands in Carrington to include two glazed units with brass handles to plots 1, 10, 11, 12, 13, 14 and 15
• Commodore Tatton shaker style kitchens in Pebble with chrome handles to plots 7, 8 and 9. (Plot 9 with kitchen island in Midnight)
• Miama Vena Quartz worktops and upstands
• Fully integrated Siemens appliances including: built-in single oven, combi microwave oven, warming drawer, 4 ring touch control electric hob, dishwasher and fridge freezer
• Belfast ceramic double sink
• Quooker hot tap in brass*
• Wine cooler
• Amtico flooring to kitchens
• Washing machine to be fitted in either the kitchen or utility room dependant on plot
Bathrooms, En Suites and Cloakrooms
• Amtico flooring to all bathrooms, en suites and cloakrooms
• Contemporary white Roca bathroom suites
• Sandy grey vanity units and chrome fixtures to cloakrooms
• White vanity units to en suites
• Black fixtures to family bathrooms
• Chrome towel rails and Hollywood Gloss marble wall tiles to cloakrooms, bathrooms and en suites.
Internal Features and Finishes
• Underfloor heating to the ground floor and radiators to the first floor. All homes will be heated by environmentally friendly Air Source Heat Pumps
• Every home will have double glazed white PVCu windows with external glazing bars and flush casement style
• All homes to have pencil nose skirting boards in white satin and all internal doors to be white with chrome ironmongery and hinges
• Each home will feature low energy lighting, with downlights to the halls, kitchens, utility rooms, bathrooms, en suites, dressing areas and cloakrooms. Pendant lighting to all other rooms
• CAT6 cabling wired to lounge, kitchen, breakfast room and study and TV/FM DAB sockets in lounge, kitchen/family, reception rooms and bedrooms to all homes
• All homes will have mains powered smoke detectors, and lithium battery-powered ceiling-mounted carbon monoxide and dioxide alarms, as well as be ready for burglar alarm installation
External Features
• Every home will be future-ready for solar installation to create 100% clean, green and home-generated electricity. With the option to add storage batteries to store any excess electricity for later use
• External doors to all homes include white aluminium bi fold doors (excluding the Tern, Teal and Heron), white PVCu casement doors and GRP doors
• Electric Vehicle charging point within each home’s garage, dual external electrical point to rear patio with waterproof cover, water tap to rear or side of property and water resistant combination key safe to all homes
*Subject to availability. If specific item is not available, a substitute of a similar value will be provided.
Location
Set within the Suffolk Coast and Heaths Area of Outstanding Natural Beauty, the village of Westleton is home to Westleton Heath Nature Reserve and one of the RSPB's flagship reserves, Minsmere.
The quiet village is a short drive from the beaches at Dunwich, Southwold and Aldeburgh. Westleton benefits from a range of amenities including a small shop, post office, two bookshops, a garage and two pubs, The White Horse and The Crown. Both pubs offer a variety of food and drink, with The Crown also offering accommodation for when family and friends come to visit. Westleton is the perfect place to enjoy country and coastal living, giving you the best of both worlds.
Square Footage: 2,863 sq ft
Directions
Additional Info
Please note that the main image is a CGI and details may be subject to change.
Please note internal images are of Plot 15 the show home and are for illustrative purposes only.
Brochures
Web Details- COUNCIL TAXA payment made to your local authority in order to pay for local services like schools, libraries, and refuse collection. The amount you pay depends on the value of the property.Read more about council Tax in our glossary page.
- Band: TBC
- PARKINGDetails of how and where vehicles can be parked, and any associated costs.Read more about parking in our glossary page.
- Yes
- GARDENA property has access to an outdoor space, which could be private or shared.
- Yes
- ACCESSIBILITYHow a property has been adapted to meet the needs of vulnerable or disabled individuals.Read more about accessibility in our glossary page.
- Ask agent
Plot 14, The Osprey, Samphire Place, Westleton, Saxmundham, IP17
Add your favourite places to see how long it takes you to get there.
__mins driving to your place
Why Savills
With over 160 years of experience, over 600 offices globally - including 130 in the UK, and thousands of potential buyers and tenants on our database, we'll make sure your property gets in front of the right people. And once you’ve sold your property, we’re here to help you move on to the next stage of your journey.
Outstanding property
Whether buying or renting a house, flat, country estate or waterside property, our experts make it their business to understand your needs and help you find the right one. It doesn’t matter if you’re a first time buyer, an experienced home owner, or hold a portfolio of properties, when it comes to your property needs we’re here to help.
Get expert advice
Our scale gives us wide-ranging specialist knowledge, and each of our offices is dedicated to its local market understanding its attraction and distinctive features. We take pride in providing best-in-class advice as we help individuals, businesses and institutions make better property decisions.
Most visited website
Savills.co.uk is the most visited UK national estate agency website*, averaging over 2.4 million visits a month in 2020**, and recording over 3.1 million visits in January 2021***.
Global exposure
Our site is available in 22 languages including English, Chinese, Spanish and Russian. This guarantees your property will have the global exposure it deserves as well as providing access to more buyers via our website. Put simply, because we get more qualified visits, you get more opportunities to sell.
Market-leading research
We provide unrivalled research and analysis into property market trends, forecasts from our specialist research teams, and market-leading insight to help you make the right property decisions.
As a well-established and independent team, our advice is always honest and clear. Each research project is treated individually, whether working on behalf of a land owner, developer, investor, housing association, bank, or public sector group.
Get in touch
Contact us today to arrange a virtual market appraisal of your property, or browse our current properties for sale. At present, valuations and viewings in person are permitted, but we encourage a virtual appointment in the first instance.
* Source: SimilarWeb December 2020, based on a custom category of national estate agency websites including: Savills, Knight Frank, Hamptons International, Strutt & Parker, Jackson-Stops & Staff and John D Wood & Co
** Source: Google Analytics, January - December 2020
*** Source: Google Analytics, January 2021
Your mortgage
Notes
Staying secure when looking for property
Ensure you're up to date with our latest advice on how to avoid fraud or scams when looking for property online.
Visit our security centre to find out moreDisclaimer - Property reference NRD240033. The information displayed about this property comprises a property advertisement. Rightmove.co.uk makes no warranty as to the accuracy or completeness of the advertisement or any linked or associated information, and Rightmove has no control over the content. This property advertisement does not constitute property particulars. The information is provided and maintained by Savills New Homes, Norwich. Please contact the selling agent or developer directly to obtain any information which may be available under the terms of The Energy Performance of Buildings (Certificates and Inspections) (England and Wales) Regulations 2007 or the Home Report if in relation to a residential property in Scotland.
*This is the average speed from the provider with the fastest broadband package available at this postcode. The average speed displayed is based on the download speeds of at least 50% of customers at peak time (8pm to 10pm). Fibre/cable services at the postcode are subject to availability and may differ between properties within a postcode. Speeds can be affected by a range of technical and environmental factors. The speed at the property may be lower than that listed above. You can check the estimated speed and confirm availability to a property prior to purchasing on the broadband provider's website. Providers may increase charges. The information is provided and maintained by Decision Technologies Limited. **This is indicative only and based on a 2-person household with multiple devices and simultaneous usage. Broadband performance is affected by multiple factors including number of occupants and devices, simultaneous usage, router range etc. For more information speak to your broadband provider.
Map data ©OpenStreetMap contributors.






