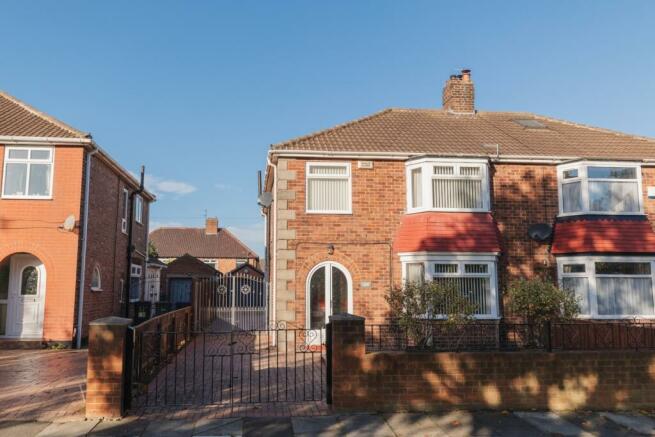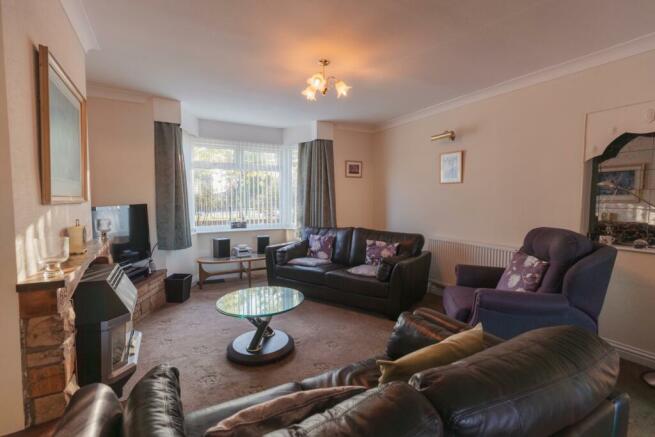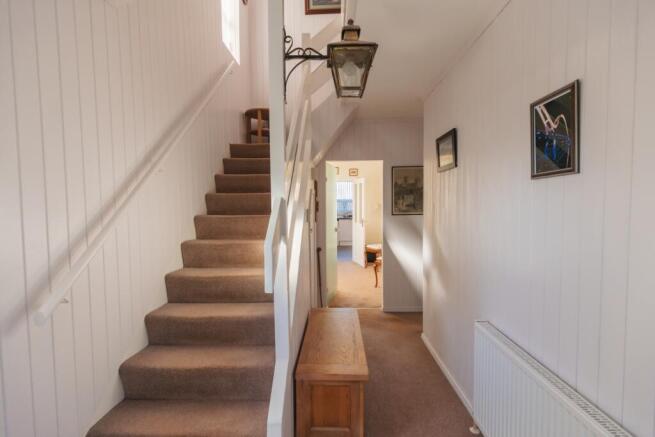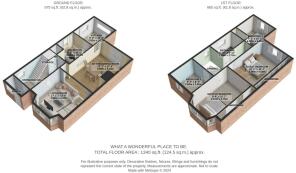Kirkleathem Lane, Redcar, TS10 5DD

- PROPERTY TYPE
Semi-Detached
- BEDROOMS
4
- BATHROOMS
2
- SIZE
Ask agent
- TENUREDescribes how you own a property. There are different types of tenure - freehold, leasehold, and commonhold.Read more about tenure in our glossary page.
Freehold
Key features
- Deceptively Spacious Rooms Throughout
- Excellent Motorway Access Links
- Explore The Beautiful Kirkleathem Museum & Walled Gardens
- GOOD Ofsted Schools On Your Doorstep
- Feed The Birds At Locke Park
- Garage & Driveway For Off Road Parking
- French Doors & Bay Windows
- Enjoy The Beautiful North East Coastline
- Lovingly Cared For Family Home
- Highly Sought After Location
Description
Here we have a place of exquisite size and endless quality. Lovingly cared for throughout the years this 4-bed property comes with no stone unturned and makes for the perfect canvas to create lasting memories.
Situated in the sought after Kirkleatham Lane area and within short distance of all local amenities, you don't want to miss out on this place.
We can't wait to invite you in, let's talk through the rooms.
INTERNALS;
Ground Floor
A convenient Porch area sits to the front and leads through to a spacious Entrance Hallway. This space has been modernised with white panelled walls, convector radiator and comes with understairs storage cupboard and reception room access.
Seamlessly moving through to your right you have a beautiful open plan Living and Dining space. The box bay window at the front allows endless natural light to flow through the space and comes fitted with original fireplaces and brick hearth/surround. Each room comes with convector radiator, white coving overhead and neutral presentation. A stylish set of uPVC French doors sit to the rear and provide external Garden access.
The property benefits from an additional Reception Room sitting alongside. This can be adapted to the owners needs into Dining Area/Kitchen extension or whatever suits. Also styled with neutral presentation convector radiator and uPVC double glazed window with side elevation. A convenient downstairs w/c and sink unit occupies the rear of this space.
Adjacent to the rear is the well-maintained Kitchen. This comes with a range of cream panelled wall and floor mounted units with complimenting laminate worktops. Also containing in built cooker and gas hob with overhead extractor and tiled splashbacks and walls. The Kitchen also benefits from stainless steel sink and mixer tap as well as plumbing in place for dishwasher/fridge freezer. Convector radiator is also present as well as side access into the external space.
First Floor
Heading up the staircase we are greeted to a spacious Landing containing uPVC double glazed window with side elevation, access to an insulated and boarded loft space and access to all first-floor rooms.
To the rear of the property you have the first Double Bedroom with uPVC double glazed window, white skirting, convector radiator, Wi-Fi connection input and built in storage cupboards.
An additional Double/Guest Bedroom sits alongside and also comes with spacious built-in storage cupboards. The room benefits from convector radiator, recent modernisation, and uPVC double glazed window with rear elevation.
Opposite is the Bathroom. The suite includes large walk in shower cubicle, w/c, freestanding sink unit and RAK bidet. The room has been styled with part uPVC clad walls for low maintenance and glazed uPVC rear window.
The Master Bedroom is up next and contains the same beautiful box bay window present on the ground floor. Benefitting from white skirting, built in wardrobes occupying the rear wall, convector radiator and signs of recent decoration.
A larger than usual Single Bedroom sits adjacent and also contains uPVC double glazed window with front outlook, convector radiator and white skirting.
Internally this place has been designed to a high specification and opportunities present themselves for you to adapt the layout to your needs.
EXTERNALS;
The rear Garden comes with a spacious part cement, part block paved walkway and porch area. Also containing a turfed section and border with a range of plants and shrubs. There is gated access to the side which benefits from a substantial Driveway and rear Garage with pitched roof, electric hook-up and roller shutter.
The front Garden is also very well maintained with block paved driveway and pebbled lawn. Gates to both front and side provide additional privacy.
PLEASE NOTE: uPVC DOUBLE GLAZED WINDOWS, AMPLE ELECTRICAL POINTS, AND FULLY SERVICED GAS CENTRAL HEATING SYSTEM ARE STAPLES OF THIS PROPERTY.
THE AREA; This particular property is situated in a private section of the sought after Kirkleatham Lane, Redcar. There are endless local amenities on your doorstep with walking distance to local parks, football clubs, beach, and golf clubs.
Redcar is a town on the up benefitting from a wealth of investment spurred on by Teesside being granted freeport status. A174 and A66 motorways are immediately accessible with direct access up and down the country.
So who's it for I hear you ask?
This is a once in a lifetime opportunity for a family looking to step on or up the property ladder. Priced to sell this Semi Detached home promises to delight anyone who comes to view. Families would also benefit from the exceptional range of schools close by such as GOOD Ofsted rated West Redcar and Sacred Heart.
EweMove Estate Agents is a multi-award-winning agency that offers flexible viewing appointments Including evenings & weekends! You can call, text, WhatsApp message or email us to secure your booking, get in touch today.
Living Room
4.1m x 3.98m - 13'5" x 13'1"
Dining Area
5.3m x 3.98m - 17'5" x 13'1"
Reception
3.17m x 2.65m - 10'5" x 8'8"
Kitchen
2.82m x 3.12m - 9'3" x 10'3"
Bathroom
2.72m x 1.78m - 8'11" x 5'10"
Guest Bedroom
4.68m x 3.06m - 15'4" x 10'0"
Master Bedroom
4.75m x 2.98m - 15'7" x 9'9"
Bedroom 3
3.22m x 2.82m - 10'7" x 9'3"
Single Bedroom
2.82m x 2.52m - 9'3" x 8'3"
- COUNCIL TAXA payment made to your local authority in order to pay for local services like schools, libraries, and refuse collection. The amount you pay depends on the value of the property.Read more about council Tax in our glossary page.
- Band: C
- PARKINGDetails of how and where vehicles can be parked, and any associated costs.Read more about parking in our glossary page.
- Yes
- GARDENA property has access to an outdoor space, which could be private or shared.
- Yes
- ACCESSIBILITYHow a property has been adapted to meet the needs of vulnerable or disabled individuals.Read more about accessibility in our glossary page.
- Ask agent
Energy performance certificate - ask agent
Kirkleathem Lane, Redcar, TS10 5DD
Add your favourite places to see how long it takes you to get there.
__mins driving to your place
Your mortgage
Notes
Staying secure when looking for property
Ensure you're up to date with our latest advice on how to avoid fraud or scams when looking for property online.
Visit our security centre to find out moreDisclaimer - Property reference 10598668. The information displayed about this property comprises a property advertisement. Rightmove.co.uk makes no warranty as to the accuracy or completeness of the advertisement or any linked or associated information, and Rightmove has no control over the content. This property advertisement does not constitute property particulars. The information is provided and maintained by EweMove, covering Middlesbrough & Redcar. Please contact the selling agent or developer directly to obtain any information which may be available under the terms of The Energy Performance of Buildings (Certificates and Inspections) (England and Wales) Regulations 2007 or the Home Report if in relation to a residential property in Scotland.
*This is the average speed from the provider with the fastest broadband package available at this postcode. The average speed displayed is based on the download speeds of at least 50% of customers at peak time (8pm to 10pm). Fibre/cable services at the postcode are subject to availability and may differ between properties within a postcode. Speeds can be affected by a range of technical and environmental factors. The speed at the property may be lower than that listed above. You can check the estimated speed and confirm availability to a property prior to purchasing on the broadband provider's website. Providers may increase charges. The information is provided and maintained by Decision Technologies Limited. **This is indicative only and based on a 2-person household with multiple devices and simultaneous usage. Broadband performance is affected by multiple factors including number of occupants and devices, simultaneous usage, router range etc. For more information speak to your broadband provider.
Map data ©OpenStreetMap contributors.




