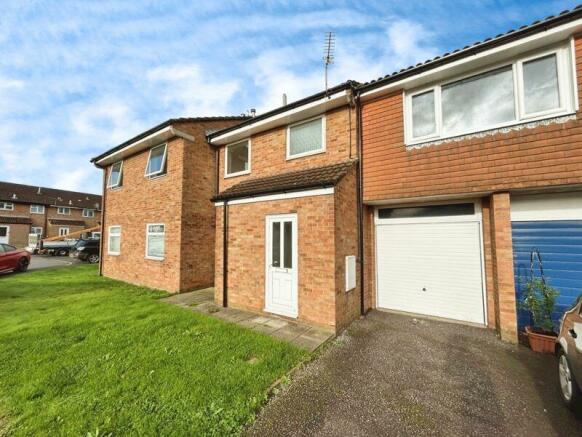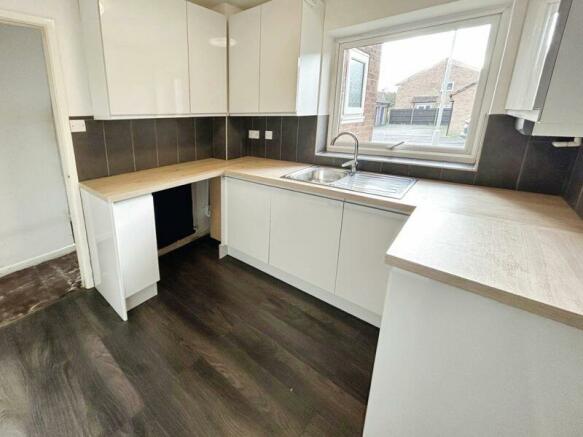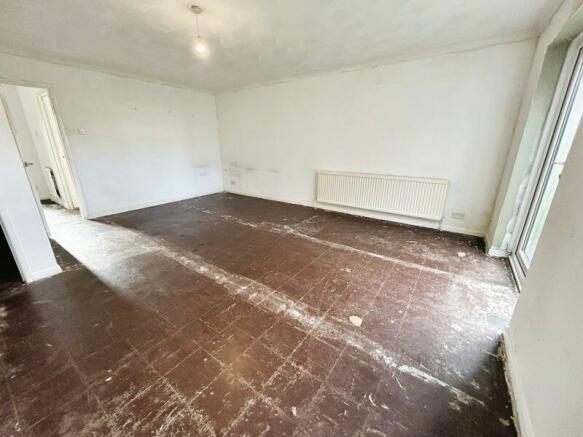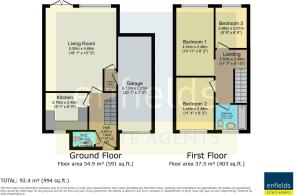Aspen Gardens, Parkstone

- PROPERTY TYPE
Terraced
- BEDROOMS
3
- BATHROOMS
1
- SIZE
Ask agent
Key features
- **Rare Opportunity to purchase a Three-Bedroom House in BH12 needing TLC**
- Garage Attached with potential to use as a workshop/gym/playroom
- Solar Panels Generating Circa £2000 per annum!
- Public Transport Connections + Fantastic Schools Nearby
- Gas Central Heating
- Modernised Kitchen & Bathroom
- Driveway Parking
- Residential Neighbourhood located within a quiet Cul-De-Sac
- Leasehold 999 Years Remaining
- NO CHAIN
Description
The property makes for a fantastic family home due to its convenient location for amenities and schools or alternatively a great investment for landlords looking to buy in the area.
Upon entering the home, you are immediately greeted by the large entrance hallway and stairs leading to the first floor - with the handy addition of a downstairs W.C and cloakroom just to the left of the entrance.
The ground floor further comprises of separate kitchen, living room with French doors leading into the well-maintained garden. Additionally, there's an access door to the internal garage, which can be used as a home gym, workshop, playroom or simply just for storage.
Some areas of the home, such as the main bathroom and kitchen, have been modernised, only needing some finishing personal touches.
The kitchen features a range of above and below wall units with tiled splashbacks in between, plumbing for a washing machine and the furthest right cupboard housing the gas- central heating boiler - The extractor fan to the right of this intentionally to place a gas or electric oven and further plug sockets.
Continuing upstairs are three good size bedrooms each with double-glazed windows, plug sockets and radiators. There are two double bedrooms and one smaller - ideal as a child's bedroom, playroom or home office! Furthermore, there's a loft hatch with retractable access ladder that leads to the part-boarded attic space with lighting and cavity-wall insulation.
A classic finish from floor to ceiling, the bathroom features tiled white walls, white smooth set ceiling, panelled bath with shower overhead and glass door as well as a toilet and basin. The bathroom, finished with Lino, does not require new flooring - Although could make the perfect opportunity to add colour and character, should you wish to update it.
The property is Leasehold, resulting in the exterior of the house (garden, grounds and windows) being maintained and looked after by the managing agents, providing the new homeowners with peace of mind in their new property - a great advantage especially to first-time buyers!
Tenure: Leasehold, remainder 999 years = 'virtual freehold'
Ground rent: Peppercorn
Communal Service Charge: Circa £760pa
Education:
Heatherlands Primary School, 0.9 miles, 20-minute walk or 5-minute drive.
St Aldhelm's Academy, 1.0 mile, 22-minute walk or 5-minute drive.
Manorside Academy, 0.7 miles, 15-minute walk or 7-minute drive.
Tops Day Nurseries, 0.6 miles, 15-minute walk or 3-minute drive.
Properties like this don't stay on the market long! Book a viewing appointment quick whilst you still can on
Brochures
Full Details- COUNCIL TAXA payment made to your local authority in order to pay for local services like schools, libraries, and refuse collection. The amount you pay depends on the value of the property.Read more about council Tax in our glossary page.
- Band: B
- PARKINGDetails of how and where vehicles can be parked, and any associated costs.Read more about parking in our glossary page.
- Yes
- GARDENA property has access to an outdoor space, which could be private or shared.
- Yes
- ACCESSIBILITYHow a property has been adapted to meet the needs of vulnerable or disabled individuals.Read more about accessibility in our glossary page.
- Ask agent
Aspen Gardens, Parkstone
Add your favourite places to see how long it takes you to get there.
__mins driving to your place
Your mortgage
Notes
Staying secure when looking for property
Ensure you're up to date with our latest advice on how to avoid fraud or scams when looking for property online.
Visit our security centre to find out moreDisclaimer - Property reference 12522994. The information displayed about this property comprises a property advertisement. Rightmove.co.uk makes no warranty as to the accuracy or completeness of the advertisement or any linked or associated information, and Rightmove has no control over the content. This property advertisement does not constitute property particulars. The information is provided and maintained by Enfields, Poole. Please contact the selling agent or developer directly to obtain any information which may be available under the terms of The Energy Performance of Buildings (Certificates and Inspections) (England and Wales) Regulations 2007 or the Home Report if in relation to a residential property in Scotland.
*This is the average speed from the provider with the fastest broadband package available at this postcode. The average speed displayed is based on the download speeds of at least 50% of customers at peak time (8pm to 10pm). Fibre/cable services at the postcode are subject to availability and may differ between properties within a postcode. Speeds can be affected by a range of technical and environmental factors. The speed at the property may be lower than that listed above. You can check the estimated speed and confirm availability to a property prior to purchasing on the broadband provider's website. Providers may increase charges. The information is provided and maintained by Decision Technologies Limited. **This is indicative only and based on a 2-person household with multiple devices and simultaneous usage. Broadband performance is affected by multiple factors including number of occupants and devices, simultaneous usage, router range etc. For more information speak to your broadband provider.
Map data ©OpenStreetMap contributors.





