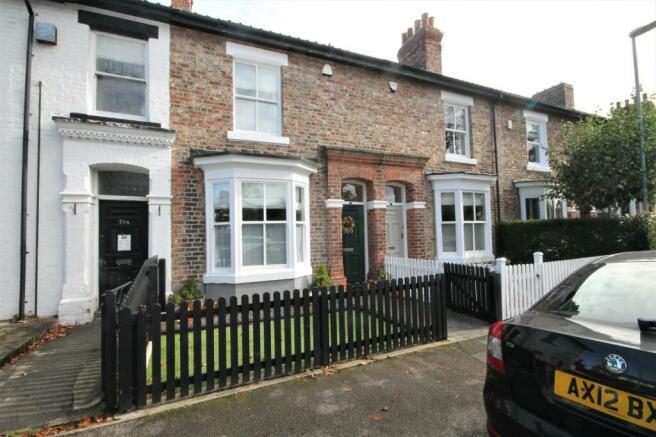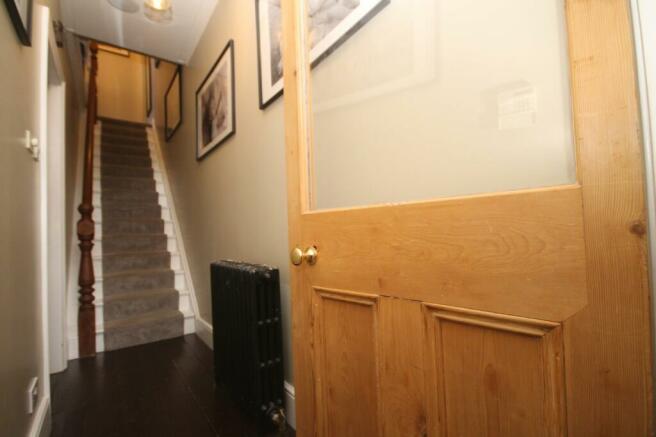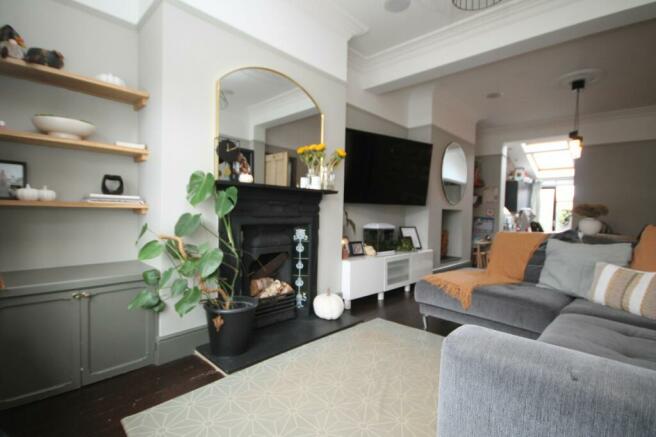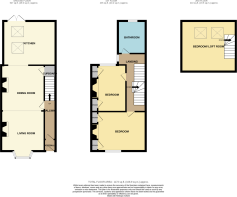Harper Terrace, Stockton-on-Tees, Durham, TS18

- PROPERTY TYPE
Terraced
- BEDROOMS
3
- BATHROOMS
1
- SIZE
Ask agent
- TENUREDescribes how you own a property. There are different types of tenure - freehold, leasehold, and commonhold.Read more about tenure in our glossary page.
Freehold
Key features
- Get ready to be wowed by this stunning inner-terraced home, where beautifully preserved period features—such as high ceilings and classic fireplaces—blend seamlessly with modern style. (truncated)
Description
But that's not all! This home has been thoughtfully updated with a fresh, stylish decor throughout, creating a modern and inviting atmosphere. The refurbished kitchen is a real showstopper, featuring sleek countertops, high-quality fittings, and plenty of space for cooking and entertaining. The bathroom has also been tastefully modernised, offering a spa-like retreat with elegant fixtures and a fresh, polished look including a stunning free standing bath and separate shower.
This home effortlessly combines the best of both worlds: period charm and modern convenience. Don't wait—call Reeds Rains today to see it for yourself!
IMPORTANT NOTE TO POTENTIAL PURCHASERS & TENANTS: We endeavour to make our particulars accurate and reliable, however, they do not constitute or form part of an offer or any contract and none is to be relied upon as statements of representation or fact. The services, systems and appliances listed in this specification have not been tested by us and no guarantee as to their operating ability or efficiency is given. All photographs and measurements have been taken as a guide only and are not precise. Floor plans where included are not to scale and accuracy is not guaranteed. If you require clarification or further information on any points, please contact us, especially if you are traveling some distance to view. POTENTIAL PURCHASERS: Fixtures and fittings other than those mentioned are to be agreed with the seller. POTENTIAL TENANTS: All properties are available for a minimum length of time, with the exception of short term accommodation. Please contact the branch for details. A security deposit of at least one month’s rent is required. Rent is to be paid one month in advance. It is the tenant’s responsibility to insure any personal possessions. Payment of all utilities including water rates or metered supply and Council Tax is the responsibility of the tenant in most cases.
STO240447/2
Vestibule
Upon arrival at this property, residents are welcomed by a charming vestibule, offering the perfect transition between the outside and the entrance hall. The period-style timber entrance door and half-glazed inner door lead into the hall, setting the tone for the character and warmth that continues throughout the home.
Entrance Hall
Beautifully presented, the hall is perfect for welcoming guests or preparing to head out for the day. A stunning period-style staircase serves as a striking focal point, offering access to the first-floor accommodation while adding to the home's timeless charm.
Lounge/ dinnig room
7.23m x 3.57m (23' 9" x 11' 9")
The striking lounge and dining room is perfect for everyday living, with high ceilings, a charming bay window, and a feature fireplace—typical of homes from this era. This open-plan space is ideal for entertaining, offering seamless flow to the kitchen and direct access to the outdoor area, making it perfect for both relaxed family time and hosting guests.
Kitchen
3.58m x 4.49m (11' 9" x 14' 9")
Get ready to fall in love! The transformed kitchen offers an excellent range of storage options, complete with sleek granite work surfaces and a convenient breakfast bar—perfect for meal prep and casual dining. Flooded with natural light from two skylights, this spacious kitchen has room for all your appliances, while French doors open to the rear aspect, bringing the outside in and creating a bright, airy atmosphere ideal for everyday living.
Landing
As you move through the accommodation and up to the first floor, the landing provides access to the generously sized bedrooms and a stunning bathroom. A further staircase leads to the impressive loft conversion, which serves as a spacious third bedroom, offering additional flexibility and charm to this delightful home.
Bedroom 1
3.32m x 4.219 plus alcoves - This generously proportioned double room boasts a delightful front-facing aspect and features wardrobes cleverly fitted into the alcove space, maximizing both style and functionality. The perfect blend of comfort and convenience, this room offers ample storage while maintaining a spacious, airy feel.
Bedroom 2
3.93m x 2.56m (12' 11" x 8' 5")
Bedroom 2 is situated at the rear of the property, offering a tranquil retreat. It features wardrobes thoughtfully fitted into the alcoves, providing both stylish storage and a cosy atmosphere, making it the perfect space to unwind.
Bathroom
2.9m x 2.26m (9' 6" x 7' 5")
The bathroom has been beautifully refurbished to include a separate shower, perfect for busy households, alongside a period-style freestanding bath that invites you to enjoy a relaxing soak. Complete with a stylish sink and WC, this bathroom combines modern convenience with timeless elegance, making it a serene retreat in your home.
Loft room
4.28m x 4.24m (14' 1" x 13' 11")
In the loft space, a fantastic room has been created, featuring two skylights that fill the area with natural light. This versatile space is perfect for a variety of uses, allowing you to tailor it to suit your needs—whether as a cosy home office, an additional bedroom, or a playroom for the kids. The possibilities are endless!
Gardens and parking
As you approach the property, you’ll notice a charming, small enclosed front garden. At the rear, off the kitchen, there’s a compact courtyard area—perfect for taking a breath of fresh air or enjoying a morning coffee. The courtyard also includes a useful utility area and ground floor WC. Across the lane, this home boasts a beautiful garden complete with a lovely pergola, ideal for soaking up the summer sun, alfresco dining, or simply unwinding outdoors. Plus, with a garage and driveway, you'll enjoy the convenience of off-road parking.
Additional Information
Local Authority Stockton-on-tees Conservation Area: Hartburn Council Tax Band C. Council Tax Estimate £2,091 Flood Risk: Rivers & Seas No Risk, Surface Water Very Low Tenure Freehold Restrictive Covenants: Yes Coverage Mobile (based on calls indoors) O2, EE, Three, Vodafone Broadband (estimated speeds) Standard 8 mbps Superfast 80 mbps Ultrafast 1000 mbps Satellite & Cable TV Availability BT, Sky, Virgin Local planning application: 7 Utilities: Mains sewerage, gas, water and electric
Information for buyers
HMRC is a supervisory body for money laundering regulations, of which all estate agents need to be registered. As part of this, there are multiple requirements that agents must rigorously and consistently meet to ensure they stay compliant with the regulations and protect their clients. To do this, we use an identity verification service, approved by the Government as part of the Digital Identity and Attributes Trust Framework (DIATF). This method and the process we follow to ensure compliance for your transaction come with significant time, financial and legal implications hence a portion of this is passed on. We elected for this verification process due to the speed, certainty, and accuracy it delivers. This helps us to protect all our client's interests by using the most advanced verification process to help prevent the impacts of money laundering alongside our internal manual policies and procedures while staying compliant with HMRC.
.
The administrative charge for this process is £35 plus VAT for a sole purchaser, £60 plus VAT for two purchasers and £70 plus VAT three or more purchasers.
Brochures
Web Details- COUNCIL TAXA payment made to your local authority in order to pay for local services like schools, libraries, and refuse collection. The amount you pay depends on the value of the property.Read more about council Tax in our glossary page.
- Band: D
- PARKINGDetails of how and where vehicles can be parked, and any associated costs.Read more about parking in our glossary page.
- Yes
- GARDENA property has access to an outdoor space, which could be private or shared.
- Yes
- ACCESSIBILITYHow a property has been adapted to meet the needs of vulnerable or disabled individuals.Read more about accessibility in our glossary page.
- Ask agent
Energy performance certificate - ask agent
Harper Terrace, Stockton-on-Tees, Durham, TS18
Add your favourite places to see how long it takes you to get there.
__mins driving to your place
About Reeds Rains, Stockton-on-Tees
3, Harper Parade, Darlington Road, Hartburn, Stockton on Tees, TS18 5EQ



Your mortgage
Notes
Staying secure when looking for property
Ensure you're up to date with our latest advice on how to avoid fraud or scams when looking for property online.
Visit our security centre to find out moreDisclaimer - Property reference STO240447. The information displayed about this property comprises a property advertisement. Rightmove.co.uk makes no warranty as to the accuracy or completeness of the advertisement or any linked or associated information, and Rightmove has no control over the content. This property advertisement does not constitute property particulars. The information is provided and maintained by Reeds Rains, Stockton-on-Tees. Please contact the selling agent or developer directly to obtain any information which may be available under the terms of The Energy Performance of Buildings (Certificates and Inspections) (England and Wales) Regulations 2007 or the Home Report if in relation to a residential property in Scotland.
*This is the average speed from the provider with the fastest broadband package available at this postcode. The average speed displayed is based on the download speeds of at least 50% of customers at peak time (8pm to 10pm). Fibre/cable services at the postcode are subject to availability and may differ between properties within a postcode. Speeds can be affected by a range of technical and environmental factors. The speed at the property may be lower than that listed above. You can check the estimated speed and confirm availability to a property prior to purchasing on the broadband provider's website. Providers may increase charges. The information is provided and maintained by Decision Technologies Limited. **This is indicative only and based on a 2-person household with multiple devices and simultaneous usage. Broadband performance is affected by multiple factors including number of occupants and devices, simultaneous usage, router range etc. For more information speak to your broadband provider.
Map data ©OpenStreetMap contributors.




