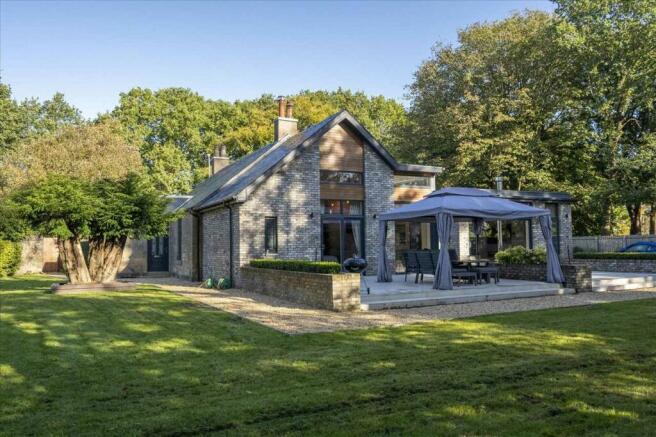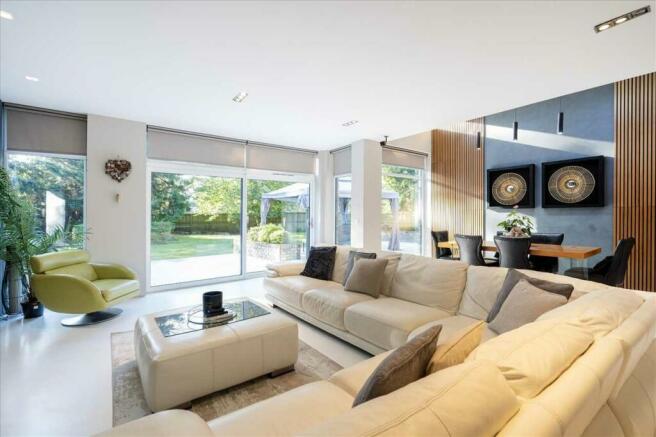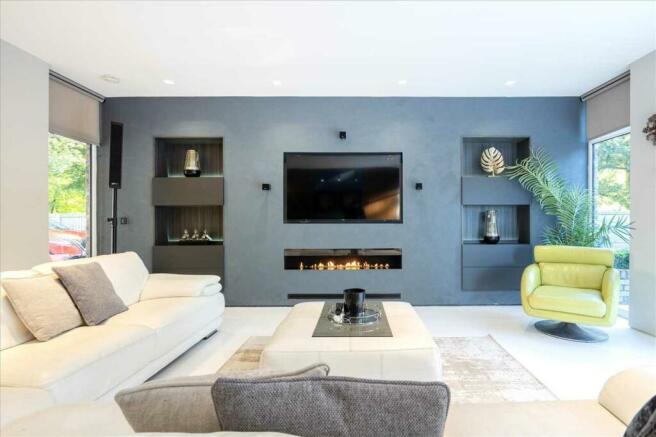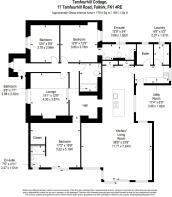
Tamfourhill Cottage, 17 Tamfourhill Road, FK1 4RE
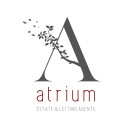
- PROPERTY TYPE
Detached
- BEDROOMS
3
- BATHROOMS
3
- SIZE
Ask agent
- TENUREDescribes how you own a property. There are different types of tenure - freehold, leasehold, and commonhold.Read more about tenure in our glossary page.
Freehold
Key features
- Bespoke traditional 3/4 bedroom stone-built home with an individual architecturally designed extension
- Well situated on a generous sized plot with driveway with parking for multiple vehicles
- Truly walk in condition, meticulous standard and high end spec throughout.
- Open plan lounge/kitchen/dining area with feature media wall with fire and Bi-Folds leading to the garden
- 2nd Public room with woodburner and feature tiled wall. This room can be taken back to a 4th bedroom
- Master bedroom with en-suite shower room, walk in dressing area and large sliding doors leading to the garden
- Bedroom two with en-suite shower room
- Utility room with separate laundry and boot room
- Double glazing & underfloor heating throughout
- Planning permission for a detached double garage P/16/0296/FUL
Description
Accommodation is set over one level and comprises of an entrance hallway, lounge, open plan kitchen/dining/family room, utility room, principle bedroom with en-suite, two further bedrooms, one with ensuite facilities and a family bathroom. Modifications throughout include, but are not limited to full roof replacement in 2017/18, all windows in original cottage replaced with double glazing, full rewire and installation of new consumer unit, large extension and fully replumbed throughout.
Entrance is via the original cottage leading to a welcoming hallway which provides access to the accommodation on offer. The cosy and inspiring lounge is a great size and offers the perfect family room to relax. There is a large window allowing an abundance of natural light and feature log burner offering cosiness and warmth. This space could be converted to create a 4th bedroom if required. The spacious open-plan living room, dining room, and kitchen seamlessly blend together offering a fantastic social space for hosting and everyday family life. Resin floors flow throughout and a combination of large sliding doors and carefully considered window placement create a bright atmosphere. The contemporary kitchen boasts an impressive island complete with Corian worktops and wall recessed units complemented with high end Neff integrated appliances. The original cottage sandstone wall offers a homely feature to this modern space. The utility room is off the kitchen and features built in storage, integrated microwave and wine cooler, separate boiler/ boot room and laundry room with space for free standing washing machine and tumble drier. The lounge and dining area offers panoramic views of the mature gardens through floor to ceiling windows and sliding doors. The living room showcases a sleek media wall with recessed gas ribbon burner fire, offering both style and warmth. The dining area features a double-height ceiling with elevated windows. The principle bedroom boasts a partition wall that creates a separate and private dressing area and fully-tiled en-suite bathroom complete with walk-in shower. Sliding doors open directly to the rear garden, while the impressive vaulted ceiling, accented by a striking hanging light feature, adds to the rooms sense of space and luxury. There are two further well-proportioned double bedrooms, one benefiting from an en-suite bathroom with walk-in shower. The luxurious fully tiled family bathroom is complete with mood lighting and modern wall hung sanitary wear.
Outside, the expansive gardens are a true highlight of this property. Mostly laid to lawn with a large Porcelanosa tiled patio area, these mature gardens offer endless possibilities. To the side, there is a driveway offering parking for up to seven vehicles. Previous planning consents were obtained by the owners to construct a double garage in garden.
Other points of interest include under floor heating throughout, garden wired for outdoor lighting and double glazing throughout.
Council Tax Band: F
Energy Efficiency Rating: C
Local: Tamfourhill is within easy reach of Falkirk town and offers excellent local amenities, shops, schools, leisure and recreational facilities including the famous Falkirk Wheel, a rotating boat lift connecting the Forth and Clyde Canal with the Union Canal. The train station offers access to Edinburgh and Glasgow within 30 minutes. The nearby town of Falkirk is also home to the popular Helix park and Kelpies and the Historic Callendar house and park and also has a good variety of shops, bars and restaurants.
- COUNCIL TAXA payment made to your local authority in order to pay for local services like schools, libraries, and refuse collection. The amount you pay depends on the value of the property.Read more about council Tax in our glossary page.
- Ask agent
- PARKINGDetails of how and where vehicles can be parked, and any associated costs.Read more about parking in our glossary page.
- Yes
- GARDENA property has access to an outdoor space, which could be private or shared.
- Yes
- ACCESSIBILITYHow a property has been adapted to meet the needs of vulnerable or disabled individuals.Read more about accessibility in our glossary page.
- Ask agent
Tamfourhill Cottage, 17 Tamfourhill Road, FK1 4RE
Add your favourite places to see how long it takes you to get there.
__mins driving to your place
Thank you for visiting our site. We invite you to have a browse at your leisure. although we are a relatively new company, we have years of experience in property sales, development projects and management.
We have a small but highly efficient and professional team offering a first-class service with an added personal touch. We aim for client satisfaction on every level of service!
Our founder, Lisa Ogilvie, has first-hand knowledge of the Central Belt, having lived and worked in the Polmont and Falkirk area for over 40 years. Lisa has managed companies in Stirlingshire and Clackmannanshire and she has a plethora of experience in all aspects of estate agency. This experience ranges from sales, lettings and management consultancy.
We partner with first class teams within the industry to offer our clients exclusive rates in legal advice, home surveys and mortgages.
Our marketing reaches a nationwide audience through a variety of sources such as Rightmove,Zoopla, S1 Homes and social media platform Facebook. We use professional photographers to come to the clients homes and we write adverts, all of which will not be published until our clients are completely satisfied.
If you are thinking about selling or letting your home please do not hesitate to contact us via this site or call us on 01324 460 162 or email info@atriumuk.com.
Your mortgage
Notes
Staying secure when looking for property
Ensure you're up to date with our latest advice on how to avoid fraud or scams when looking for property online.
Visit our security centre to find out moreDisclaimer - Property reference ATR1001205. The information displayed about this property comprises a property advertisement. Rightmove.co.uk makes no warranty as to the accuracy or completeness of the advertisement or any linked or associated information, and Rightmove has no control over the content. This property advertisement does not constitute property particulars. The information is provided and maintained by Atrium Estate & Letting Agents, Polmont. Please contact the selling agent or developer directly to obtain any information which may be available under the terms of The Energy Performance of Buildings (Certificates and Inspections) (England and Wales) Regulations 2007 or the Home Report if in relation to a residential property in Scotland.
*This is the average speed from the provider with the fastest broadband package available at this postcode. The average speed displayed is based on the download speeds of at least 50% of customers at peak time (8pm to 10pm). Fibre/cable services at the postcode are subject to availability and may differ between properties within a postcode. Speeds can be affected by a range of technical and environmental factors. The speed at the property may be lower than that listed above. You can check the estimated speed and confirm availability to a property prior to purchasing on the broadband provider's website. Providers may increase charges. The information is provided and maintained by Decision Technologies Limited. **This is indicative only and based on a 2-person household with multiple devices and simultaneous usage. Broadband performance is affected by multiple factors including number of occupants and devices, simultaneous usage, router range etc. For more information speak to your broadband provider.
Map data ©OpenStreetMap contributors.
