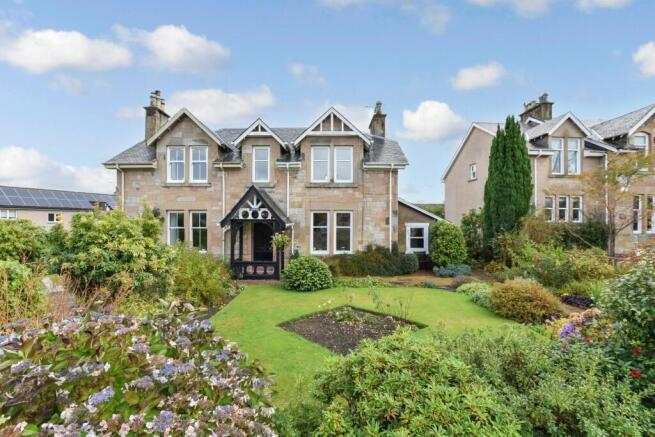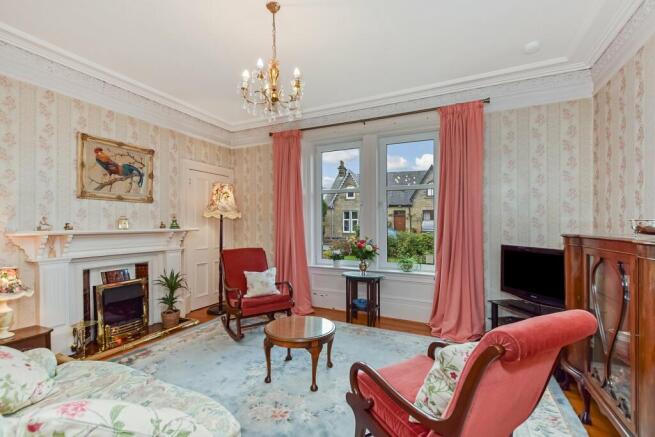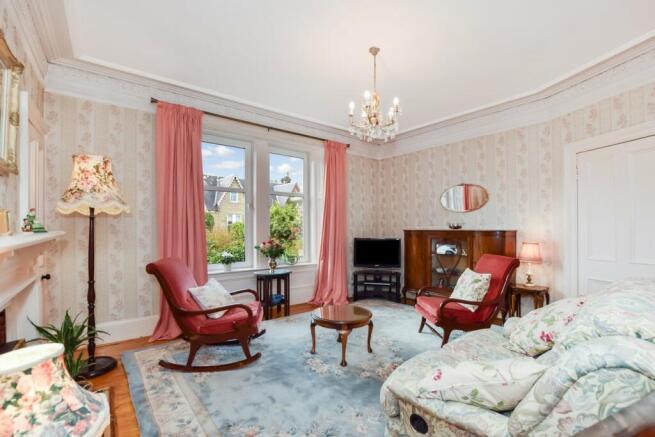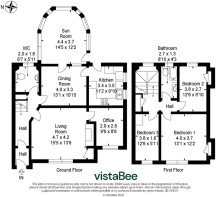
Kilbryde Crescent, Dunblane, FK15

- PROPERTY TYPE
Semi-Detached
- BEDROOMS
4
- BATHROOMS
2
- SIZE
Ask agent
- TENUREDescribes how you own a property. There are different types of tenure - freehold, leasehold, and commonhold.Read more about tenure in our glossary page.
Freehold
Key features
- 4 bedroom character property
- Original period features
- Beautful sunny gardens
- Conservatory style sunroom
- Central location close to shops and schools
- Bright and spacious accomodation
Description
Tucked away in a peaceful crescent minutes from the centre of Dunblane and a short walk to the Primary school, this elegant, stone-built, semi-detached Edwardian property offers a blend of classic period charm and practical modern living. Its attractive exterior, enhanced by a well-kept front garden, draws the eye immediately, while the striking painted wooden portico adds to its instant curb appeal.
As you step inside, you're welcomed by a traditional porch with beautiful period-style encaustic tiles, which lead through a semi-glazed door into a spacious and bright hallway. Natural light pours in through a beautifully tinted window halfway up the staircase, casting a warm glow across the space and highlighting the elegant staircase with its original banister and handrail.
To the right, the formal sitting room sets the tone for the property, boasting tall south-west-facing windows that flood the room with light. The original wooden floor, decorative cornicing, and beautifully restored mantelpiece with tiled hearth create a warm and welcoming atmosphere, perfect for relaxing or entertaining. A press cupboard adds to the room's character while providing practical storage space.
Adjacent to the sitting room, the fourth bedroom offers versatility. Currently decorated in cool blue tones with modern grey laminate flooring, this room can easily serve as an office, craft room, playroom or guest bedroom, depending on your needs. A roomy WC with Victorian-style encaustic tiles is close by under the stairs.
To the back of the house, the dining room offers potential for future owners to upgrade or modernise. A glass door leads into the bright morning room/conservatory, a peaceful space to enjoy morning coffee with garden views. Built with brick and glass, the conservatory opens directly onto the garden, creating an ideal setting for outdoor dining or summer gatherings.
The kitchen, opening off the dining room, is compact yet practical, featuring pine units and modern appliances, including a Neff induction hob and oven, a Samsung larder fridge freezer, Bosch washing machine and dishwasher. While cosy, the kitchen offers all the essentials for day-to-day living, with the potential for future renovations to open it up further.
Upstairs, a bright and spacious landing leads to three bedrooms. The main bedroom, positioned at the front of the property, is a peaceful retreat with large windows, original cornicing, and a handy press cupboard, plus plenty of room for additional bedroom furniture. The second bedroom, overlooking the rear garden, has cream walls and offers a similar sense of tranquillity, while the third bedroom, a cosy single at the front, is perfect as a child’s room or a study. A family bathroom with a bath and electric shower serves the upper storey, and a linen cupboard completes the upstairs layout.
The attic is easily accessed via a concertina loft ladder and is completely floored.
Outside to the front and back, the beautifully tended gardens are a delight for the green fingered. The back garden benefits from a well-kept lawn, borders planted with mature shrubs and herbs and a lovely sheltered paved patio, screened off by wooden trellising festooned with clematis, and ideal for al fresco dining. Two sheds provide excellent storage.
NEED TO KNOW
-Four bedroom, semi-detached stone built Edwardian villa
- Wooden floors, original cornicing, and beautiful period detail
- Conservatory opens onto a lovingly tended garden with a lawn, paved patio, and a variety of flowering plants
- Gas central heating powered by a Potterton combi boiler
- Front and rear gardens with two garden sheds for storage
- Conveniently located close to local schools, shops, and transport links in Dunblane
Approximate room sizes.
Main bedroom: 4 x 3.7m
Rear bedroom: 2.7 x 3.8m
Small bedroom: 1.8 x 3.8m
Bathroom: 2.7 x 1.3m
Lounge: 4.7 x 4.2m
Office: 2.9 x 2.6m
Dining Room:3.3 x 4.0m
Kitchen: 3.4 x 3.0m
WC: 1.8 by 2.0m
LOCATION
Kilbryde Crescent is located off the Doune Road, close to the Primary School, station and all the amenities of the High Street. All local services are readily accessible, while the city of Stirling is only a ten-minute drive to the south. The beautiful and historic City of Dunblane gains its city status from the magnificent 13th-century cathedral that dominates the local landscape. It boasts primary and secondary schools with first-class reputations, provides good leisure facilities with a challenging eighteen-hole golf course, numerous sports and social clubs, including the local tennis club and excellent Dunblane Youth and Sports Centre. Recent additions like The Riverside Restaurant, and the acclaimed Tilly Tearoom, as well as the Dunblane Hydro and Andy Murray’s recently refurbished Cromlix House have made Dunblane an ever more popular location. With its easy access to the road and rail network covering central Scotland and beyond, Dunblane remains a much sought-after area among house hunters.
The date of entry is flexible and by mutual agreement. Viewing is by appointment through Cathedral City Estates.
Council tax: Band F
EER: Band D
Superfast broadband and Sky TV: Available in area
School catchment: Dunblane Primary and Dunblane High School
- COUNCIL TAXA payment made to your local authority in order to pay for local services like schools, libraries, and refuse collection. The amount you pay depends on the value of the property.Read more about council Tax in our glossary page.
- Band: F
- PARKINGDetails of how and where vehicles can be parked, and any associated costs.Read more about parking in our glossary page.
- Ask agent
- GARDENA property has access to an outdoor space, which could be private or shared.
- Yes
- ACCESSIBILITYHow a property has been adapted to meet the needs of vulnerable or disabled individuals.Read more about accessibility in our glossary page.
- Ask agent
Kilbryde Crescent, Dunblane, FK15
Add your favourite places to see how long it takes you to get there.
__mins driving to your place

Established in 2003 and based right in the centre of Dunblane, we are passionate about what we do. Our aim is to provide a friendly, reliable service to the local community: whether you are a landlord or a tenant needing advice, or if you are thinking of selling and want to know how much your property might be worth, pop in or telephone for a chat. It is really important to us to offer great service without any obligation and we hope that you will find us ethical, discreet and fair in all of our dealings with you.
Your mortgage
Notes
Staying secure when looking for property
Ensure you're up to date with our latest advice on how to avoid fraud or scams when looking for property online.
Visit our security centre to find out moreDisclaimer - Property reference 27948512. The information displayed about this property comprises a property advertisement. Rightmove.co.uk makes no warranty as to the accuracy or completeness of the advertisement or any linked or associated information, and Rightmove has no control over the content. This property advertisement does not constitute property particulars. The information is provided and maintained by Cathedral City Estates, Dunblane. Please contact the selling agent or developer directly to obtain any information which may be available under the terms of The Energy Performance of Buildings (Certificates and Inspections) (England and Wales) Regulations 2007 or the Home Report if in relation to a residential property in Scotland.
*This is the average speed from the provider with the fastest broadband package available at this postcode. The average speed displayed is based on the download speeds of at least 50% of customers at peak time (8pm to 10pm). Fibre/cable services at the postcode are subject to availability and may differ between properties within a postcode. Speeds can be affected by a range of technical and environmental factors. The speed at the property may be lower than that listed above. You can check the estimated speed and confirm availability to a property prior to purchasing on the broadband provider's website. Providers may increase charges. The information is provided and maintained by Decision Technologies Limited. **This is indicative only and based on a 2-person household with multiple devices and simultaneous usage. Broadband performance is affected by multiple factors including number of occupants and devices, simultaneous usage, router range etc. For more information speak to your broadband provider.
Map data ©OpenStreetMap contributors.





