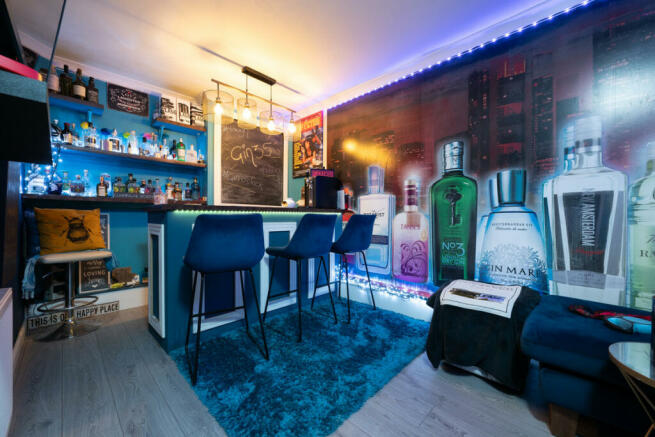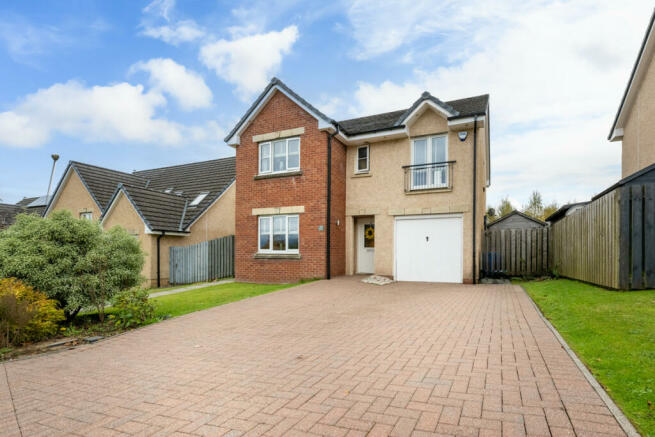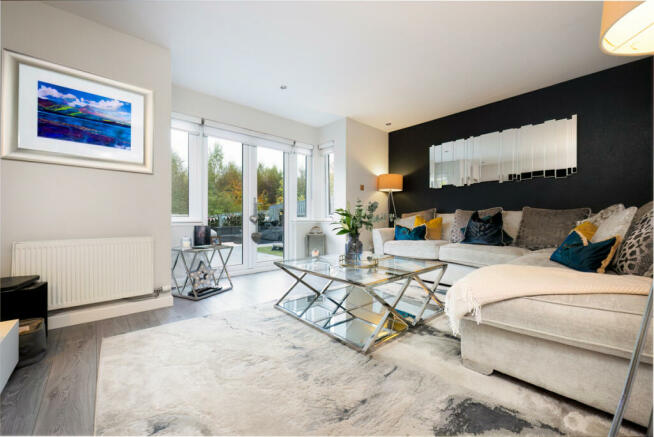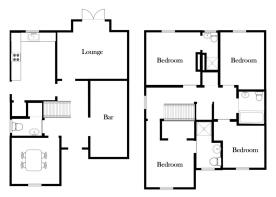Lairds Dyke, Greenock, PA16

- PROPERTY TYPE
Detached
- BEDROOMS
4
- BATHROOMS
4
- SIZE
Ask agent
- TENUREDescribes how you own a property. There are different types of tenure - freehold, leasehold, and commonhold.Read more about tenure in our glossary page.
Freehold
Key features
- Council Tax Band: F
- EPC Rating: Band C
- Modern 4 bedroom home nestled in the village of Inverkip
- Garden with decked area
- Large driveway
- Stylish Ground Floor Bar!
Description
The inviting lounge is a the perfect blend of modern elegance and comfort. This room features a sleek, contemporary fireplace that serves as a stunning focal point, providing warmth and ambiance during cooler evenings. There is a separate dining room, designed for both every day meals and special gatherings. This area features ample space to accommodate a large dining table and chairs, making it perfect for entertaining family and friends. Discover the versatility of a stylish garage conversion, currently transformed into a bar area. This flexible room can easily adapt to your needs - wether you envision it as a bar, games room or even cozy lounge.
The well appointed, modern kitchen is equipped with high quality appliances including a new dishwasher. Downstairs you will find a conveniently located guest bathroom.
This spacious four-bedroom home features three generously sized double bedrooms, two of which boast their own ensuite bathrooms for added convenience and privacy. Each bedroom with built in storage solutions, ensuring ample space for organisation. The fourth bedroom perfect for guests or as a home office. The beautiful main bathroom features a bath, ideal for unwinding after a long day. The space is thoughtfully arranged with WC and sink offering both functionality and aesthetic appeal. The loft space is fully floored and well lit.
This residence boasts a generously sized 4-car drive way, providing ample parking for guests and family members. There is also external soffit down lights. The expansive rear garden provides privacy and a spacious decked area, excellent for soaking up the sun. This is a haven for wildlife, where you can often spot deer grazing peacefully. For an added touch of luxury, a fully serviced American hot tub, that the current owners are willing to consider leaving behind for new homeowners.
The property is alarmed and had a new boiler fitted in September 2024. Throughout there is downlight and ceiling spotlights, as well as glazed doors downstairs.
This gorgeous home is sure to be popular with its location in heart of Inverkip village close to shops, schools and transport links on your doorstep!
Information provided in these particulars is for guidance only and complete accuracy cannot be guaranteed by McArthur Scott. They do not form part of any missives. You should rely on your own enquiries and due diligence at all times and seek your own advice and verification on any particular point. The Home Report should also be consulted for further clarification. All measurements given are approximate and to the longest and widest points. No apparatus, equipment, fixture or fitting has been tested and no warranty can be given as to their working order. Items shown in photographs are not necessarily included in the price. Full details of the property including but not limited to construction type, associated running costs and any details of current utilities are contained within the home report which can be obtained by submitting an enquiry for this property.
Downstairs
Lounge
15'1" x 13'1" (4.60m x 4.00m)
Kitchen
14'9" x 9'2" (4.50m x 2.80m)
Bathroom 1
6'2" x 3'11" (1.90m x 1.20m)
Bathroom 2
6'6" x 5'2" (2.00m x 1.60m)
Dining Room
10'2" x 9'10" (3.10m x 3.00m)
Garage
16'6" x 8'4" (5.05m x 2.55m)
Upstairs
Bedroom One
14'1" x 10'2" (4.30m x 3.10m)
Ensuite 1
9'3" x 4'9" (2.84m x 1.47m)
Ensuite 2
7'5" x 4'9" (2.27m x 1.47m)
Bedroom Two
11'1" x 9'10" (3.40m x 3.00m)
Bedroom Three
9'10" x 8'10" (3.00m x 2.70m)
Bedroom Four
12'1" x 9'2" (3.70m x 2.80m)
- COUNCIL TAXA payment made to your local authority in order to pay for local services like schools, libraries, and refuse collection. The amount you pay depends on the value of the property.Read more about council Tax in our glossary page.
- Ask agent
- PARKINGDetails of how and where vehicles can be parked, and any associated costs.Read more about parking in our glossary page.
- Yes
- GARDENA property has access to an outdoor space, which could be private or shared.
- Yes
- ACCESSIBILITYHow a property has been adapted to meet the needs of vulnerable or disabled individuals.Read more about accessibility in our glossary page.
- Ask agent
Lairds Dyke, Greenock, PA16
Add your favourite places to see how long it takes you to get there.
__mins driving to your place
Your mortgage
Notes
Staying secure when looking for property
Ensure you're up to date with our latest advice on how to avoid fraud or scams when looking for property online.
Visit our security centre to find out moreDisclaimer - Property reference RX421602. The information displayed about this property comprises a property advertisement. Rightmove.co.uk makes no warranty as to the accuracy or completeness of the advertisement or any linked or associated information, and Rightmove has no control over the content. This property advertisement does not constitute property particulars. The information is provided and maintained by McArthur Scott, Gourock. Please contact the selling agent or developer directly to obtain any information which may be available under the terms of The Energy Performance of Buildings (Certificates and Inspections) (England and Wales) Regulations 2007 or the Home Report if in relation to a residential property in Scotland.
*This is the average speed from the provider with the fastest broadband package available at this postcode. The average speed displayed is based on the download speeds of at least 50% of customers at peak time (8pm to 10pm). Fibre/cable services at the postcode are subject to availability and may differ between properties within a postcode. Speeds can be affected by a range of technical and environmental factors. The speed at the property may be lower than that listed above. You can check the estimated speed and confirm availability to a property prior to purchasing on the broadband provider's website. Providers may increase charges. The information is provided and maintained by Decision Technologies Limited. **This is indicative only and based on a 2-person household with multiple devices and simultaneous usage. Broadband performance is affected by multiple factors including number of occupants and devices, simultaneous usage, router range etc. For more information speak to your broadband provider.
Map data ©OpenStreetMap contributors.





