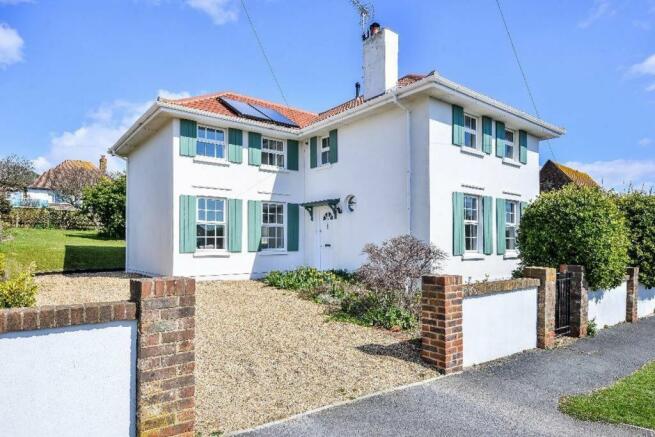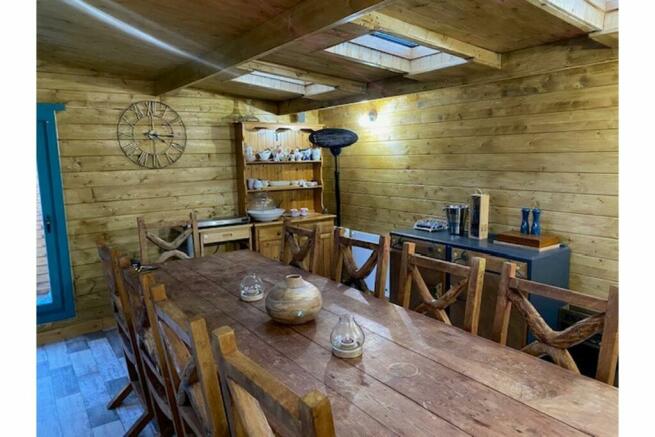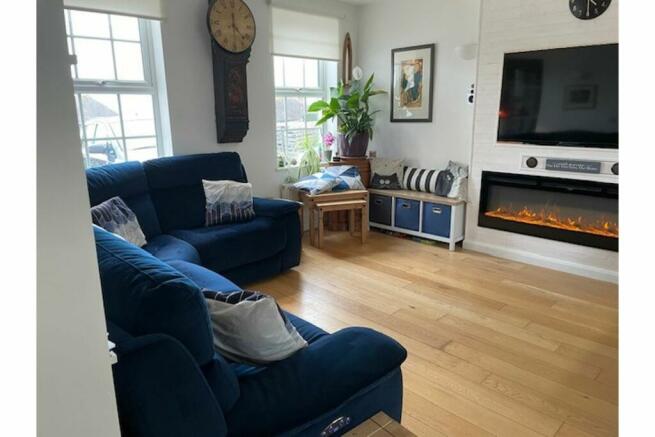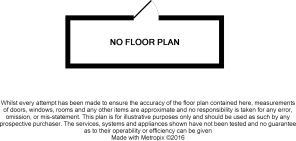Nutley Avenue, Brighton, BN2

- PROPERTY TYPE
Detached
- BEDROOMS
5
- BATHROOMS
2
- SIZE
Ask agent
- TENUREDescribes how you own a property. There are different types of tenure - freehold, leasehold, and commonhold.Read more about tenure in our glossary page.
Freehold
Key features
- Fabulous Detached Home
- 5 Bedrooms
- 3 Reception Rooms
- Large Established Garden With Outbuildings
- Sea Views
- Parking For Several Vehicles
- Snug Room With Open Fire
- Modern Features
Description
If you are looking for a taste of the good life with a large, 5 bed/3 reception detached home that comes with a separate self-contained annexe, then this beautiful home could be perfect for you.
This house is full of character with its coastal design, shutters and fabulous vista of the sea and the South Downs – yet close to transport and the buzz of Brighton.
The house is substantial with opportunities for flexible living and further expansion (subject to planning and consents).
Come in through the front door into a porch perfect for the coats and shoes, the entrance hall leads you into the main house. There is a WC as you come in and a beautiful and cosy Reception room to your right, featuring two large windows and an open fireplace.
Also coming off the entrance hall is the second reception room, fitted with a modern media wall and leading to a modern and generous kitchen with separate utility room, offering views of the Telscombe Tye.
To the rear of the property is a large wood structured room – currently used as a dining space or potential for a children’s play area, games room or home office.
On the first floor, the generous master bedroom has a modern en-suite bathroom, and jack and Jill access to bedroom 5, ideal for nursery, the remaining 3 good sized bedrooms, and a modern family bathroom finishing off the first floor. The property has neutral and tasteful decor throughout, making for an impressive family home.
The extensive garden is well established and features two greenhouses, a chicken coop, vegetable plot, ‘hobbit hut’ for entertaining, two areas of decking and plenty of room for pots and seating.
A separate annexe houses a bedroom and living area with separate bathroom and its own access and driveway – suitable for guests or family members who want their own space.
Local shops and regular bus routes to Brighton are within easy reach, as well as access to the undercliff with its picturesque walks.
Disclaimer for virtual viewings
Some or all information pertaining to this property may have been provided solely by the vendor, and although we always make every effort to verify the information provided to us, we strongly advise you to make further enquiries before continuing.
If you book a viewing or make an offer on a property that has had its valuation conducted virtually, you are doing so under the knowledge that this information may have been provided solely by the vendor, and that we may not have been able to access the premises to confirm the information or test any equipment. We therefore strongly advise you to make further enquiries before completing your purchase of the property to ensure you are happy with all the information provided.
Brochures
Brochure- COUNCIL TAXA payment made to your local authority in order to pay for local services like schools, libraries, and refuse collection. The amount you pay depends on the value of the property.Read more about council Tax in our glossary page.
- Band: F
- PARKINGDetails of how and where vehicles can be parked, and any associated costs.Read more about parking in our glossary page.
- Driveway
- GARDENA property has access to an outdoor space, which could be private or shared.
- Private garden
- ACCESSIBILITYHow a property has been adapted to meet the needs of vulnerable or disabled individuals.Read more about accessibility in our glossary page.
- Ask agent
Nutley Avenue, Brighton, BN2
Add your favourite places to see how long it takes you to get there.
__mins driving to your place
Explore area BETA
Brighton
Get to know this area with AI-generated guides about local green spaces, transport links, restaurants and more.
Powered by Gemini, a Google AI model
Your mortgage
Notes
Staying secure when looking for property
Ensure you're up to date with our latest advice on how to avoid fraud or scams when looking for property online.
Visit our security centre to find out moreDisclaimer - Property reference 1758263-1. The information displayed about this property comprises a property advertisement. Rightmove.co.uk makes no warranty as to the accuracy or completeness of the advertisement or any linked or associated information, and Rightmove has no control over the content. This property advertisement does not constitute property particulars. The information is provided and maintained by Purplebricks, covering Brighton. Please contact the selling agent or developer directly to obtain any information which may be available under the terms of The Energy Performance of Buildings (Certificates and Inspections) (England and Wales) Regulations 2007 or the Home Report if in relation to a residential property in Scotland.
*This is the average speed from the provider with the fastest broadband package available at this postcode. The average speed displayed is based on the download speeds of at least 50% of customers at peak time (8pm to 10pm). Fibre/cable services at the postcode are subject to availability and may differ between properties within a postcode. Speeds can be affected by a range of technical and environmental factors. The speed at the property may be lower than that listed above. You can check the estimated speed and confirm availability to a property prior to purchasing on the broadband provider's website. Providers may increase charges. The information is provided and maintained by Decision Technologies Limited. **This is indicative only and based on a 2-person household with multiple devices and simultaneous usage. Broadband performance is affected by multiple factors including number of occupants and devices, simultaneous usage, router range etc. For more information speak to your broadband provider.
Map data ©OpenStreetMap contributors.




