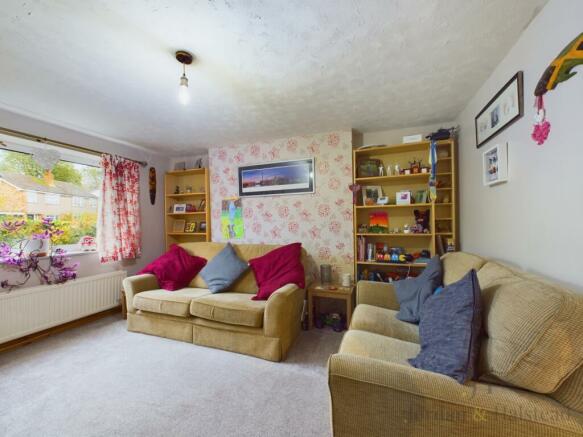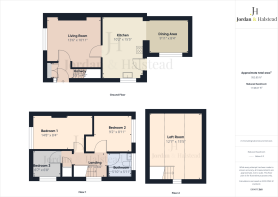
Craig Road, Macclesfield, Cheshire, SK11

- PROPERTY TYPE
Semi-Detached
- BEDROOMS
3
- BATHROOMS
1
- SIZE
956 sq ft
89 sq m
- TENUREDescribes how you own a property. There are different types of tenure - freehold, leasehold, and commonhold.Read more about tenure in our glossary page.
Freehold
Key features
- 3-bedroom, semi-detached family home
- Open plan kitchen dining area
- Popular estate, a short distance from the town centre
- Detached single garage
- Bonus home office/emergency bedroom/teenager's den in the loft
- EPC Rating: C
- Council Tax Band: D
- Tenure: Freehold
Description
In brief, it has two generous double bedrooms, and one single, a family bathroom, modern fitted kitchen open plan to the dining area, a comfortable lounge, and a bonus playroom/home office/emergency bedroom in the loft. The property sits in a generous plot with plenty of space to enjoy family time and for entertaining guests.
Craig Road has a wide number of schools across the age ranges all only a short distance away.
This cosy home is only a 5/10 minute drive to the centre of the thriving East Cheshire town of Macclesfield, with a small parade of shops only 0.7 mile distant. With its independent shops, friendly pubs, bars and live music venues, a cinema in a converted Victorian school, its monthly Treacle Market, a fabulous range of restaurants, two renowned golf courses, the famous Arrighi Bianchi store, plentiful large supermarkets and well-known main brand stores, and a covered shopping precinct, Macclesfield has something to offer everyone.
Macclesfield sits on the western edge of the Peak District National Park, with wonderful areas to roam, such as Tegg's Nose Country Park and Macclesfield Forest. Manchester, with everything it has to offer, is as little as twenty two minutes away by train. Additionally, there are more than 20 direct, daily services to London Euston.
Freehold
Council Tax: Band C
EPC Rating: D
Ground Floor
Entrance Hall
Useful built in storage for coats. Access to the living room and stairs to the first floor.
Living Room
uPVC double glazed window overlooking the garden. Radiator. Door to the kitchen diner.
Kitchen Diner
A large L-shaped space. A wide range of base, wall and drawer units in natural wood colour. Black granite effect work surface with tiled splashbacks. 1½ bowl stainless steel sink with a swan's neck mixer tap and a single drainer. Space and plumbing for both a washing machine and a dishwasher. Space for a cooker - with a stainless steel splashback and an extractor hood and fan. Space for a large, upright fridge freezer. Radiator. Open plan to the dining area. 2 wooden Velux-stytle windows and a large uPVC double glazed window to the rear aspect. Radiator. Inset downlighters.
First Floor
Landing
A uPVC double glazed window at the top of the stairs. Radiator. Access to the three bedrooms, family bathroom and stairs to the loft room.
Bedroom Three
A single room, currently used for storage. It could definitely serve as a young child's bedroom or nursery. uPVC double glazed window.
Family Bathroom
A light, bright, well-equipped family bathroom. A three piece white bathroom suite comprising of a contemporary sink set into a useful vanity unit, a low level, close coupled WC, and a bath with a shower over, including a large rainfall shower head, hinged glass shower screen. uPVC frosted glass, double glazed window. Extractor fan. Chrome ladder-style towel radiator.
Bedroom One
A generously sized double room with a dressing area. uPVC double glazed window. Radiator.
Bedroom Two
Another generously sized bedroom with a uPVC double glazed window to the rear aspect. Radiator.
Loft Room
Stairs off the landing lead to an excellent bonus room. There is some restricted headroom, but at its apex it is well over 6ft high. There is plenty of room for a double bed, so it could serve as an emergency/guest room, a home office, teenager's "den"...
Exterior
The property is bordered on three sides by a mature hedge and close-panelled wooden fence. There is plenty of lawn space wrapping round the property. To the rear is a detached single garage with space to park a car in front.
Brochures
Particulars- COUNCIL TAXA payment made to your local authority in order to pay for local services like schools, libraries, and refuse collection. The amount you pay depends on the value of the property.Read more about council Tax in our glossary page.
- Band: C
- PARKINGDetails of how and where vehicles can be parked, and any associated costs.Read more about parking in our glossary page.
- Yes
- GARDENA property has access to an outdoor space, which could be private or shared.
- Yes
- ACCESSIBILITYHow a property has been adapted to meet the needs of vulnerable or disabled individuals.Read more about accessibility in our glossary page.
- Ask agent
Craig Road, Macclesfield, Cheshire, SK11
Add your favourite places to see how long it takes you to get there.
__mins driving to your place
Jordan and Halstead are leading Estate and Letting Agents with a branch network stretching across Cheshire and North Wales. Our Wilmslow Branch enjoys a prominent spot on Water Lane and is headed up by Branch Manager Anthony Leach who has over 15 years' experience managing market-leading agencies across Manchester and Cheshire.
Anthony and his team of friendly and approachable staff offer a professional service with a personal touch, backed up by Jordan and Halstead's top level marketing which is applied to all properties across every level of the market.
Get in touch today to discuss all your property needs.
Your mortgage
Notes
Staying secure when looking for property
Ensure you're up to date with our latest advice on how to avoid fraud or scams when looking for property online.
Visit our security centre to find out moreDisclaimer - Property reference JHH240052. The information displayed about this property comprises a property advertisement. Rightmove.co.uk makes no warranty as to the accuracy or completeness of the advertisement or any linked or associated information, and Rightmove has no control over the content. This property advertisement does not constitute property particulars. The information is provided and maintained by Jordan & Halstead, Wilmslow. Please contact the selling agent or developer directly to obtain any information which may be available under the terms of The Energy Performance of Buildings (Certificates and Inspections) (England and Wales) Regulations 2007 or the Home Report if in relation to a residential property in Scotland.
*This is the average speed from the provider with the fastest broadband package available at this postcode. The average speed displayed is based on the download speeds of at least 50% of customers at peak time (8pm to 10pm). Fibre/cable services at the postcode are subject to availability and may differ between properties within a postcode. Speeds can be affected by a range of technical and environmental factors. The speed at the property may be lower than that listed above. You can check the estimated speed and confirm availability to a property prior to purchasing on the broadband provider's website. Providers may increase charges. The information is provided and maintained by Decision Technologies Limited. **This is indicative only and based on a 2-person household with multiple devices and simultaneous usage. Broadband performance is affected by multiple factors including number of occupants and devices, simultaneous usage, router range etc. For more information speak to your broadband provider.
Map data ©OpenStreetMap contributors.





