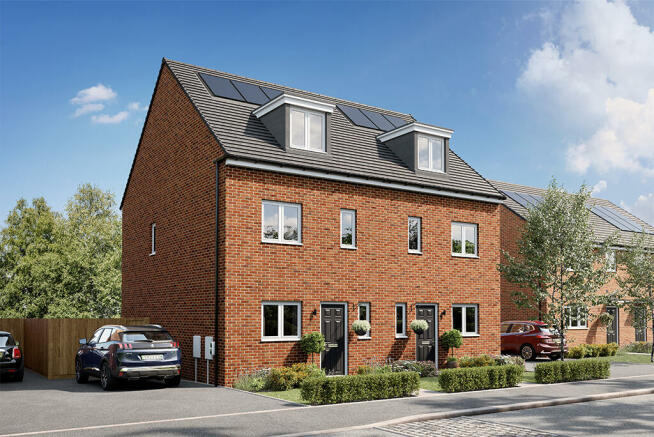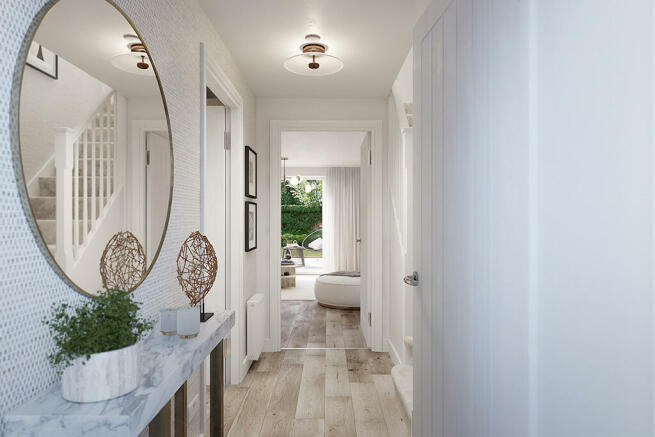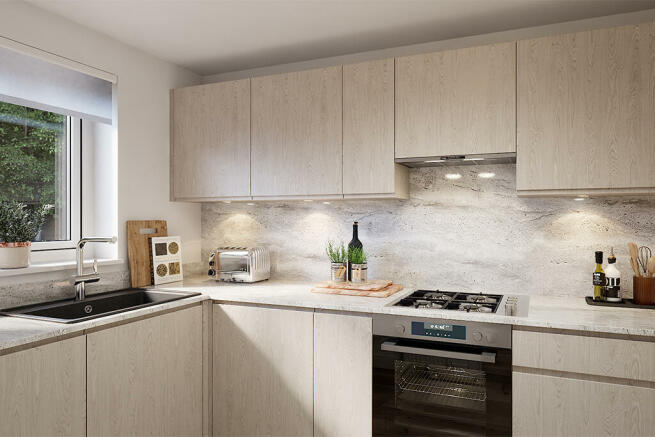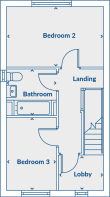
Bell Street, Upton, Pontefract, WF9 1LD

- PROPERTY TYPE
House
- BEDROOMS
3
- SIZE
Ask developer
- TENUREDescribes how you own a property. There are different types of tenure - freehold, leasehold, and commonhold.Read more about tenure in our glossary page.
Ask developer
Key features
- 1088 sq. ft. of living space
- Advanced energy-saving features including PV panels and EV charging point
- Stylish 2.5 story, three-bedroom home
- Modern fitted kitchen
- Open plan lounge and dining with French doors
- Handy downstairs WC
- Top floor master bedroom with en-suite
- Make your home your own with Keepmoat Options
- 2-year fixtures and fittings warranty with Keepmoat
- 10-year structural warranty - first 2 years with Keepmoat, further 8 years with NHBC
Description
Incentives. Flooring package..Plot 10, The Denton at The Vale.
Inspired by the way modern families live today, the Denton gives you three floors of perfectly planned space. The airy, open plan dining and lounge area provides the ideal relaxing space, the French doors are a great feature, and when the weather's good, there's nothing better than opening them up and extending your living space outside. There's also a modern fitted kitchen and a handy WC downstairs.Upstairs on the first floor there are two good sized bedrooms and stylish bathroom. Head up to the second floor and there's a spacious master bedroom with en-suite occupying the whole floor.Advanced Energy Efficient HomeThis home includes advanced energy-saving features, such as PV panels, EV charging point, advanced insulation, high performance double glazing and a modern, efficient boiler, helping to use up to 65% less energy than an average older property* Tenure: Freehold. Council tax: Determined by your Local Authority.
Room Dimensions
- Kitchen - 2261mm x 3400mm or 7'5" x 11'2"
- Lounge / Dining - 4424mm x 4967mm or 14'6" x 16'4"
- WC - 890mm x 1575mm or 2'11" x 5'2"
- Bedroom 2 - 4424mm x 2763mm or 14'6" x 9'1"
- Bedroom 3 - 2308mm x 3350mm or 7'7" x 11'0"
- Lobby - 2023mm x 1780mm or 6'8" x 5'10"
- Bathroom - 2308mm x 2162mm or 7'7" x 7'1"
- Bedroom 1 - 4424mm x 3584mm or 14'6" x 11'9"
- Ensuite - 2406mm x 1772mm or 7'11" x 5'10"
- COUNCIL TAXA payment made to your local authority in order to pay for local services like schools, libraries, and refuse collection. The amount you pay depends on the value of the property.Read more about council Tax in our glossary page.
- Ask developer
- PARKINGDetails of how and where vehicles can be parked, and any associated costs.Read more about parking in our glossary page.
- Ask developer
- GARDENA property has access to an outdoor space, which could be private or shared.
- Ask developer
- ACCESSIBILITYHow a property has been adapted to meet the needs of vulnerable or disabled individuals.Read more about accessibility in our glossary page.
- Ask developer
Energy performance certificate - ask developer
Bell Street, Upton, Pontefract, WF9 1LD
Add your favourite places to see how long it takes you to get there.
__mins driving to your place
About Keepmoat
At Keepmoat, we believe that we can enhance the lifestyles of a community through regeneration and providing thousands of high quality new homes across the UK. We have a wealth of experience in the New Build Housing sector and we are committed to continue building desirable new homes for sale at the right price.
Through regeneration and the provision of new homes we can transform communities for the better. We pride ourselves on our reputation as providers of quality housing with a service to match - this reputation is one of our most valuable assets.
We are one of the UK’s largest socially responsible providers of high quality new build housing. We believe comfortable homes are happy homes and that our beautifully designed and carefully considered developments can enhance lifestyles and create a real community feel. Our property is realistically priced to help first time buyers get a foot on the property ladder and to make second time moves more affordable. In addition, we can offer financial solutions that could assist people experiencing difficulties in getting a mortgage.
We are currently building over 3,000 new homes across the UK. Our experience and expertise mean we can deliver a nationally renowned product at a local level to ensure you receive a personal service from your very first viewing to the point of close of sale. Just come and talk to us!
Your mortgage
Notes
Staying secure when looking for property
Ensure you're up to date with our latest advice on how to avoid fraud or scams when looking for property online.
Visit our security centre to find out moreDisclaimer - Property reference 15150_3_51_100792. The information displayed about this property comprises a property advertisement. Rightmove.co.uk makes no warranty as to the accuracy or completeness of the advertisement or any linked or associated information, and Rightmove has no control over the content. This property advertisement does not constitute property particulars. The information is provided and maintained by Keepmoat. Please contact the selling agent or developer directly to obtain any information which may be available under the terms of The Energy Performance of Buildings (Certificates and Inspections) (England and Wales) Regulations 2007 or the Home Report if in relation to a residential property in Scotland.
*This is the average speed from the provider with the fastest broadband package available at this postcode. The average speed displayed is based on the download speeds of at least 50% of customers at peak time (8pm to 10pm). Fibre/cable services at the postcode are subject to availability and may differ between properties within a postcode. Speeds can be affected by a range of technical and environmental factors. The speed at the property may be lower than that listed above. You can check the estimated speed and confirm availability to a property prior to purchasing on the broadband provider's website. Providers may increase charges. The information is provided and maintained by Decision Technologies Limited. **This is indicative only and based on a 2-person household with multiple devices and simultaneous usage. Broadband performance is affected by multiple factors including number of occupants and devices, simultaneous usage, router range etc. For more information speak to your broadband provider.
Map data ©OpenStreetMap contributors.






