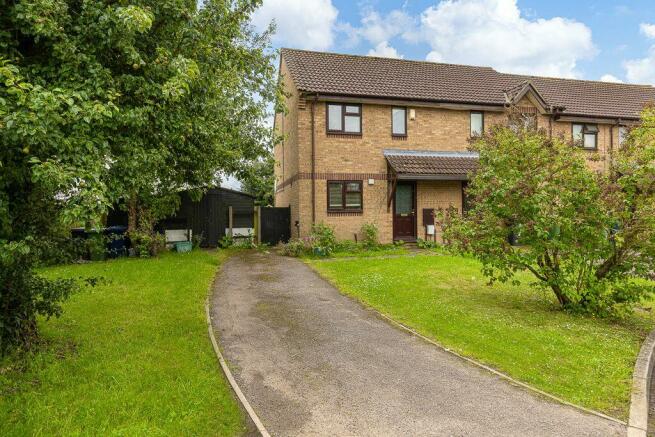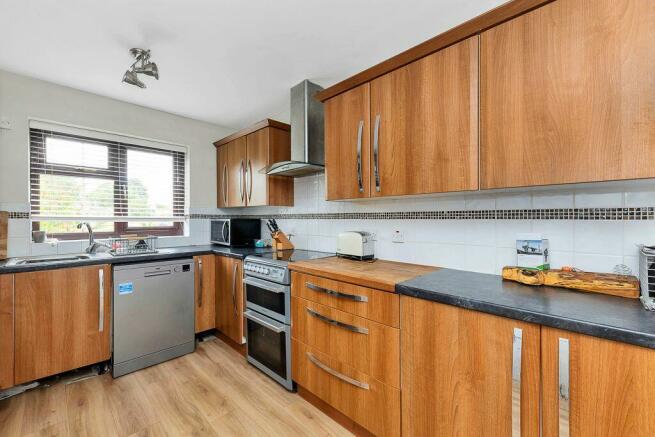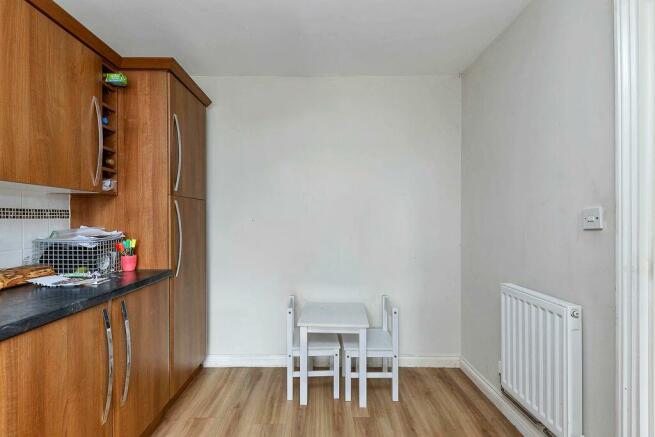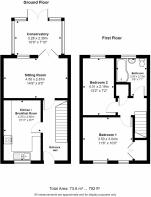
Hay Close, Balsham

- PROPERTY TYPE
End of Terrace
- BEDROOMS
2
- BATHROOMS
1
- SIZE
792 sq ft
74 sq m
Description
The charming village of Balsham is situated just over 10 miles southeast of Cambridge and offers an excellent array of local amenities. These include a primary school, delicatessen/coffee shop, stores/post office, a fine church, two inns, and a recreation ground. More extensive shopping and schooling options are available in the nearby village of Linton. For commuters, there are train services to London from Whittlesford or Audley End, and access to the M11 motorway at Duxford (Junction 10).
The entrance hall features stairs to the first floor, open understairs storage, and a panelled door providing access to the kitchen. The well-equipped kitchen has various wall and base storage units, wooden work surfaces, tiled splashbacks and upstands, soft-close drawers and cupboards, an inset stainless steel sink with mixer tap and drainer, space for an inbuilt dishwasher, electric oven with extractor fan, plumbing for a washing machine, and space for a fridge/freezer and dryer. There is a double-glazed window to the front. The living room includes an electric feature fireplace with a wooden mantel and hearth, a double-glazed window to the rear, and double-glazed French doors. The conservatory has built-in storage with sliding doors, an electric radiator, double-glazed windows to the side and rear, and double-glazed French doors leading to the garden.
Upstairs, the landing provides access to the loft and an airing cupboard housing a hot water tank. The master bedroom has built-in wardrobe space, an electric radiator, and double-glazed windows to the front. The second bedroom has a radiator, and a double-glazed window to the rear. The family bathroom comprises a three-piece suite with a combined bath and shower unit, a low-level w.c. with dual hand flush, a wash hand basin with hot and cold taps, a tiled surround and upstands, fitted shelves and storage cupboard, towel rail, extractor fan, and an electric heater. There are double-glazed windows to the rear.
Outside, the rear garden features a small patio area, mainly laid to lawn with mature hedges, borders, and well-maintained flower beds. The front has a concrete driveway, a small lawned garden, and a paved walkway to the front door. There is secure gated side access and a large timber outbuilding currently used for storage.
AGENTS' NOTES
The property is being sold on a shared ownership basis, with 65% available for purchase. Staircasing up to 80% is possible. Further information is available upon request. The property is leasehold, with a term of 125 years starting in 1992 (96 years remaining). The ground rent is £224.29 per month, and the annual service charge is £90.76, covering maintenance of communal areas, electricity, and gardening.
Local connection required to property, speak to agent for more detail.
- COUNCIL TAXA payment made to your local authority in order to pay for local services like schools, libraries, and refuse collection. The amount you pay depends on the value of the property.Read more about council Tax in our glossary page.
- Ask agent
- PARKINGDetails of how and where vehicles can be parked, and any associated costs.Read more about parking in our glossary page.
- Yes
- GARDENA property has access to an outdoor space, which could be private or shared.
- Yes
- ACCESSIBILITYHow a property has been adapted to meet the needs of vulnerable or disabled individuals.Read more about accessibility in our glossary page.
- Ask agent
Hay Close, Balsham
Add your favourite places to see how long it takes you to get there.
__mins driving to your place
Arkwright & Co is an independent firm of residential and commercial agents, formed in partnership with John Arkwright & Co, a well-established London based firm of Chartered Surveyors and working in connection with The Guild.
Arkwright & Co's Saffron Walden office is headed up by Tom Arkwright, who brings 20+ years residential agency experience within the East Anglia and London Markets.
Together with consultant Tony Mullucks, who shares his local knowledge and expertise, the team are committed to providing a personal and professional service tailored to meet clients requirements.
The Arkwright & Co team have a long association with Saffron Walden having lived in the area for a significant number of years and therefore have a strong personal affinity to the town and the surrounding area. Our recent connection with The Guild has presented a cohesive approach to marketing through the use of magazine, ezines, The Guild website and the use of the Park Lane office, where all our properties are shown in the window with a knowledgeable member of staff on hand to advise. If our clients are looking to move out of the area, our network of over 800 independent agents can be on hand to make the process simpler.
John Arkwright & Co
Our association with John Arkwright & Co provides us with a London presence in both the residential and commercial sectors. John Arkwright & Co, formed in 1991, is a well-established, general practice firm of Chartered Surveyors operating throughout the UK providing clients with investment, development and professional services.
Your mortgage
Notes
Staying secure when looking for property
Ensure you're up to date with our latest advice on how to avoid fraud or scams when looking for property online.
Visit our security centre to find out moreDisclaimer - Property reference S1101759. The information displayed about this property comprises a property advertisement. Rightmove.co.uk makes no warranty as to the accuracy or completeness of the advertisement or any linked or associated information, and Rightmove has no control over the content. This property advertisement does not constitute property particulars. The information is provided and maintained by Arkwright & Co, Saffron Walden. Please contact the selling agent or developer directly to obtain any information which may be available under the terms of The Energy Performance of Buildings (Certificates and Inspections) (England and Wales) Regulations 2007 or the Home Report if in relation to a residential property in Scotland.
*This is the average speed from the provider with the fastest broadband package available at this postcode. The average speed displayed is based on the download speeds of at least 50% of customers at peak time (8pm to 10pm). Fibre/cable services at the postcode are subject to availability and may differ between properties within a postcode. Speeds can be affected by a range of technical and environmental factors. The speed at the property may be lower than that listed above. You can check the estimated speed and confirm availability to a property prior to purchasing on the broadband provider's website. Providers may increase charges. The information is provided and maintained by Decision Technologies Limited. **This is indicative only and based on a 2-person household with multiple devices and simultaneous usage. Broadband performance is affected by multiple factors including number of occupants and devices, simultaneous usage, router range etc. For more information speak to your broadband provider.
Map data ©OpenStreetMap contributors.





