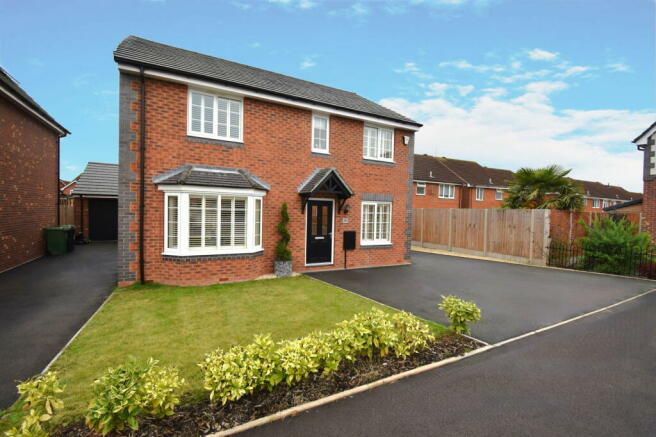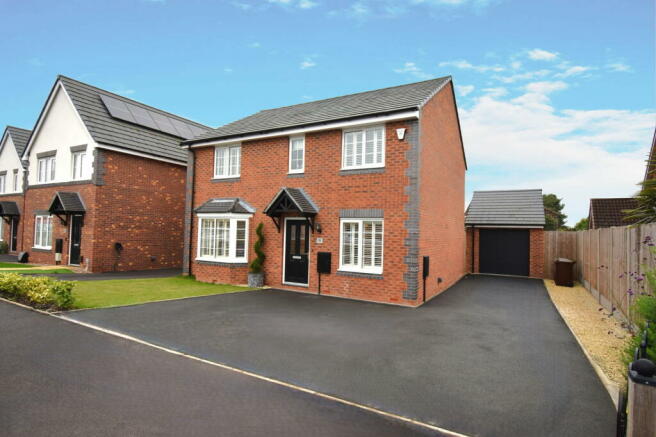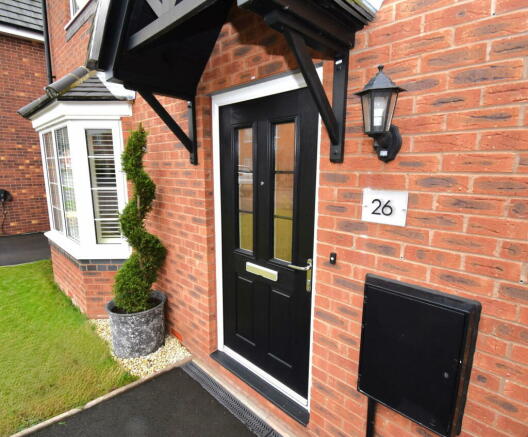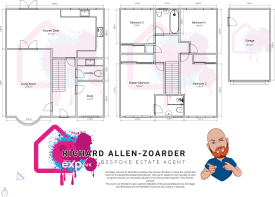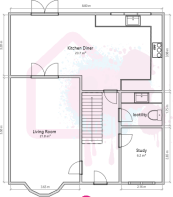Cortland Way, Stourport-on-Severn, Worcestershire

- PROPERTY TYPE
Detached
- BEDROOMS
4
- BATHROOMS
3
- SIZE
Ask agent
- TENUREDescribes how you own a property. There are different types of tenure - freehold, leasehold, and commonhold.Read more about tenure in our glossary page.
Freehold
Description
If you want it, need it and love it Quote RA0772 when enquiring.
Introducing 26 Cortland Way, an absolutely stunning and meticulously refined 4-bedroom detached family home, originally constructed by Taylor Wimpey in 2021. This property, with its exceptional design and more than £40,000 of carefully considered luxury upgrades, offers a living experience that exceeds all expectations. From the moment you arrive, you’ll sense that this home is a cut above the rest, blending style, functionality, and an immaculate attention to detail that sets it apart from anything else on the market. Immediate viewing is highly recommended, as properties like this are exceedingly rare and sell fast!
The home benefits from the remaining years of a 10-year NHBC guarantee, ensuring peace of mind. The impressive frontage includes a driveway large enough to accommodate 4-5 vehicles and leads to an oversized garage (5.98m x 3.01m) — a standout feature for anyone needing additional storage space or workspace. The rear garden, which has been entirely re-landscaped at a cost of £20,000, is bordered by mature Red Robin trees, creating a serene and private outdoor haven for relaxation and entertainment.
It’s rare in my line of work that I come across a home with this level of care and craftsmanship. Everything about 26 Cortland Way has been meticulously thought out, from the bespoke finishes to the modern technological integrations. It’s more than a house — it’s a statement home that speaks to both luxury and comfort. Walking through, I was genuinely impressed by the quality of the upgrades, especially the stunning kitchen and the incredible amount of thought that has gone into future-proofing the property for modern living.
One of my favourite features is the cleverly named "Lootility" – a brilliant combination of utility room and downstairs cloakroom. It’s a practical space designed with a touch of humor and ingenuity. It houses the AEG washer/dryer while doubling as a cloakroom with a low flush WC and vanity hand wash basin. Little details like this show that this home is not just about aesthetics but also functionality and clever design.
From the bay-fronted living room to the magnificent kitchen/dining area, this home has an undeniable wow factor. The dining kitchen in particular is a showstopper, stretching over 8 meters, it’s perfect for family gatherings and entertaining. But what really strikes me about this property is the sheer feeling of luxury and warmth — it’s been tailored to perfection by both Taylor Wimpey and professional craftsmen, creating a space that’s ready to move into without lifting a finger.
Luxury Specifications:
This is far more than your average family home, with a host of exceptional upgrades making it a dream for modern living. Some key highlights include:
Designer Kitchen: The heart of the home has been transformed with luxurious granite countertops, a full suite of upgraded AEG appliances, including a five-burner gas hob, double oven, integral dishwasher, and fridge/freezer.
Elegant Bathrooms: All bathrooms have been enhanced with premium tiling and luxurious shower cubicles, giving the home an almost boutique-hotel feel.
Custom Interior Finishes: High-end fitted blinds, shutters, and wardrobes feature throughout, making each room feel tailored and finished to the highest standards.
Smart Home Integration: With future-proofing in mind, this home has been wired for the future. The heating is controlled via Hive, there’s a comprehensive alarm system, brushed chrome fittings, and CAT 6 cabling, perfect for working from home. There's also been provision made for electric vehicle charging and air conditioning, giving the next owners incredible flexibility.
Accommodation:
Step through the front door and into the Reception Hall, where the quality and elegance of this home are immediately apparent. The accommodation flows effortlessly and is ideal for a family:
"Lootility"/Cloakroom: As mentioned, the combined utility and cloakroom offers both practicality and charm, with an AEG washer/dryer and stylish vanity.
Study/Office: Perfect for home working, this space provides a peaceful spot away from the hustle and bustle of family life, with a front-facing view that lets in plenty of natural light.
Living Room: The bay-fronted living room (5.11m x 3.86m) exudes warmth and comfort, an ideal space for relaxing with the family, or unwinding after a long day. Double doors lead seamlessly into the open-plan kitchen/dining area.
Open-Plan Dining Kitchen: (8.09m x 3.23m) This is where the home truly shines. The stunning kitchen is a chef’s dream, and the adjoining dining area opens out into the beautifully landscaped garden through French doors, making it perfect for indoor-outdoor entertaining.
Upstairs, the first-floor landing leads to:
Master Bedroom: (3.86m x 3.71m) Complete with fitted wardrobes and a luxurious en-suite shower room, the master bedroom offers a peaceful retreat with views over the front elevation.
Three Additional Bedrooms: Two further double bedrooms and a well-sized single, all with fitted wardrobes, ensure that every family member has their own space.
Family Bathroom: Featuring a bath with mixer shower, modern fittings, and ladder-style towel radiator, the family bathroom has been designed with relaxation in mind.
Outdoor Space:
The outdoor area is as impressive as the interior, with the landscaped rear garden offering a private sanctuary. Featuring a lawn bordered by mature Red Robin trees and a patio area perfect for summer barbecues, it’s the ideal space for outdoor dining and relaxation. The oversized garage provides both parking and additional storage.
Location:
26 Cortland Way is part of the prestigious 'Soapstones' development, ideally located near Steatite Way and Bewdley Road, offering easy access to both Kidderminster and the charming riverside town of Bewdley. Stourport town centre is less than a mile away, providing excellent shopping, dining, and leisure facilities.
Families will love the proximity to top-rated local schools. The nearby Stourport Primary School, Bewdley School, and Holy Trinity School are all highly regarded for their academic achievements and nurturing environments, making this the perfect home for families looking to settle into a vibrant and supportive community.
In conclusion, 26 Cortland Way is far from a standard property – it’s a masterclass in luxurious living, smart design, and family-friendly functionality. Don’t miss your chance to own one of the finest homes in this sought-after location.
About Richard Allen-Zoarder - Your Dedicated eXp Agent
As a dedicated and passionate estate agent working under the eXp brand, I take pride in offering a bespoke, one-to-one service tailored to your specific needs. Unlike traditional agencies, I provide 24/7 availability, ensuring that you can always reach me whenever you need assistance or updates about your property sale.
I go above and beyond to deliver a personal service, working closely with you to make sure your home is marketed in the most professional and effective way possible. From professional photography to premium listings on Rightmove, Zoopla, and OnTheMarket, every detail is covered to maximise the visibility of your property and attract the right buyers.
With my in-depth local knowledge, I provide expert advice on pricing, presentation, and negotiating the best deals. Whether you’re buying or selling, I am committed to making the process smooth, stress-free, and successful.
Contact me today for a no-obligation chat about how I can help you achieve your property goals!
Disclaimer:
Whilst we make enquiries with the Seller to ensure the information provided is accurate, eXp makes no representations or warranties of any kind with respect to the statements contained in the particulars which should not be relied upon as representations of fact. All representations contained in the particulars are based on details supplied by the Seller. Your Conveyancer is legally responsible for ensuring any purchase agreement fully protects your position. Please inform us if you become aware of any information being inaccurate.
Money Laundering Regulations:
Should a purchaser(s) have an offer accepted on a property marketed by eXp, they will need to undertake an identification check and provide information on the source and proof of funds. This is done to meet our obligation under Anti Money Laundering Regulations (AML) and is a legal requirement. We use a specialist third-party service together with an in-house compliance team to verify your information. The cost of these checks is £30 per buyer, which is paid in advance when an offer is agreed and prior to a sales memorandum being issued. This charge is non-refundable under any circumstances.
- COUNCIL TAXA payment made to your local authority in order to pay for local services like schools, libraries, and refuse collection. The amount you pay depends on the value of the property.Read more about council Tax in our glossary page.
- Ask agent
- PARKINGDetails of how and where vehicles can be parked, and any associated costs.Read more about parking in our glossary page.
- Yes
- GARDENA property has access to an outdoor space, which could be private or shared.
- Yes
- ACCESSIBILITYHow a property has been adapted to meet the needs of vulnerable or disabled individuals.Read more about accessibility in our glossary page.
- Ask agent
Cortland Way, Stourport-on-Severn, Worcestershire
Add your favourite places to see how long it takes you to get there.
__mins driving to your place
Your mortgage
Notes
Staying secure when looking for property
Ensure you're up to date with our latest advice on how to avoid fraud or scams when looking for property online.
Visit our security centre to find out moreDisclaimer - Property reference S1101026. The information displayed about this property comprises a property advertisement. Rightmove.co.uk makes no warranty as to the accuracy or completeness of the advertisement or any linked or associated information, and Rightmove has no control over the content. This property advertisement does not constitute property particulars. The information is provided and maintained by eXp UK, West Midlands. Please contact the selling agent or developer directly to obtain any information which may be available under the terms of The Energy Performance of Buildings (Certificates and Inspections) (England and Wales) Regulations 2007 or the Home Report if in relation to a residential property in Scotland.
*This is the average speed from the provider with the fastest broadband package available at this postcode. The average speed displayed is based on the download speeds of at least 50% of customers at peak time (8pm to 10pm). Fibre/cable services at the postcode are subject to availability and may differ between properties within a postcode. Speeds can be affected by a range of technical and environmental factors. The speed at the property may be lower than that listed above. You can check the estimated speed and confirm availability to a property prior to purchasing on the broadband provider's website. Providers may increase charges. The information is provided and maintained by Decision Technologies Limited. **This is indicative only and based on a 2-person household with multiple devices and simultaneous usage. Broadband performance is affected by multiple factors including number of occupants and devices, simultaneous usage, router range etc. For more information speak to your broadband provider.
Map data ©OpenStreetMap contributors.
