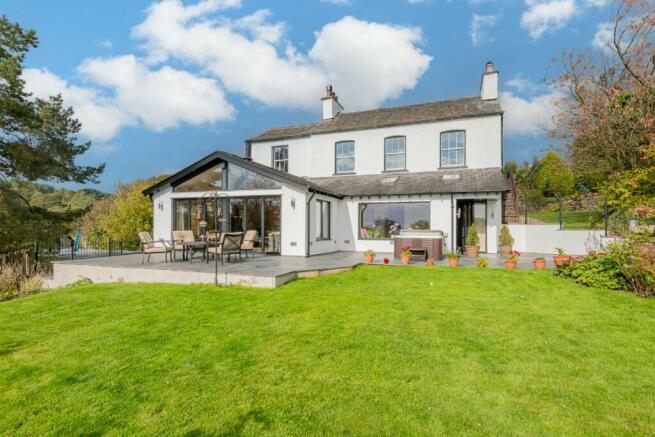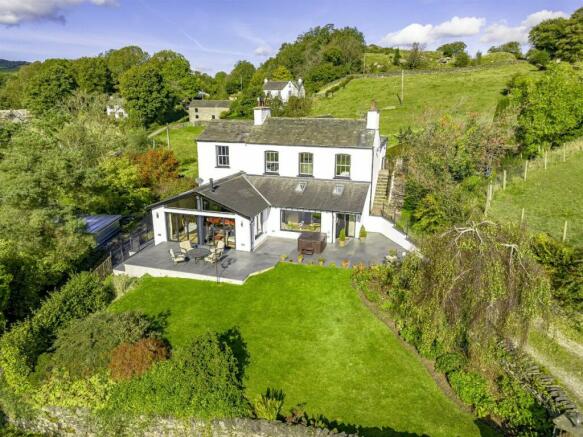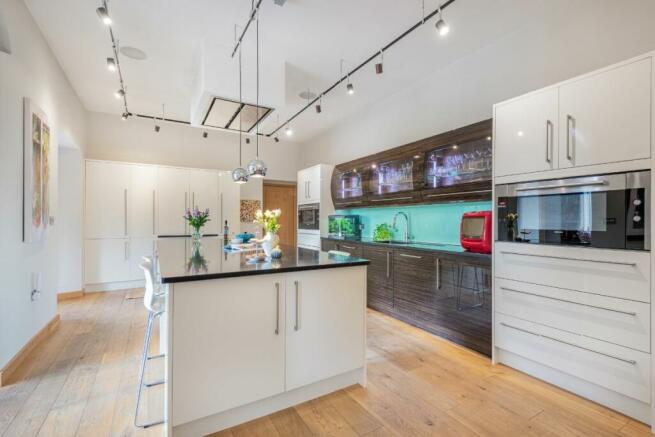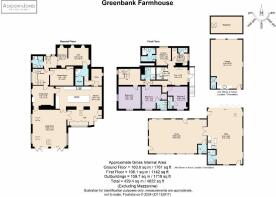Greenbank Farmhouse, Crook, Cumbria, LA8 9HR

- PROPERTY TYPE
Country House
- BEDROOMS
5
- BATHROOMS
6
- SIZE
Ask agent
- TENUREDescribes how you own a property. There are different types of tenure - freehold, leasehold, and commonhold.Read more about tenure in our glossary page.
Freehold
Description
* Built in 1822
* Beautiful country home with views, outbuildings and land
* Traditional features throughout, with modern updates for family life
* Large open plan kitchen, newly renovated
* Patio doors from the living room with incredible views
* 5 bedrooms, high ceilings and exposed beams and fireplaces
* Bespoke gym and sauna area with shower
Services:
* Mains electricity and water
* Private drainage
* Biomass pellet system boiler
* Ultrafast B4RN broadband in the house and studio
Grounds and location:
* 7 acres plot
* A terrace which is the perfect sun trap in the summer
* A wildlife haven; ravens, buzzards, kestrels and roe deer
* The Studio: insulated, full working kitchen, living area, bifold doors onto a separate garden, bathroom, log burner, finished to an incredibly high standard throughout
* The Garage: large double garage with mezzanine level above, power and drainage
* The Stables: 3 horse stables with power and water
* Other outbuildings: large old packing area for when it was a working mushroom farm plus biomass boiler room
Greenbank Farmhouse promises space in abundance. This 5-bedroom farmhouse set in 7 acres of land offers plenty of room for a family as well as paddocks, fields and stables for animals. The home also boasts ample options for potential letting prospects, a diverse woodland and incredible far-reaching views of the countryside.
Take the private drive, to the designated parking expanse and be greeted instantly by the majestic home.
Make your way up the lane to the large front garden, onto the sleek slate paving under the open porchway and into a convenient entrance that seamlessly extends from the original farmhouse built in the 1820's. Kick off boots and hang up coats in this bright and airy space, that presents stunning aspects over the garden to the hills beyond from the large picture window.
There is a lovely open feel and natural flow through the three main living areas. Take the double doors at the far end of the entryway into an incredible vaulted lounge. A log burner provides a focal point, as well as a cosy feel for relaxed wintery evenings. Glistening beams of sunlight fill this lovely retreat through every opportunity with two trifold doors extending the living space onto the paving allowing for effortless inside/outside living. It really is an ideal spot for friends to gather and a place to sit and enjoy a morning coffee in quiet seclusion. A room suited for every season.
A door here to the rear of the room leads you into a more formal dining room. Imagine Christmas Day, table filled with a feast and everyone gathered rounds chatting and popping crackers, or champagne!
Openings and doors from the entry, the lounge and the dining room all lead naturally into the kitchen - convenience at its best. The crisp contrasting black and white contemporary kitchen is stylish and elegant providing ample storage in upper and lower cabinetry, a large central island perfect for busy breakfasts and entertaining and all your necessary built in appliances. There is even enough space for a sofa or table and chairs.
Note the door to the rear where even more storage can be accommodated in the handy pantry.
From the dining room, past the staircase you will discover a labyrinth of useful spaces including storage cupboards, a cinema room, a downstairs shower room where guests can refresh and revive, a utility room and, the piece de resistance, a gym with a sauna.
Retrace your steps, and ascend the soft grey carpeted treads of the stairs that curve round to the sleeping quarters. Large windows framing the landscape as you climb.
The three bedrooms, two of which have en-suite shower rooms, all feature high-ceilings, plenty of space for a double bed, freestanding furniture and with the incredible countryside aspects found through the double-glazed sash windows they are tranquil, bright and airy - a real sanctuary to return to each night.
Also, on this floor is a family bathroom with separate shower and bath, WC, wash hand basin, heated towel rail and large cupboard ideal for storing towels and all bathing essentials.
The potential at Greenbank Farmhouse is even more apparent as you continue your tour into the 2-bedroom separate annexe. Both bedrooms are complete with en-suites and the open plan living space offers a good-sized kitchen with built-in necessities, pine cabinets, and ample worksurface opening up into a cosy sitting room with working fireplace set in a rustic stone surround. Access the annexes large garden from the private door making this a space for renting or for multigenerational families to enjoy.
Gardens and Grounds
Surrounding the home find pockets of seating areas where you can bask in the sun, as you follow the rays traveling from point to point.
A manicured lawn extends from the grey slabbed patio, to the front of the home, bordered by low drystone walling, mature shrubs, pretty flowers, spring bulbs and evergreens, creating a tranquil haven to have more coffee or dine alfresco with friends and family. Take in the uninterrupted views of peaceful farmland that stretch out as far as the eye can see.
The garden that is attached to the annexe showcases a floral display promising an abundance of wildlife to flit amongst them in addition to a lawn where children's play equipment would take pride of place.
Beyond the more formal patios and lawns, find a whole host of outbuildings, land and woodlands creating a range of possibilities. A large detached garage not only provides housing for vehicles but also has a great deal of storage for hobbies and gardening equipment as well as having a WC, power, water and a handy mezzanine level set into the vaulted ceiling.
Make your way through the five-bar gate and discover a large detached Lakeland stone and timber clad building, in the form of studio. Note the creative features of the porthole windows and chunky circular handles before entering into this vast space. Cleverly designed with versatility in mind, and oozing creativity with vaulted ceilings, this home away from home has been divided into two, maximising space and use.
The first boasts a kitchen, shower room, living area with log burner and full picture window of glazing that opens up to a pretty patio and lawn - a perfect area to work from or host meetings. Through the double doors find another vaulted room, stretching out before you featuring glazed windows and doors that allow the light to flood in as well as giving access points out to the paddock and garden. Spot the separate WC in the corner.
With the correct planning the studio and garage could become additional living accommodation for a multigenerational family or take on the rental market and create multiple holiday lets. The potential of these incredible spaces is somewhat endless.
Continue your journey into the peaceful 7 acres to find barns, stables, paddocks and fields that lend themselves perfectly to agricultural use. Separated by drystone walls, there are areas dedicated areas for livestock grazing and your very own woodland. With an acreage so full of potential you really can put your thinking cap on and create a rural life of dreams - a haven for animals and owners to wander but also for the extensive ecosystem and abundance of wildlife.
Go deep into the land, and up to the woodland, where you will receive the most incredible uninterrupted views of the countryside as well as the chance to spot the birdlife - kestrels, ravens, buzzards and woodpeckers.
Greenbank Farmhouse is isolated and rural yet central - a truly stunning serene retreat with everything you need on your doorstep. Offering a fantastic family home, filled with possibilities for future ventures. Take this rare opportunity to own an incredible piece of the Lake District National Park.
** For more photos and information, download the brochure on desktop. For your own hard copy brochure, or to book a viewing please call the team **
Council Tax Band: G
Tenure: Freehold
Brochures
Brochure- COUNCIL TAXA payment made to your local authority in order to pay for local services like schools, libraries, and refuse collection. The amount you pay depends on the value of the property.Read more about council Tax in our glossary page.
- Band: G
- PARKINGDetails of how and where vehicles can be parked, and any associated costs.Read more about parking in our glossary page.
- Yes
- GARDENA property has access to an outdoor space, which could be private or shared.
- Yes
- ACCESSIBILITYHow a property has been adapted to meet the needs of vulnerable or disabled individuals.Read more about accessibility in our glossary page.
- Ask agent
Greenbank Farmhouse, Crook, Cumbria, LA8 9HR
Add your favourite places to see how long it takes you to get there.
__mins driving to your place
Your mortgage
Notes
Staying secure when looking for property
Ensure you're up to date with our latest advice on how to avoid fraud or scams when looking for property online.
Visit our security centre to find out moreDisclaimer - Property reference RS0812. The information displayed about this property comprises a property advertisement. Rightmove.co.uk makes no warranty as to the accuracy or completeness of the advertisement or any linked or associated information, and Rightmove has no control over the content. This property advertisement does not constitute property particulars. The information is provided and maintained by AshdownJones, The Lakes and Lune Valley. Please contact the selling agent or developer directly to obtain any information which may be available under the terms of The Energy Performance of Buildings (Certificates and Inspections) (England and Wales) Regulations 2007 or the Home Report if in relation to a residential property in Scotland.
*This is the average speed from the provider with the fastest broadband package available at this postcode. The average speed displayed is based on the download speeds of at least 50% of customers at peak time (8pm to 10pm). Fibre/cable services at the postcode are subject to availability and may differ between properties within a postcode. Speeds can be affected by a range of technical and environmental factors. The speed at the property may be lower than that listed above. You can check the estimated speed and confirm availability to a property prior to purchasing on the broadband provider's website. Providers may increase charges. The information is provided and maintained by Decision Technologies Limited. **This is indicative only and based on a 2-person household with multiple devices and simultaneous usage. Broadband performance is affected by multiple factors including number of occupants and devices, simultaneous usage, router range etc. For more information speak to your broadband provider.
Map data ©OpenStreetMap contributors.




