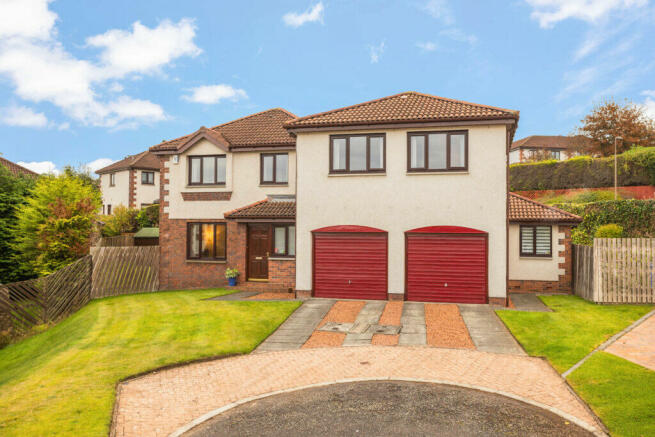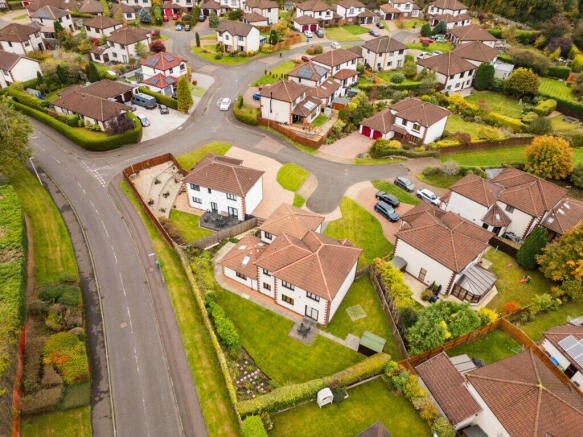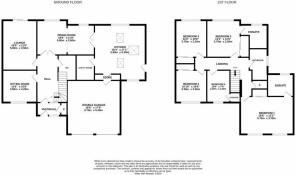Kettilstoun Mains, Linlithgow, EH49

- PROPERTY TYPE
Detached
- BEDROOMS
5
- BATHROOMS
4
- SIZE
1,948 sq ft
181 sq m
- TENUREDescribes how you own a property. There are different types of tenure - freehold, leasehold, and commonhold.Read more about tenure in our glossary page.
Freehold
Key features
- Walking Distance to Linlithgow Academy
- Integral Double Garage & Driveway
- Large South Facing Rear Garden
- Professionally Extended
- Highly Desirable Location with Linlithgow
- 181m2
Description
The House
Halliday Homes are thrilled to welcome to the market this exceptional 5-bedroom detached house, situated in the highly desirable Kettil'stoun area of Linlithgow. This property stands out for its immaculate condition, offering potential buyers a true 'move-in ready' experience. The flexible living accommodation caters to a variety of lifestyle needs, making it an adaptable home for modern living. Adding to its appeal, the house is nestled in a quiet cul-de-sac, creating a safe and peaceful environment that is particularly well-suited for families. This combination of prime location, excellent condition, and family-friendly setting makes this property a rare find.
This impressive property is thoughtfully arranged over two levels. Upon entering, you're greeted by a vestibule and welcoming reception hall on the ground floor. This level also features a lounge, sitting room, spacious dining room, exceptionally large kitchen, utility room, and convenient WC. Ascending to the first floor, a landing provides access to the principal bedroom with its en-suite, along with four additional bedrooms - one boasting en-suite facilities. A family bathroom and storage cupboard complete the upper level. The exterior of the property is equally striking, showcasing a beautifully landscaped, south-facing garden that harmoniously blends manicured lawns with attractive plantings. At the front, a double driveway offers ample parking and leads to an integral double garage, providing even more off-street parking options.
The Garden
The exterior of the property is equally striking, showcasing a beautifully landscaped, south-facing garden that harmoniously blends manicured lawns with attractive plantings. At the front, a double driveway offers ample parking and leads to an integral double garage, providing even more off-street parking options.
The Location
61 Kettil'stoun Mains is situated in the historic Royal Burgh of Linlithgow, a town steeped in history and centred around the iconic Linlithgow Palace. Nestled in the heart of the Scottish Lowlands, Linlithgow boasts a vibrant and bustling town centre. The area is home to a diverse array of family-run businesses, offering some of the finest food and drink, clothing, gifts, and arts & crafts shops. For everyday needs, residents have access to Sainsbury, Tesco, and Aldi supermarkets. Families will appreciate the availability of both primary and secondary level schooling in the area. Linlithgow's excellent transport connections make it an ideal base for commuters. The town enjoys quick access to major central Scottish towns via the M9 to Edinburgh and the M8 to Glasgow. Additionally, the local railway station provides regular services to both Edinburgh and Glasgow, further enhancing the town's connectivity and appeal for those working in these major cities.
Council Tax: Band G
EPC Rating: C75
Directions - Using what3words search for "centrally.curvy.rationing".
Hall
The welcoming entrance hall, featuring laminate flooring, serves as the gateway to the property and provides convenient access to all ground floor living areas.
Lounge 5.00m x 3.50m
The spacious lounge, located at the rear of the property, is tastefully adorned with neutral décor and laminate flooring, offering a serene outlook over the south-facing garden through patio doors providing direct access to this outdoor space.
Sitting Room 3.50m x 3.25m
This additional sitting room, boasting neutral decor and laminate flooring, offers ample space for extra furniture, while its front-facing window allows natural light to flood the area, creating a bright and inviting atmosphere.
Dining Room 5.80m x 3.50m
Connecting the entrance hallway to the kitchen, the large dining room offers ample space for dining furniture, featuring laminate flooring and two rear windows that provide a lovely view of the garden.
Kitchen 5.60m x 5.20m
The kitchen is a well-appointed space, boasting an excellent array of wall and base units and generous work surfaces. It comes fully equipped with modern appliances, including a gas hob, electric oven, dishwasher, and double fridge freezer. The room is finished with practical tiled flooring and offers convenient access to the utility room, the integral double garage and a door to the garden. This large area is flooded with natural light from 3 roof windows, front and rear windows and a the partly glazed side door. The rear window provides a picturesque view of the well-landscaped garden, bringing a touch of nature into this functional space.
Utility Room
Accessed directly from the kitchen, this room benefits from further cupboards for storage, a sink and space for a washing machine and tumble dryer.
WC
Situated off the Entrance Hallway is a convenient downstairs WC, equipped with a wash basin, storage cupboard, tiled floor and walls. Illumination is provided by strategically placed spotlights.
Principal Suite 5.70m x 3.70m
The principal suite is a generously sized space that offers both comfort and functionality. It boasts an integrated mirrored wardrobe and laminate flooring. Two large windows dominate the front-facing wall, flooding the room with natural light and offering picturesque views of the green space situated to the front of the property.
En-Suite
The en-suite bathroom complements the principal suite with its well-appointed facilities. It features a WC, wash basin, and a convenient walk-in electric shower cubicle. A rear window with opaque glass provides privacy while allowing natural light to filter in. The space is finished with tiled flooring and walls.
Bedroom 2 3.70m x 3.50m
Another double bedroom, to the rear of the property which benefits from an integrated mirrored wardrobe and laminate flooring. The south facing window bathes the room in natural light and offers a pleasant view of the garden.
En-Suite
This additional en-suite bathroom features tiled flooring and walls, and a four-piece suite, consisting of WC, wash basin, bidet and large walk-in shower cubicle.
Bedroom 3 3.70m x 3.20m
This double bedroom features a rear-facing window overlooking the garden, laminate flooring, mirrored wardrobe providing storage and a radiator.
Bedroom 4 3.30m x 3.20m
The fourth double bedroom is a mirror image of the previous bedroom, with laminate flooring, mirrored wardrobe, radiator and window to the front of the property.
Bedroom 5 3.20m x 2.35m
The final bedroom, currently set up as a home office, has laminate flooring, storage cupboard, radiator and front facing window.
Family Bathroom
The family bathroom offers a three-piece suite of wash basin, WC, and bathtub with an overhead electric shower. Both the floor and walls are fully tiled and there is an opaque side window.
Agent's Note
We believe these details to be accurate, however, it is not guaranteed, and they do not form any part of a contract. Fixtures and fittings are not included unless specified otherwise. Photographs are for general information, and it must not be inferred that any item is included for sale with the property. Areas, distances, and room measurements are approximate only and the floor plans, which are for illustrative purposes only, may not be to scale.
Brochures
Brochure 1Web Details- COUNCIL TAXA payment made to your local authority in order to pay for local services like schools, libraries, and refuse collection. The amount you pay depends on the value of the property.Read more about council Tax in our glossary page.
- Band: G
- PARKINGDetails of how and where vehicles can be parked, and any associated costs.Read more about parking in our glossary page.
- Garage
- GARDENA property has access to an outdoor space, which could be private or shared.
- Front garden
- ACCESSIBILITYHow a property has been adapted to meet the needs of vulnerable or disabled individuals.Read more about accessibility in our glossary page.
- Ask agent
Energy performance certificate - ask agent
Kettilstoun Mains, Linlithgow, EH49
Add your favourite places to see how long it takes you to get there.
__mins driving to your place
Your mortgage
Notes
Staying secure when looking for property
Ensure you're up to date with our latest advice on how to avoid fraud or scams when looking for property online.
Visit our security centre to find out moreDisclaimer - Property reference 317090. The information displayed about this property comprises a property advertisement. Rightmove.co.uk makes no warranty as to the accuracy or completeness of the advertisement or any linked or associated information, and Rightmove has no control over the content. This property advertisement does not constitute property particulars. The information is provided and maintained by Halliday Homes, Linlithgow. Please contact the selling agent or developer directly to obtain any information which may be available under the terms of The Energy Performance of Buildings (Certificates and Inspections) (England and Wales) Regulations 2007 or the Home Report if in relation to a residential property in Scotland.
*This is the average speed from the provider with the fastest broadband package available at this postcode. The average speed displayed is based on the download speeds of at least 50% of customers at peak time (8pm to 10pm). Fibre/cable services at the postcode are subject to availability and may differ between properties within a postcode. Speeds can be affected by a range of technical and environmental factors. The speed at the property may be lower than that listed above. You can check the estimated speed and confirm availability to a property prior to purchasing on the broadband provider's website. Providers may increase charges. The information is provided and maintained by Decision Technologies Limited. **This is indicative only and based on a 2-person household with multiple devices and simultaneous usage. Broadband performance is affected by multiple factors including number of occupants and devices, simultaneous usage, router range etc. For more information speak to your broadband provider.
Map data ©OpenStreetMap contributors.




