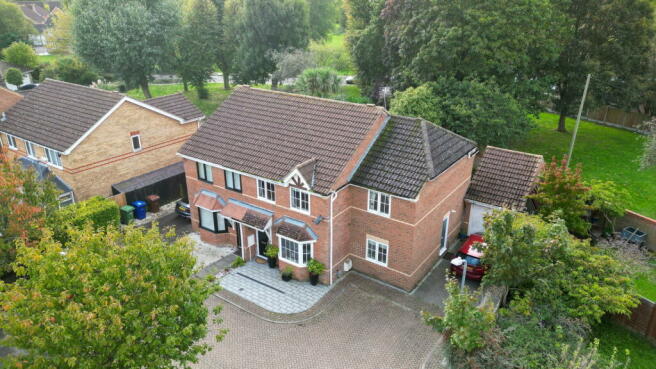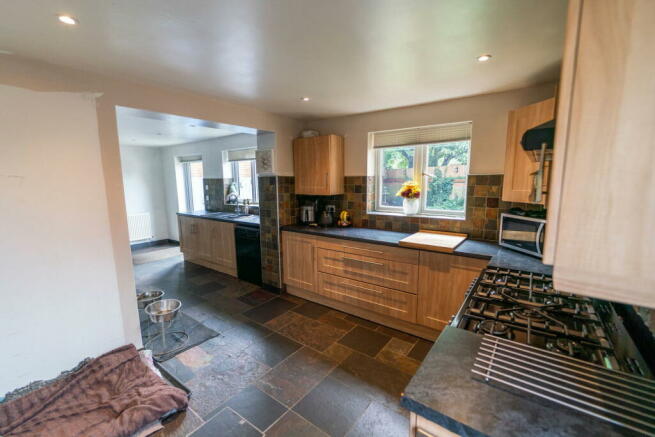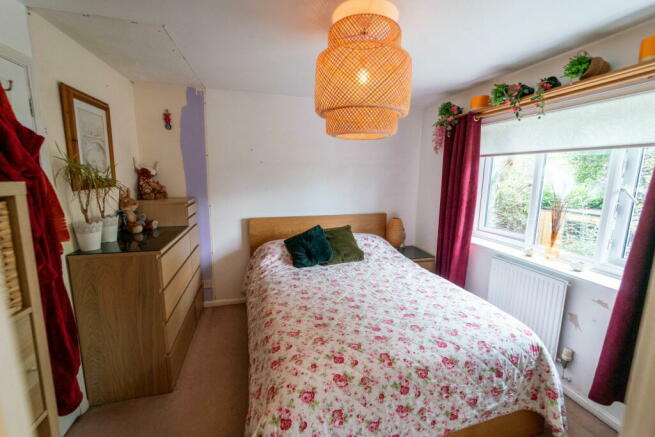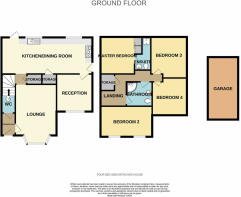Cherry Tree Drive, South Ockendon, RM15 6TP

- PROPERTY TYPE
Semi-Detached
- BEDROOMS
4
- BATHROOMS
3
- SIZE
Ask agent
- TENUREDescribes how you own a property. There are different types of tenure - freehold, leasehold, and commonhold.Read more about tenure in our glossary page.
Freehold
Key features
- FOUR DOUBLE BEDROOMS
- EXTENDED SEMI DETACHED HOUSE
- OFF STREET PARKING AND GARAGE
- TWO RECEPTION ROOMS
- LARGE KITCHEN/DINER
- SOUGHT AFTER LOCATION
- WALKING DISTANCE TO C2C OCKENDON STATION
- LARGE LOFT SPACE
- DOWNSTAIRS W/C
- EN-SUITE TO MASTER BEDROOM
Description
PERFECT FOR A GROWING FAMILY! **GUIDE PRICE £550,000 - £575,000! You really need to see this property to appreciate the living space it has to offer. FOUR DOUBLE BEDROOMS and THREE BATHROOMS!
We are super excited to introduce this wonderful home which is generously sized and ready for new owners. On the popular Brandon Groves Estate, where property is rarely available, Cherry Tree Drive is the epitome of family living. With an amazing and convenient green space just a stones throw away, you really have the feel of bringing the outside, in. This desirable neighbourhood also has its own local hall and neighbourhood club where friends and family can enjoy socializing and enjoying regular events held. It is a fantastic area to raise a family and is conveniently close to the C2C Ockendon train station which is 25 minutes to Fenchurch Steet. It is also easily accessible via A127, A13 and M25 and is short bus ride or car journey to Lakeside Shopping Centre.
Within walking distance is Benyon Primary School Academy and Bonnygate Primary Academy. Harris Academy Ockendon and Williams Edwards Secondary school are the choice for the older children. Conveniently close is the Canterbury Parade shops which caters to shopping amenities and Tesco express petrol garage is also a short walk away. You have picturesque scenery bordering the development that are perfect for summer or winter walks.
Entering the hallway, you are welcomed into a cosy entrance, perfect for shoes and coats. You then lead into the main reception area which is bright and inviting and has a UPVC double glazed classic bay window.
The kitchen/diner is a very generous size, bursting with eye and base level units and work surface area which is ideal for meal times. Hosting a dinner party in this property would be a dream. Also benefitting from a Range cooker, dishwasher, large sink and two double glazed windows allowing beams of natural light to pour in. From the kitchen you can also access the second reception room which can be used in a number of ways, office, playroom, snug, games room or utility room.
The rear garden is a colourful and private space which is bursting with colour and has fenced and brick wall boundaries. From here you can also access the single garage which also has a pitched roof for further storage.
Leading upstairs, the property boasts four double bedrooms, and the master bedroom has the added bonus of an en-suite. All bedrooms are filled with light and houses UPVC double glazed windows which are newly fitted. The family bathroom is a large, clean and tidy space which is easy to maintain. Upstairs you also have access to a large loft space. The property throughout benefits from many storage cupboards and also has off street parking as well as the single garage.
Entrance Hall - 1.90m x 0.90m
Lounge - 5.02m x 3.28m
Reception 2 - 3.03m x 3.19m
Kitchen - 7.70m x 3.09m
Master - 3.13m x 2.88m
Bed 2 - 4.34m x 2.56m
Bed 3 - 3.05m x 3.46m
Bed 4 - 3.02m x 3.14m
Bath - 2.05m x 1.70m
Brochures
Brochure 1- COUNCIL TAXA payment made to your local authority in order to pay for local services like schools, libraries, and refuse collection. The amount you pay depends on the value of the property.Read more about council Tax in our glossary page.
- Ask agent
- PARKINGDetails of how and where vehicles can be parked, and any associated costs.Read more about parking in our glossary page.
- Garage,Off street
- GARDENA property has access to an outdoor space, which could be private or shared.
- Private garden
- ACCESSIBILITYHow a property has been adapted to meet the needs of vulnerable or disabled individuals.Read more about accessibility in our glossary page.
- Ask agent
Cherry Tree Drive, South Ockendon, RM15 6TP
Add your favourite places to see how long it takes you to get there.
__mins driving to your place
Your mortgage
Notes
Staying secure when looking for property
Ensure you're up to date with our latest advice on how to avoid fraud or scams when looking for property online.
Visit our security centre to find out moreDisclaimer - Property reference S1101930. The information displayed about this property comprises a property advertisement. Rightmove.co.uk makes no warranty as to the accuracy or completeness of the advertisement or any linked or associated information, and Rightmove has no control over the content. This property advertisement does not constitute property particulars. The information is provided and maintained by My Ideal Mortgage Property Partners, South Ockendon. Please contact the selling agent or developer directly to obtain any information which may be available under the terms of The Energy Performance of Buildings (Certificates and Inspections) (England and Wales) Regulations 2007 or the Home Report if in relation to a residential property in Scotland.
*This is the average speed from the provider with the fastest broadband package available at this postcode. The average speed displayed is based on the download speeds of at least 50% of customers at peak time (8pm to 10pm). Fibre/cable services at the postcode are subject to availability and may differ between properties within a postcode. Speeds can be affected by a range of technical and environmental factors. The speed at the property may be lower than that listed above. You can check the estimated speed and confirm availability to a property prior to purchasing on the broadband provider's website. Providers may increase charges. The information is provided and maintained by Decision Technologies Limited. **This is indicative only and based on a 2-person household with multiple devices and simultaneous usage. Broadband performance is affected by multiple factors including number of occupants and devices, simultaneous usage, router range etc. For more information speak to your broadband provider.
Map data ©OpenStreetMap contributors.




