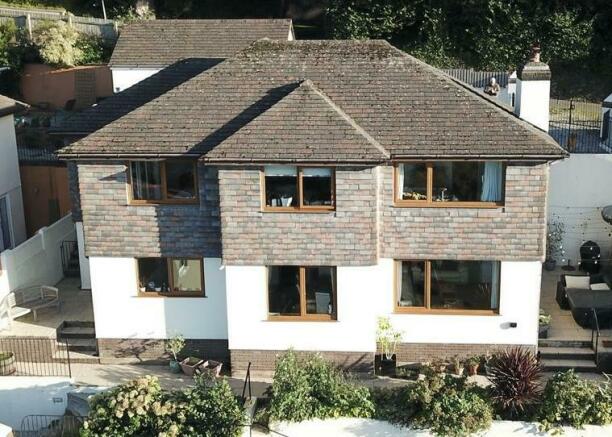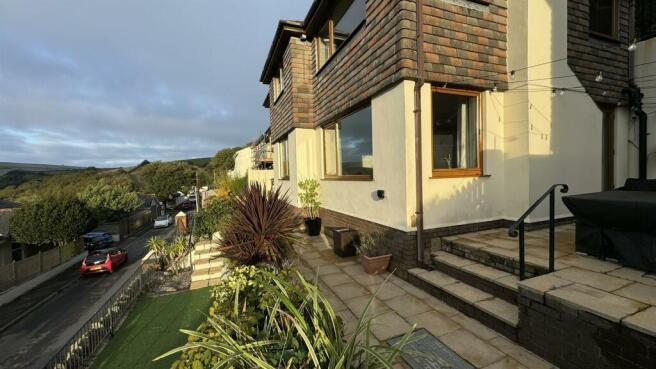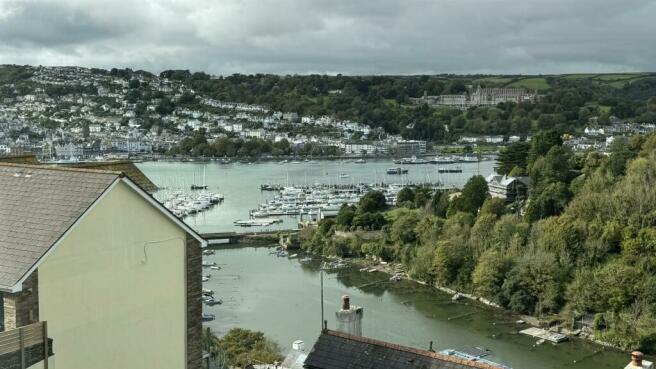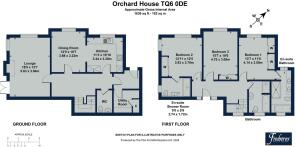Higher Contour Road, Kingswear

Letting details
- Let available date:
- Ask agent
- Deposit:
- Ask agentA deposit provides security for a landlord against damage, or unpaid rent by a tenant.Read more about deposit in our glossary page.
- Min. Tenancy:
- Ask agent How long the landlord offers to let the property for.Read more about tenancy length in our glossary page.
- Let type:
- Long term
- Furnish type:
- Ask agent
- Council Tax:
- Ask agent
- PROPERTY TYPE
House
- BEDROOMS
3
- BATHROOMS
3
- SIZE
Ask agent
Key features
- Open plan kitchen/dining room
- River Dart Views
- Patio ideal for alfresco dining
- Two ensuite bedrooms
- Gravel driveway that can house 3 cars
- EV charger
Description
Ground Floor: -
Entrance Hall - Laminate flooring.
Utility Room - Vinyl flooring, washer/dryer, fridge and freezer, oil fired boiler and airing cupboard.
Hall / Landing - Laminate flooring, radiator, understairs cupboard.
Open Plan Kitchen / Dining Room - A range of cream fronted base and eye level units with quartz worktops, 1 1/2 sink and drainer with mixer tap, dishwasher, integrated microwave and oven, ceramic hob, undercounter fridge.
Cloakroom / Wc - Tiled floor and part tiled walls, vanity unit with inset sink and WC and storage under, extractor fan, radiator.
Lounge - Log burner stove, windows to dual aspects with River Dart views, radiator, patio down to side.
Stairs To First Floor: -
Second Entrance Hall - Obscured window, radiator, door to rear.
Bathroom - Laminate flooring, panelled bath, low level WC, pedestal wash hand basin, shower cubicle, part tiled walls, obscured window, extractor fan, radiator.
Bedroom One - Built-in wardrobe, radiator, window with River Dart views.
En-Suite - Laminate flooring, part tiled walls, navy blue fronted storage units, low level WC, panelled bath, large walk-in shower, twin basins, extractor fan, radiator, windows to front and rear.
Bedroom Three - Built-in wardrobe, radiator, window with River Dart views.
Bedroom Two - Built-in wardrobe, radiator, dual aspect windows with River Dart views.
En-Suite - Window to side, part tiled walk-in shower, hidden cistern WC, vanity unit with inset wash-hand basin, chrome heated towel rail, radiator, extractor fan.
Outside - To front and side of property there are paved garden seating areas enjoying panoramic River Dart and countryside views. To the rear is a gravel driveway large enough to fit 3 vehicles accompanied by an EV charging point.
Services - Electricity, water and drainage are connected.
Epc: D -
Please Note - PETS CONSIDERED, NO SMOKING IN PROPERTY AND NO MULTIPLE OCCUPANCY. References required together with a holding fee of 1 weeks rent and deposit of 5 weeks rent.
Consumer Protection From Unfair Trading - These details are for guidance only and complete accuracy cannot be guaranteed. If there is any point, which is of particular importance, verification should be obtained. They do not constitute a contract or part of a contract. All measurements are approximate. No guarantee can be given with regards to planning permissions or fitness for purpose. No apparatus, equipment, fixture or fitting has been tested. Items shown in photographs are NOT necessarily included. Interested parties are advised to check availability and make an appointment to view before travelling to see a property.
Local Authority - South Hams District Council
Council Tax Band: G -
Brochures
Higher Contour Road, KingswearBrochure- COUNCIL TAXA payment made to your local authority in order to pay for local services like schools, libraries, and refuse collection. The amount you pay depends on the value of the property.Read more about council Tax in our glossary page.
- Band: G
- PARKINGDetails of how and where vehicles can be parked, and any associated costs.Read more about parking in our glossary page.
- Driveway
- GARDENA property has access to an outdoor space, which could be private or shared.
- Yes
- ACCESSIBILITYHow a property has been adapted to meet the needs of vulnerable or disabled individuals.Read more about accessibility in our glossary page.
- Ask agent
Energy performance certificate - ask agent
Higher Contour Road, Kingswear
Add your favourite places to see how long it takes you to get there.
__mins driving to your place
Notes
Staying secure when looking for property
Ensure you're up to date with our latest advice on how to avoid fraud or scams when looking for property online.
Visit our security centre to find out moreDisclaimer - Property reference 33448510. The information displayed about this property comprises a property advertisement. Rightmove.co.uk makes no warranty as to the accuracy or completeness of the advertisement or any linked or associated information, and Rightmove has no control over the content. This property advertisement does not constitute property particulars. The information is provided and maintained by Freeborns, Dartmouth. Please contact the selling agent or developer directly to obtain any information which may be available under the terms of The Energy Performance of Buildings (Certificates and Inspections) (England and Wales) Regulations 2007 or the Home Report if in relation to a residential property in Scotland.
*This is the average speed from the provider with the fastest broadband package available at this postcode. The average speed displayed is based on the download speeds of at least 50% of customers at peak time (8pm to 10pm). Fibre/cable services at the postcode are subject to availability and may differ between properties within a postcode. Speeds can be affected by a range of technical and environmental factors. The speed at the property may be lower than that listed above. You can check the estimated speed and confirm availability to a property prior to purchasing on the broadband provider's website. Providers may increase charges. The information is provided and maintained by Decision Technologies Limited. **This is indicative only and based on a 2-person household with multiple devices and simultaneous usage. Broadband performance is affected by multiple factors including number of occupants and devices, simultaneous usage, router range etc. For more information speak to your broadband provider.
Map data ©OpenStreetMap contributors.




