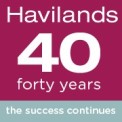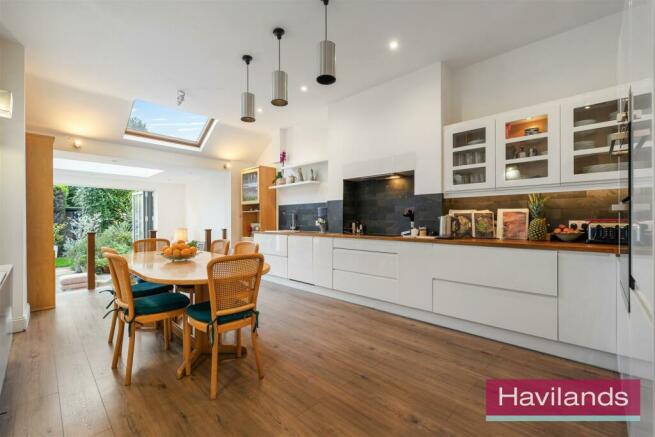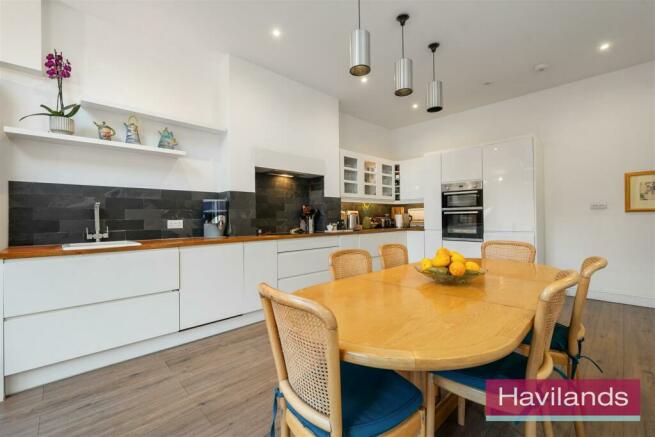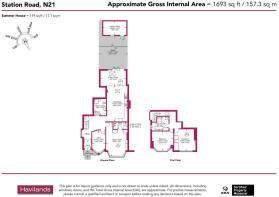
Station Road, Winchmore Hill

Letting details
- Let available date:
- 18/12/2024
- Deposit:
- £2,900A deposit provides security for a landlord against damage, or unpaid rent by a tenant.Read more about deposit in our glossary page.
- Min. Tenancy:
- Ask agent How long the landlord offers to let the property for.Read more about tenancy length in our glossary page.
- Let type:
- Long term
- Furnish type:
- Unfurnished
- Council Tax:
- Ask agent
- PROPERTY TYPE
Maisonette
- BEDROOMS
4
- BATHROOMS
2
- SIZE
1,695 sq ft
157 sq m
Key features
- Beautifully Presented, Four Bedroom, Three Bath, Split Level Maisonette
- Available Unfurnished 18th December
- Moments from Winchmore Hill Green and Independent Restaurants, Coffee Shops and Amenities
- Plus Winchmore Hill Station (Moorgate approx. 25 mins) is Just 0.2 Miles Away
- Parking for Two Cars
- In Catchment for Highfield Primary (OUTSTANDING) and Winchmore Secondary Schools
- Bi-Folding Doors to Mature Garden
- Summer House
- Period Features including Original Front Door, Stained Glass, Bay Fronted Windows and Feature Fireplace
Description
In catchment for several schools including Highfield Primary (OUTSTANDING) and Winchmore Secondary. Viewing highly recommended.
Available: 18th December
Unfurnished
Minimum Working Income: £90,000
Local Authority: Enfield
Council Tax Band: E (2024/25 £2,524.48)
EPC Rating: Currently 73C Potentially 80C
Entrance - Up steps to the Original double door entrance. Original internal lobby with glazed double doors to property. Hall has original terrazzo floor, smaller Oriel (bay) stained glass window to side aspect and large leaded Oriel (bay) window to staircase. Access to electric control and boiler room. Staircase to first floor.
Reception And Kitchen - Engineered wood flooring, high ceiling, bespoke kitchen comprising; fitted floor and wall cabinets with gloss doors and drawers, illuminated display cabinets (glass doors), wood work-top, 900 mm induction hob, extractor fitted into chimney breast, white enamelled inset sink, mixer tap, tiled splash back, inset power points, chest height double ovens, integrated fridge and freezer, dish-washer, radiator, wall lights and ceiling spots, two large double glazed skylight windows to back (South), gallery area with wooden newel posts and hand rail with glass panels (as banisters), steps down to 'garden room' ceramic tiles with under floor heating, radiator, three large 'floor to ceiling' bi-folding french doors to garden, glass atrium, floor, wall and ceiling lights.
Master Bedroom - Fitted carpet, high ceiling, large bay to front aspect, double radiator, 'Edwardian' feature fireplace, bespoke fitted wardrobes and cupboards, with door to en-suite. Wall and ceiling lights.
En-Suite - Tiled floor and walls to 'wet area' peerless glass screen, 'rainfall' shower head, chrome thermo mixers, wall hung vanity unit with wash basin top, fitted large wall mirror, low flush WC, with concealed cistern, chrome tower radiator, display and ceiling lighting, extractor
Guest Bedroom - Fitted carpet, tall triangular Oriel window to front aspect, radiator, high ceiling, lighting, bespoke wall display unit.
Guest Wc-Utility Room - Ceramic tiled floor, fitted work-top, plumbing for washing machine, low flush WC, shower cubicle with chrome rainfall shower head and hand held attachment, vanity unit with wash basin top, wall fitted mirror, spot lights and extractor.
First Floor - Grand staircase to first floor fitted carpet.
Bedroom 3 - Fitted carpet, original windows to front aspect, radiator, power points, ceiling lights.
Bedroom 4 - Fitted carpet, original windows to front aspect, radiator, power points, ceiling lights.
Family Bathroom - Ceramic tiled floor, panelled bath with shower screen, wall fitted chrome shower fittings, shower screen, low flush WC, Vanity unit with wash basin on top, chrome tower radiator, extractor, spot lights.
Back Garden - South facing modern landscaped garden comprising; timber decking immediately to back of building, new lawn, various plants and shrubs.
Off Street Parking - There is a parking space to front of property.
Brochures
Station Road, Winchmore HillBrochure- COUNCIL TAXA payment made to your local authority in order to pay for local services like schools, libraries, and refuse collection. The amount you pay depends on the value of the property.Read more about council Tax in our glossary page.
- Band: E
- PARKINGDetails of how and where vehicles can be parked, and any associated costs.Read more about parking in our glossary page.
- Yes
- GARDENA property has access to an outdoor space, which could be private or shared.
- Yes
- ACCESSIBILITYHow a property has been adapted to meet the needs of vulnerable or disabled individuals.Read more about accessibility in our glossary page.
- Ask agent
Station Road, Winchmore Hill
Add your favourite places to see how long it takes you to get there.
__mins driving to your place

Gold Winners of the British Property Awards, 5* Google ratings, excellent Testimonials, established in 1977, located on The Green in the heart of Winchmore Hill but our main strength? It's all about our people - a group of highly professional, genuinely caring individuals who take an interest in all clients, whether they are buying, selling or renting. Selected by the owner, Andre, to continue to offer the excellent level of customer service that has become synonymous with Havilands for the past 42 years, the testimonials on the website speak for themselves.
CredentialsApart from 42 years experience, Havilands offers reassurance to its clients by being members of : The Property Ombudsman; Guild of Letting and Management; Client Money Protect; Information Commissioner's Office; British Property Awards 2020-2021 Gold Winner - Letting Agent in N21. We have built a reputation of going the extra mile for our clients. When it comes to finding tenants for our landlords, we are extremely fussy about which tenant we choose - as a result, we have no evictions and no rent arrears across our extensive portfolio. With sales, we carefully qualify anyone who makes an offer and work extremely hard on the sales progression, to ensure we get through to completion.
Notes
Staying secure when looking for property
Ensure you're up to date with our latest advice on how to avoid fraud or scams when looking for property online.
Visit our security centre to find out moreDisclaimer - Property reference 33450691. The information displayed about this property comprises a property advertisement. Rightmove.co.uk makes no warranty as to the accuracy or completeness of the advertisement or any linked or associated information, and Rightmove has no control over the content. This property advertisement does not constitute property particulars. The information is provided and maintained by Havilands, London. Please contact the selling agent or developer directly to obtain any information which may be available under the terms of The Energy Performance of Buildings (Certificates and Inspections) (England and Wales) Regulations 2007 or the Home Report if in relation to a residential property in Scotland.
*This is the average speed from the provider with the fastest broadband package available at this postcode. The average speed displayed is based on the download speeds of at least 50% of customers at peak time (8pm to 10pm). Fibre/cable services at the postcode are subject to availability and may differ between properties within a postcode. Speeds can be affected by a range of technical and environmental factors. The speed at the property may be lower than that listed above. You can check the estimated speed and confirm availability to a property prior to purchasing on the broadband provider's website. Providers may increase charges. The information is provided and maintained by Decision Technologies Limited. **This is indicative only and based on a 2-person household with multiple devices and simultaneous usage. Broadband performance is affected by multiple factors including number of occupants and devices, simultaneous usage, router range etc. For more information speak to your broadband provider.
Map data ©OpenStreetMap contributors.





