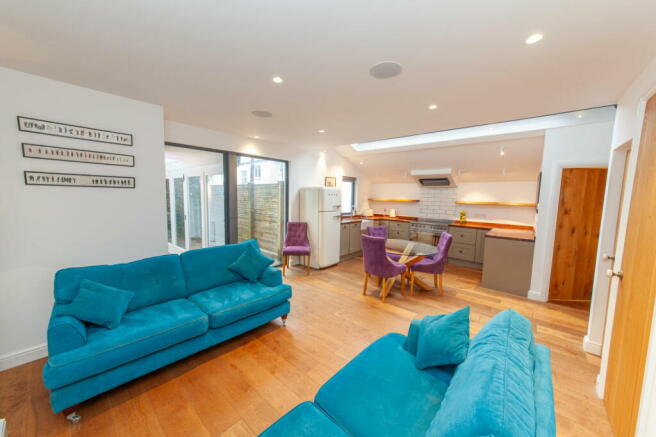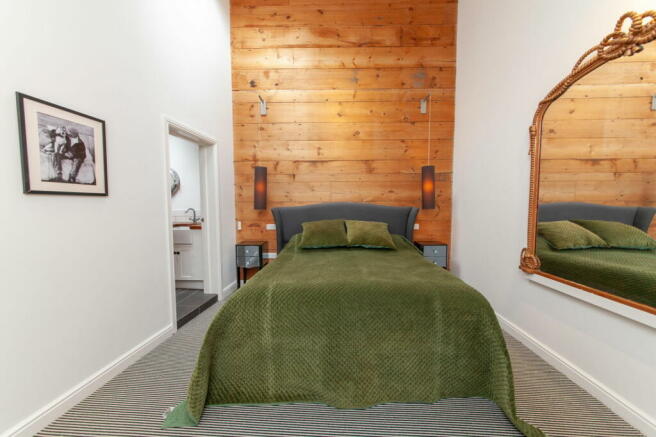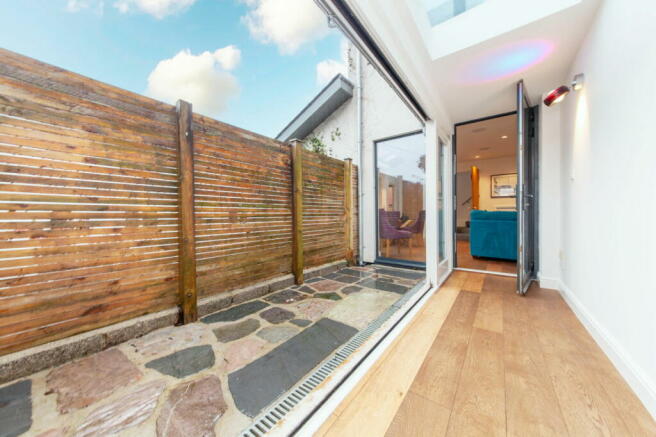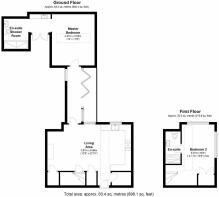Town centre, Dartmouth

- PROPERTY TYPE
Detached
- BEDROOMS
2
- BATHROOMS
2
- SIZE
898 sq ft
83 sq m
- TENUREDescribes how you own a property. There are different types of tenure - freehold, leasehold, and commonhold.Read more about tenure in our glossary page.
Freehold
Key features
- Contemporary Detached house
- Built in 2014
- Perfect second home
- 2 Double bedrooms
- 2 En-suites
- Open plan living/kitchen/dinner
- Courtyard
- Underfloor heating
- Town centre location
- NO CHAIN
Description
Town Inn House is a deceptively spacious, contemporary detached property located just a short walk from Dartmouth's shops and amenities. Built in 2014 by a respected local builder, it presents a fantastic opportunity as a “lock up and leave” second home or a holiday let investment.
The property uniquely blends traditional and modern elements. It features a shaker-style kitchen and art deco style tiling in both en-suite shower rooms. Modern comforts include an integrated sound system, underfloor heating throughout and ample natural light from numerous windows and skylights, which are complemented by electric blinds and LED mood lighting.
The principal bedroom is situated on the ground floor, accessed via a passageway leading to a private courtyard with bi-folding doors, offering seamless indoor-outdoor living. Upstairs, there's a second generously sized double bedroom with vaulted ceilings and an en-suite shower room.
This property offers a perfect combination of character and modern living, ideal for those wanting to enjoy a contemporary lifestyle in the heart of Dartmouth. The low-maintenance courtyard, accessible from the passageway, is perfect for alfresco dining during the warmer months.
Accommodation
Door leads to the stylish open plan kitchen/living/diner with oak flooring and with underfloor heating. The kitchen has a comprehensive range of drawers and cupboards with built-in Belfast style sink, timber work services, built-in Bosch dishwasher, Smeg oven with induction hob, extractor, Bosch washer dryer and space for a fridge freezer. Contemporary spotlights and large skylight with electric blind and window to the outside.
There is space for a good size dining table. The living room has a built-in speaker sound system, space for inset TV and an electric effect fire. Storage cupboard and under stairs housing hot water tank. Stairs rising to the first floor. Cloakroom with WC and a basin.
A door leads to a passageway with large bi-folding doors to the outside small courtyard, ideal for evening entertaining.
The splendid principal bedroom is a wonderful double room enjoying 14’ (maximum) ceiling heights with integrated sound system speakers and a skylight with electric blind. Timber panelling to one, a double wardrobe and side dresser.
Adjacent, is a useful utility area, a secondary courtyard and the splendid en-suite, which is a wonderful size, tiled, with a curved ceiling. Large walk-in shower, tiled flooring with underfloor heating, handbasin, towel radiator and a WC.
First floor
There is a good size double bedroom with built-in wardrobes and two windows 12’ maximum ceiling height with built-in speakers and LED spotlights. The tiled en-suite has a shower, towel radiator, handbasin and a WC.
Services and Tenure
It is understood mains electrics, water, gas and drainage are connected. Underfloor gas central heating .
Furniture is available by separate negotiation being the majority of the items within the property for the ease of creating an instant “turn key” holiday home.
Council tax band: D. EPC: C. Freehold
Property size approx. 898 Sqft. Floor plans not to scale.
Brochures
Brochure 1- COUNCIL TAXA payment made to your local authority in order to pay for local services like schools, libraries, and refuse collection. The amount you pay depends on the value of the property.Read more about council Tax in our glossary page.
- Band: D
- PARKINGDetails of how and where vehicles can be parked, and any associated costs.Read more about parking in our glossary page.
- Ask agent
- GARDENA property has access to an outdoor space, which could be private or shared.
- Ask agent
- ACCESSIBILITYHow a property has been adapted to meet the needs of vulnerable or disabled individuals.Read more about accessibility in our glossary page.
- Ask agent
Town centre, Dartmouth
Add your favourite places to see how long it takes you to get there.
__mins driving to your place
Your mortgage
Notes
Staying secure when looking for property
Ensure you're up to date with our latest advice on how to avoid fraud or scams when looking for property online.
Visit our security centre to find out moreDisclaimer - Property reference S1075333. The information displayed about this property comprises a property advertisement. Rightmove.co.uk makes no warranty as to the accuracy or completeness of the advertisement or any linked or associated information, and Rightmove has no control over the content. This property advertisement does not constitute property particulars. The information is provided and maintained by Millard Cook, Dartmouth. Please contact the selling agent or developer directly to obtain any information which may be available under the terms of The Energy Performance of Buildings (Certificates and Inspections) (England and Wales) Regulations 2007 or the Home Report if in relation to a residential property in Scotland.
*This is the average speed from the provider with the fastest broadband package available at this postcode. The average speed displayed is based on the download speeds of at least 50% of customers at peak time (8pm to 10pm). Fibre/cable services at the postcode are subject to availability and may differ between properties within a postcode. Speeds can be affected by a range of technical and environmental factors. The speed at the property may be lower than that listed above. You can check the estimated speed and confirm availability to a property prior to purchasing on the broadband provider's website. Providers may increase charges. The information is provided and maintained by Decision Technologies Limited. **This is indicative only and based on a 2-person household with multiple devices and simultaneous usage. Broadband performance is affected by multiple factors including number of occupants and devices, simultaneous usage, router range etc. For more information speak to your broadband provider.
Map data ©OpenStreetMap contributors.




