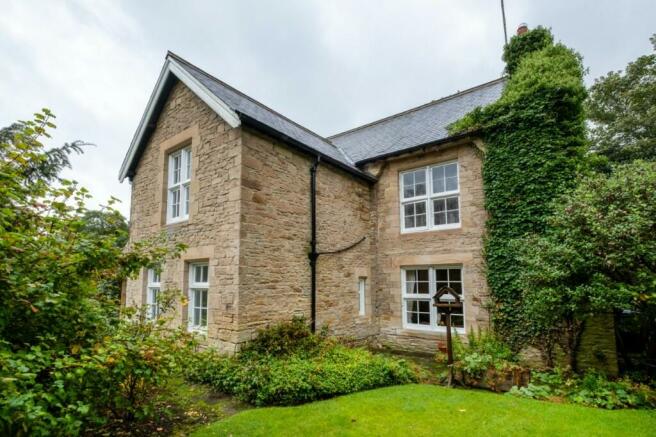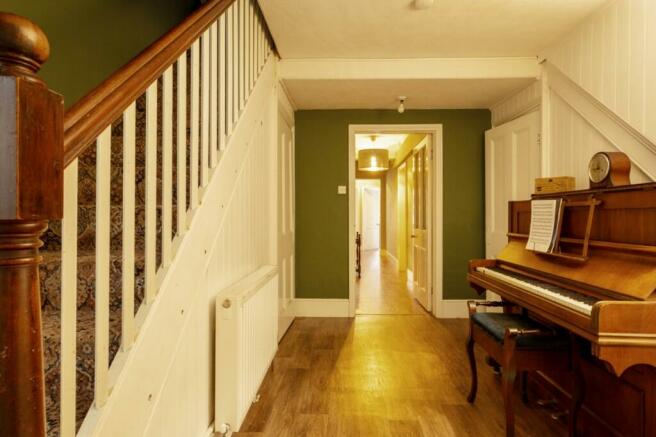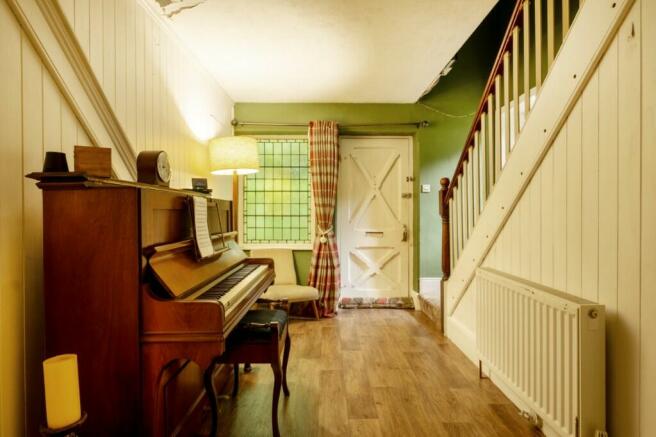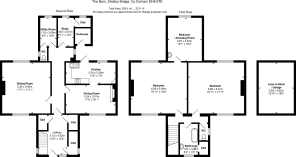
Shotley Bridge, Co Durham

- PROPERTY TYPE
Detached
- BEDROOMS
3
- BATHROOMS
1
- SIZE
2,211 sq ft
205 sq m
- TENUREDescribes how you own a property. There are different types of tenure - freehold, leasehold, and commonhold.Read more about tenure in our glossary page.
Freehold
Key features
- Detached Property
- Picturesque Edge of Village Location
- Two/Three Bedrooms
- Private Gardens
- Opportunity to Modernise
- Lean-To Garage
Description
Accommodation
The front door opens into a generous wood panelled hallway with a staircase to the first floor to the left and a storage cupboard with a further unused staircase to the right. A stained glass window next to the door as well as a window below the staircase offers light into this welcoming space. There are two further, large under-stair storage cupboards before a glass panelled door opens into the inner hallway with access to all reception rooms.
To the left is a spacious dual aspect living room with an open fire and double fitted storage cupboard. The dining room which has recently been fitted with a wood burning stove has a beautiful cosy feel. The feature inglenook fireplace creating a focal point in the room. There are also sunken bookshelves within the wall and a large window. The kitchen, accessed from the dining room, boasting a two-tone shaker style kitchen comprising of both wall and floor units, has an integrated oven and electric hob, with space for a dishwasher and American style fridge freezer. An original wrought iron fireplace sits to the one end and a back door leads out into the garden.
At the end of the hallway there are two rooms side by side. On the left is the utility room with plumbing for a washing machine and space for a tumble dryer, also benefits from a separate cloakroom. On the right is a study with a walk-in storage cupboard and windows overlooking the gardens.
The commanding staircase leads up from the ground floor to the first floor accommodation. There are two vast bedrooms and a family bathroom with separate WC. The larger of the two boasts a spacious dressing room/further bedroom or nursery. The full height ceiling and dual aspect windows of this room are only beaten by the beautiful fireplace and traditional stone arch. The dressing room also benefits from a sink. The second bedroom is equally spacious, again dual aspect and with another feature fireplace. The family bathroom has a roll top bath and sink with a heated towel rail and built in storage cupboard.
External
The property's private gravel driveway leads to a gravelled parking area which will fit three vehicles. There is a lean-to garage and further outbuildings for storage. The gardens, mainly laid to lawn, surround the property, their borders planted with mature flowers, perennials and rose bushes. Views across the picturesque open countryside from the main garden area offer a serene place to enjoy the outdoors.
Services
Mains electric and water with private septic tank. Oil-fired central heating
Council Tax Band G
Tenure - Freehold
EPC - F 22
Agents Note
It should be noted that the roof of The Barn requires some immediate attention which is reflected in the Guide Price.
These particulars do not form any part of any offer or contract. They are intended to provide a fair description of the property but neither Anton Estates nor the Vendor accept any responsibility for any error they may contain, however caused. Any intending purchaser must therefore satisfy themselves by inspection or otherwise as to their correctness. Neither Anton Estates nor any of their employees has any authority to make or give any further representations or warranty in relation to this property.
Brochures
Brochure 1- COUNCIL TAXA payment made to your local authority in order to pay for local services like schools, libraries, and refuse collection. The amount you pay depends on the value of the property.Read more about council Tax in our glossary page.
- Ask agent
- PARKINGDetails of how and where vehicles can be parked, and any associated costs.Read more about parking in our glossary page.
- Driveway
- GARDENA property has access to an outdoor space, which could be private or shared.
- Private garden
- ACCESSIBILITYHow a property has been adapted to meet the needs of vulnerable or disabled individuals.Read more about accessibility in our glossary page.
- Ask agent
Shotley Bridge, Co Durham
Add your favourite places to see how long it takes you to get there.
__mins driving to your place

Anton Estates are a small family run business which prides itself on its experience, honest advice, ability and most importantly, its reputation. We see property as being a people business with our team aiming to provide the highest level of service as all times, they draw upon their knowledge and skill to offer a full range of services throughout sales, lettings and general property advice.
Your mortgage
Notes
Staying secure when looking for property
Ensure you're up to date with our latest advice on how to avoid fraud or scams when looking for property online.
Visit our security centre to find out moreDisclaimer - Property reference 1226. The information displayed about this property comprises a property advertisement. Rightmove.co.uk makes no warranty as to the accuracy or completeness of the advertisement or any linked or associated information, and Rightmove has no control over the content. This property advertisement does not constitute property particulars. The information is provided and maintained by Anton Estates, Corbridge. Please contact the selling agent or developer directly to obtain any information which may be available under the terms of The Energy Performance of Buildings (Certificates and Inspections) (England and Wales) Regulations 2007 or the Home Report if in relation to a residential property in Scotland.
*This is the average speed from the provider with the fastest broadband package available at this postcode. The average speed displayed is based on the download speeds of at least 50% of customers at peak time (8pm to 10pm). Fibre/cable services at the postcode are subject to availability and may differ between properties within a postcode. Speeds can be affected by a range of technical and environmental factors. The speed at the property may be lower than that listed above. You can check the estimated speed and confirm availability to a property prior to purchasing on the broadband provider's website. Providers may increase charges. The information is provided and maintained by Decision Technologies Limited. **This is indicative only and based on a 2-person household with multiple devices and simultaneous usage. Broadband performance is affected by multiple factors including number of occupants and devices, simultaneous usage, router range etc. For more information speak to your broadband provider.
Map data ©OpenStreetMap contributors.





