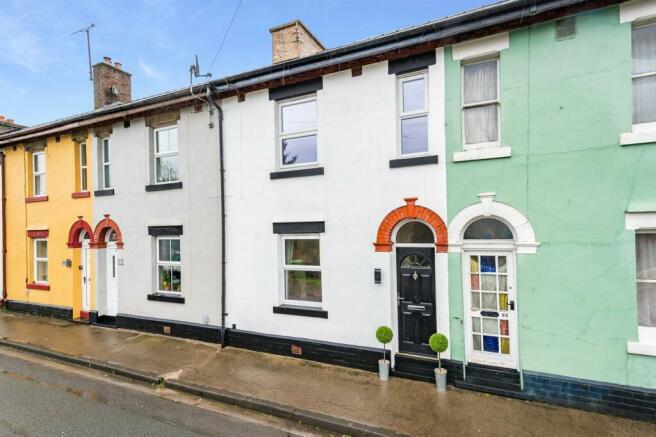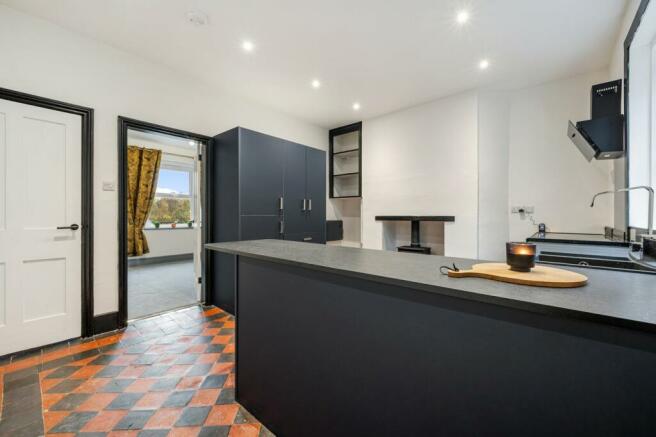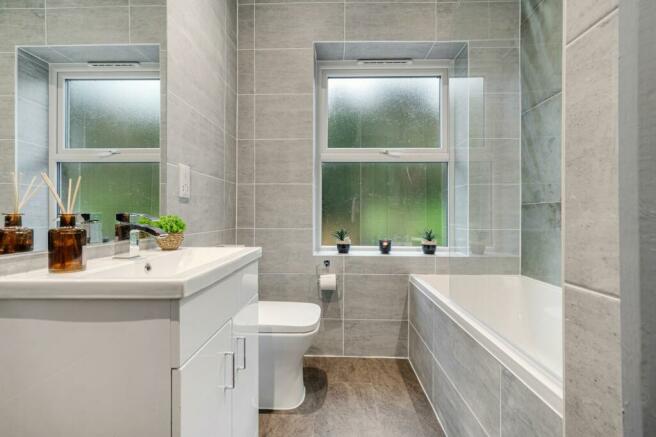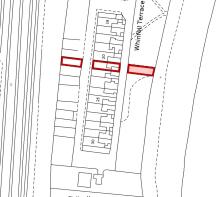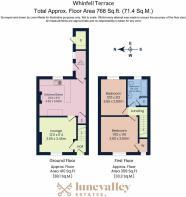Whinfell Terrace, Tebay, Penrith, CA10

- PROPERTY TYPE
Terraced
- BEDROOMS
2
- BATHROOMS
1
- SIZE
Ask agent
- TENUREDescribes how you own a property. There are different types of tenure - freehold, leasehold, and commonhold.Read more about tenure in our glossary page.
Freehold
Key features
- Victorian Terrace Property
- Conveniently Located near an Array of Amenities and Excellent Transport Connections
- Original Features
- Two Double Bedrooms
- Beautifully Refurbished To An Incredible Standard
- Rear Yard Alongside A Decked Fellside Garden
- Stunning Brand New Kitchen Diner
- Utility Space
- Parking For 2 Cars And Sunken Gravel Garden To The Front Of The Property
Description
Known locally as the 'Balamory' houses, Whinfell Terrace can be seen from the M6 and the colourful terraced cottages are somewhat of a local landmark!
Nestled on the tranquil Whinfell Terrace in the heart of Tebay, this two-bedroom property has been lovingly restored with modern touches.
With its spacious rear yard and a unique decked tiered garden area, this property offers a ready to move into home.
Inside, you'll find two generously sized bedrooms, providing ample space for your family or for an Airbnb business venture.
Step into the spacious rear yard, where the possibilities are endless. Picture yourself gardening, hosting outdoor gatherings, or simply unwinding in the open air. Additionally, a distinctive feature of this property is the divorced garden area, which has been beautifully decked. There is also a private parking area which accommodates two vehicles and a lower sunken gravel garden to the front of the property.
Whinfell Terrace's serene location offers the best of both worlds—peaceful living with easy access to Tebay's amenities, schools, and transportation links. Investors will also appreciate the property's potential for rental income, given its desirable location and a complete refurbishment.
Let us take a closer look at this beautiful new property.
Welcome home to Whinfell Terrace...
ENTRANCE
Park your car on the private gravel car park area and take a second to admire the rugged beauty of this hidden gem.
A few steps across the quiet lane will take you to the newly refurbished property where the gleaming white paintwork dazzles in the sun.
A Dark til Dusk exterior light, leads the way during the hours of darkness and guides you towards the smart black composite front door, which sits under the red brick 'soldier standing in arch'
Once inside, the smell of freshly painted woodwork and newly laid carpets greet you.
The entrance hallway gives a hint to the age of the property, with ornate cornicing that was popular during the Victorian era.
The staircase leads to the upper floor, but for now, let us pop into the living room and explore further.
LIVING ROOM
The living room is luminous and spacious, featuring large, newly-installed double-glazed windows that offer views of the fells.
The room has been tastefully decorated, ready to greet its new occupants. A thick and luxurious carpet lies underfoot, harmonizing beautifully with the Dove Grey woodwork, complementing any chosen colour scheme. The room's centrepiece is the original arched red brick fireplace, proudly displaying the LNWR stamp, reminiscent of the Victorian railway's golden era.
A new electric fire rests on the tiled hearth, whilst the option to install a multi-fuel log burner by a HETAS registered engineer is an option, should one be desired.
KITCHEN
The current owners have outdone themselves in this space, creating a harmonious blend of modern and traditional elements.
The Wren kitchen boasts an abundance of storage concealed within elegant Midnight Smoke cabinetry, complemented by a black work surface that is both aesthetically appealing and functional.
An expansive integrated fridge freezer is positioned adjacent to a pantry cupboard, all enveloped in the dark cabinetry that flows seamlessly throughout the space.
A cream Cookmaster electric range oven offers four cooking rings and a hotplate, with three oven doors and a warming/proving oven to complete this focal point. Above sits a smart glass panelled extractor hood.
The sink overlooks the spacious yard and offers views to the East. The preserved flooring features Milton tiles in terracotta and black.
A stunning multifuel stove resides in the chimney hearth, equipped with a back boiler that heats the hot water cylinder in the bathroom, providing...
UNDERSTAIRS STOREAGE
To the left of the Kitchen as you enter the room, there is a good sized understairs cupboard where boots and coats can be stored.
The space could easily be shelved and be utilised as a panrty space.
UTILITY ROOM
At the rear if the kitchen we can find a door which leads to the utility room. A useful space which has been designed with wash days in mind.
A clever selection of hanging rails have been installed and there is enough space to dry washing indoors on those wet and rainy days.
Plumbing and drainage for a washing machine can be found as well as a small floor mounted Belfast sink.
A double glazed door leads to the outside rear yard, outbuildings and raised decking.
BEDROOM ONE
A large, spacious room which has been decorated in natural tones, gives far reaching views of the fells from the newly fitted double glazed windows.
The space would accommodate large pieces of furniture but has the added benefit of a small walk in closet to the left of the room.
High Victorian ceilings have been fitted with LED spotlights which illuminates the room.
BEDROOM TWO
Bedroom Two promises a peaceful night's sleep and offers views of the rear yard and the elevated decked garden. Another double room that can comfortably fit wardrobes and bedside cabinets.
It is decorated in neutral tones and features the same LED spotlights in the ceiling as Bedroom Two.
FAMILY BATHROOM
The family bathroom has been tastefully designed to be a most relaxing space.
The newly fitted suite comprises of a full sized bathtub with shower screen and a Mira shower over. A drench head and hand held shower will invigorate and energise, whilst the tub below will guarantee a luxurious soak.
A low flush WC and a modern rectangle basin with mixer taps with vanity storage completes the scheme.
The tiling scheme is a full sized tile in soft grey with a stunning contrasting reflective tile against the shower wall in copper and bronze.
Heat is provided by a chrome heated towel rail.
A large airing cupboard houses the immersion tank which is fully insulated.
REAR YARD AND DECKED GARDEN
The outside space of Whinfell Terrace would provide morning sun and would be an amazing place to enjoy coffee with friends or an al fresco lunch.
There is a useful outbuilding which has power and could be used as garden furniture storage or a small workshop.
The current owners have created an ideal space for wood and coal which is screened by wooden slats.
A solid double gate leads to a quiet rear lane and beyond a few short steps takes you to the raised decked garden where evening sun could be enjoyed.
The garden, which has mature trees for privacy, extends to the road above and the rear fells, where an evening hike would be a welcome way to end the day.
LOCATION, LOCATION, LOCATION
Tebay is a small village with an amazing community feel. It is known for its friendly atmosphere and beautiful surroundings.
Conveniently located near the M6 motorway junction, making commuting a breeze!
The wonderful primary school is just a short walk away, as is the local pub, The Cross keys.
SERVICES
Whinfell Terrace is connected to mains water, drainage and electricity.
RECENT RENOVATION
The owners purchased the property in 2023 and have extensively refurbished to create a modern and welcoming home.
The renovations include:
A new kitchen by Wren, newly fitted electric glass panelled radiators, new electrics, work to the roof and new insulation and works of improvement to the loft, a new bathroom suite, decking to the rear garden, removal of outside privy, reinstallation of parking to the front and excavation of front lower garden and cosmetic upgrades throughout.
DISCLAIMER
These particulars, whilst believed to be accurate are set out as a general outline only for guidance and do not constitute any part of an offer or contract. Intending purchasers should not rely on them as statements of representation of fact, but must satisfy themselves by inspection or otherwise as to their accuracy. No person in this firms employment has the authority to make or give any representation or warranty in respect of the property. It is not company policy to test any services or appliances in properties offered for sale and these should be verified on survey by prospective purchasers.
- COUNCIL TAXA payment made to your local authority in order to pay for local services like schools, libraries, and refuse collection. The amount you pay depends on the value of the property.Read more about council Tax in our glossary page.
- Band: A
- PARKINGDetails of how and where vehicles can be parked, and any associated costs.Read more about parking in our glossary page.
- Yes
- GARDENA property has access to an outdoor space, which could be private or shared.
- Yes
- ACCESSIBILITYHow a property has been adapted to meet the needs of vulnerable or disabled individuals.Read more about accessibility in our glossary page.
- Ask agent
Whinfell Terrace, Tebay, Penrith, CA10
Add your favourite places to see how long it takes you to get there.
__mins driving to your place
Your mortgage
Notes
Staying secure when looking for property
Ensure you're up to date with our latest advice on how to avoid fraud or scams when looking for property online.
Visit our security centre to find out moreDisclaimer - Property reference 28273245. The information displayed about this property comprises a property advertisement. Rightmove.co.uk makes no warranty as to the accuracy or completeness of the advertisement or any linked or associated information, and Rightmove has no control over the content. This property advertisement does not constitute property particulars. The information is provided and maintained by Eden Valley Estates, Appleby. Please contact the selling agent or developer directly to obtain any information which may be available under the terms of The Energy Performance of Buildings (Certificates and Inspections) (England and Wales) Regulations 2007 or the Home Report if in relation to a residential property in Scotland.
*This is the average speed from the provider with the fastest broadband package available at this postcode. The average speed displayed is based on the download speeds of at least 50% of customers at peak time (8pm to 10pm). Fibre/cable services at the postcode are subject to availability and may differ between properties within a postcode. Speeds can be affected by a range of technical and environmental factors. The speed at the property may be lower than that listed above. You can check the estimated speed and confirm availability to a property prior to purchasing on the broadband provider's website. Providers may increase charges. The information is provided and maintained by Decision Technologies Limited. **This is indicative only and based on a 2-person household with multiple devices and simultaneous usage. Broadband performance is affected by multiple factors including number of occupants and devices, simultaneous usage, router range etc. For more information speak to your broadband provider.
Map data ©OpenStreetMap contributors.
