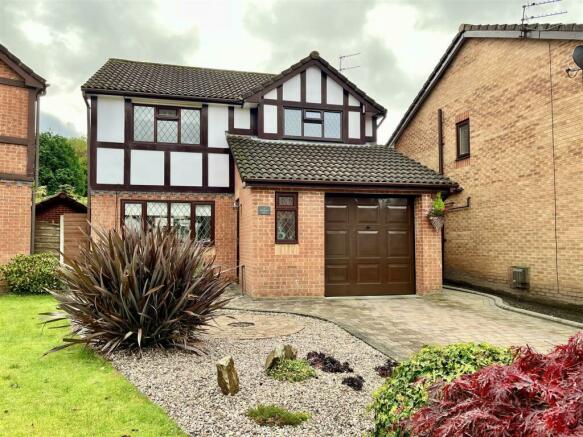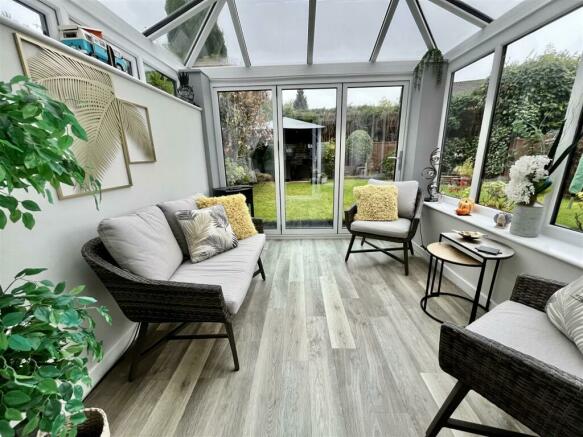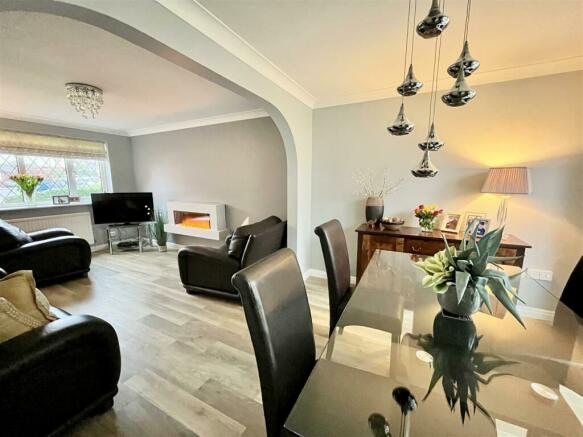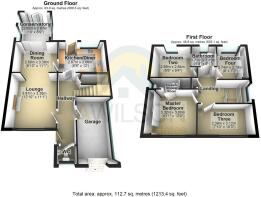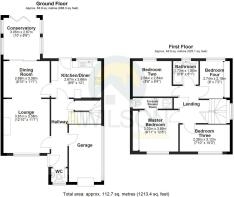
Sheldrake Close, Dukinfield

- PROPERTY TYPE
Detached
- BEDROOMS
4
- BATHROOMS
2
- SIZE
Ask agent
- TENUREDescribes how you own a property. There are different types of tenure - freehold, leasehold, and commonhold.Read more about tenure in our glossary page.
Freehold
Key features
- Beautifully Presented Family Home
- Unpack & Move In!
- Highly Desirable Location
- Plenty Of Reception Space
- Stylish Kitchen With Appliances
- Four Good Sized Bedrooms
- Family Bathroom & En-Suite
- Integral Garage With Utility Area
- Landscaped Gardens, Perfect For Entertaining
- Call Us Now To Book Your Viewing
Description
One of the many highlights of this property is the conservatory with bifold doors, allowing natural light to flood in and creating a seamless flow between the indoor and outdoor spaces. Imagine enjoying your morning coffee in this fabulous space or hosting dinner parties with a view of the garden.
The modern kitchen and bathrooms are sure to impress, offering both luxury but also functionality for everyday living. Whether you need practical space for children or unwinding in the dual ended bath, this lovely home has something just for you.
The gardens are landscaped and jam packed with a wide variety of mature shrubs, bushes and ever greens for all year round colour.
The block paved driveway offers off street parking for two vehicles with scope for more, should you need it. Plus an integral garage with the all important utility space.
The property is accessed via Cheetham Hill Road and provides a real 'tucked' away feeling whilst still being close to all that Dukinfield has to offer.
Those with children of a school age have several school options including St Marys RC Primary school, Broadbent Fold, Rayners Stephens and All Saints Catholic College to name a few.
Transport links offer ease of access to nearby towns via road and bus routes, there is also Stalybridge Railway Station which is approximately 5 minute drive away offering further links into Manchester, Huddersfield and beyond.
Don't miss out on the opportunity to make this house your home, call us now on
Entrance Hallway - Turning staircase with half landing rising to the first floor, doors to downstairs rooms and also a courtesy door into the garage. There is also a useful under stairs storage space.
Downstairs W.C - Opaque window to the front elevation, low level w.c & hand wash basin.
Lounge - 3.91m x 3.38m (12'10 x 11'1) - Window to the front elevation with views over the garden. Wall mounted electric fire, open to the dining space. There is modern Karndean flooring throughout the whole of the downstairs.
Dining Room - 3.30m x 2.69m (10'10 x 8'10) - Sliding doors into the conservatory. Also a door leading from the kitchen.
Dining Kitchen - 3.66m x 2.67m (12 x 8'9) - A 'Rock' back door leads you out to the garden, window with views over the garden. Fitted with a stylish range of modern high gloss floor and wall mounted units with plenty of smart storage ideas & coordinating work surfaces over. This was refitted in recent years, yet still feels very new! Resin sink and drainer with swan neck mixer tap over. NEFF appliances include an electric oven, microwave oven, induction hob with extractor fan above, fridge and freezer and a dishwasher. There is also a matching glass covered seating area, ideal for eating or additional work surface. There are some great lighting options here,. Door into the dining area.
Conservatory - 3.05m x 2.67m (10 x 8'9) - This space has a more solid feeling than your regular conservatory, this is definitely an 'all year round' room, certainly not just for summer. The bifold doors open up onto the garden, bringing the outdoors in.
Stairs & Landing - Doors to all rooms, access to the loft and a linen store.
Master Bedroom - 3.86m x 3.02m (12'8 x 9'11) - Window to the front elevation, and a good range of fitted wardrobes complete this space.
En-Suite Shower Room - Opaque window to the side elevation. Enclosed shower cubicle, low level w.c and hand wash basin, heated towel rail.
Bedroom Two - 3.81m max x 2.72m (12'6 max x 8'11) - Window to the rear elevation with pleasant views over the garden.
Bedroom Three - 3.12m x 2.39m (10'3 x 7'10) - Window to the front elevation.
Bedroom Four - 2.74m x 2.18m (9 x 7'2) - Window to the rear elevation, fitted with a range of wardrobes and matching desk/dressing table and drawers.
Family Bathroom - Opaque window to the rear elevation. Suite comprising a dual ended bath, low level w.c and hand wash basin, heated towel rail, tiled floor and walls.
Externally - Set back from the road in this quiet cul-de-sac, the house stands in a lovely but manageable sized plot. The gardens have been lovingly tended over the years and have well stocked borders. There are paved seating areas plus a fountain water feature. The current owners advise us that this most lovely of gardens is a south facing garden, sunny spot and perfect for the sun worshipper!
Additional Information - Tenure: Freehold
EPC: TBC
Council Tax Band: E
Brochures
Sheldrake Close, DukinfieldBrochure- COUNCIL TAXA payment made to your local authority in order to pay for local services like schools, libraries, and refuse collection. The amount you pay depends on the value of the property.Read more about council Tax in our glossary page.
- Band: E
- PARKINGDetails of how and where vehicles can be parked, and any associated costs.Read more about parking in our glossary page.
- Yes
- GARDENA property has access to an outdoor space, which could be private or shared.
- Yes
- ACCESSIBILITYHow a property has been adapted to meet the needs of vulnerable or disabled individuals.Read more about accessibility in our glossary page.
- Ask agent
Energy performance certificate - ask agent
Sheldrake Close, Dukinfield
Add your favourite places to see how long it takes you to get there.
__mins driving to your place
A Wilson Estates is a positive and friendly Independent Estate Agency for Residential Sales, Lettings & Property Management in Stalybridge and surrounding areas. Fully committed to provide a quality service which achieves results time after time.
We are totally committed to improving standards and overall service quality throughout our industry and are always prepared to listen to our customers ensuring that service levels and individual expectations are clearly understood and achieved without any fuss.
We recognise how difficult and demanding moving home can be and as such our aim is to provide you with a service that ensures the process is kept as simple and efficient as possible whilst offering flexibility to meet your needs.
Our aim
At A Wilson Estates our aim is to provide unrivalled expertise in our market place, and a personalised bespoke service. We pride ourselves on the use of old fashioned traditional values; Professionalism, Honesty, Knowledge, Reliability and Commitment to Quality.
Your mortgage
Notes
Staying secure when looking for property
Ensure you're up to date with our latest advice on how to avoid fraud or scams when looking for property online.
Visit our security centre to find out moreDisclaimer - Property reference 33451652. The information displayed about this property comprises a property advertisement. Rightmove.co.uk makes no warranty as to the accuracy or completeness of the advertisement or any linked or associated information, and Rightmove has no control over the content. This property advertisement does not constitute property particulars. The information is provided and maintained by A Wilson Estates, Stalybridge. Please contact the selling agent or developer directly to obtain any information which may be available under the terms of The Energy Performance of Buildings (Certificates and Inspections) (England and Wales) Regulations 2007 or the Home Report if in relation to a residential property in Scotland.
*This is the average speed from the provider with the fastest broadband package available at this postcode. The average speed displayed is based on the download speeds of at least 50% of customers at peak time (8pm to 10pm). Fibre/cable services at the postcode are subject to availability and may differ between properties within a postcode. Speeds can be affected by a range of technical and environmental factors. The speed at the property may be lower than that listed above. You can check the estimated speed and confirm availability to a property prior to purchasing on the broadband provider's website. Providers may increase charges. The information is provided and maintained by Decision Technologies Limited. **This is indicative only and based on a 2-person household with multiple devices and simultaneous usage. Broadband performance is affected by multiple factors including number of occupants and devices, simultaneous usage, router range etc. For more information speak to your broadband provider.
Map data ©OpenStreetMap contributors.
