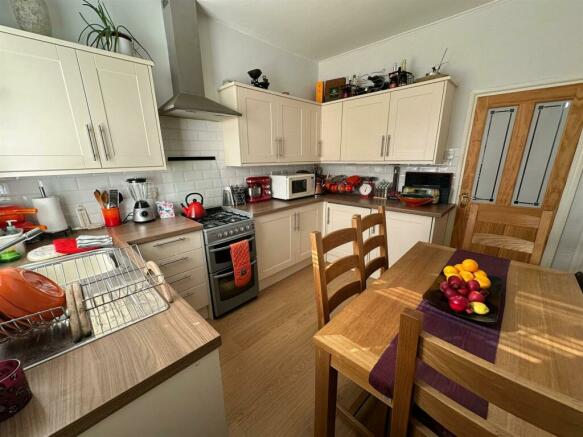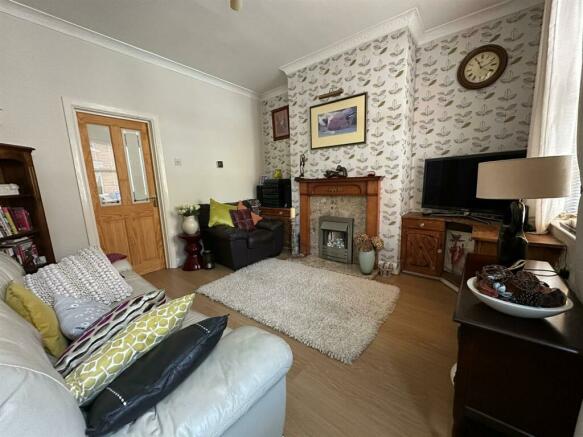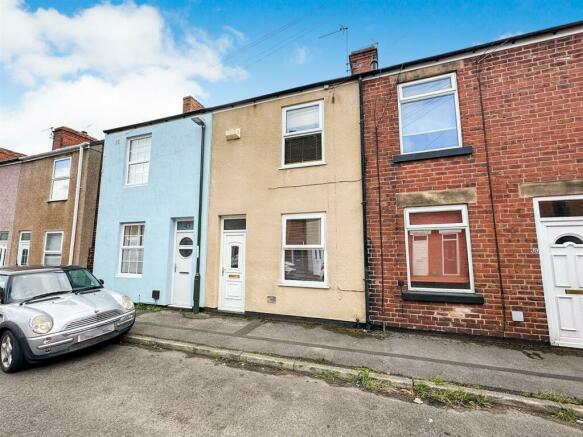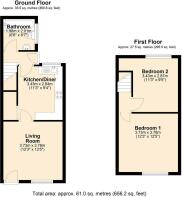New Hall Road, Brampton, Chesterfield
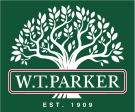
- PROPERTY TYPE
Terraced
- BEDROOMS
2
- BATHROOMS
1
- SIZE
Ask agent
- TENUREDescribes how you own a property. There are different types of tenure - freehold, leasehold, and commonhold.Read more about tenure in our glossary page.
Freehold
Key features
- TWO DOUBLE BEDROOMS
- EXCELLENT LOCATION
- CLOSE TO THE TOWN CENTRE
- DOUBLE GLAZED THROUGHOUT
- GAS CENTRAL HEATING
- REAR GARDEN
- AMPLE ON STREET PARKING
- NO CHAIN
Description
As you step inside, you'll be greeted by a beautifully presented interior featuring double glazed windows and gas central heating, ensuring a cosy and energy-efficient living space all year round. The ground floor bathroom adds convenience to your daily routine, making this home both practical and comfortable.
One of the highlights of this property is the lovely rear garden, providing a tranquil outdoor space where you can relax and unwind or entertain guests on sunny days. Imagine enjoying a cup of tea or hosting a barbecue in this charming setting.
Located in Brampton means that this delightful property has everything you need close by including shops, restaurants, great schools. One of the stand out features is the property being located on the doorstep of the Peak District which is superb for exploring.
What's more, this property comes with no chain, offering a smooth and hassle-free buying process. Don't miss out on the opportunity to make this house your home and create lasting memories in this wonderful abode. Contact us today to arrange a viewing and take the first step towards owning this lovely property on New Hall Road.
Ground Floor -
Living Room - 3.73 x 3.79 (12'2" x 12'5") - A spacious Living Area which is located to the front of the property. It has wood effect laminate flooring and a double glazed window with radiator below.
Kitchen Diner - 3.43 x 2.84 (11'3" x 9'3") - A good sized Kitchen Diner is located to the rear of the property. It has wood effect laminate flooring, double glazed window and radiator and also boasts access to a storage cupboard located beneath the stairs. It has ample wall and base units including a single sink and drainer with mixer tap, space for a washing machine and cooker alongside an extractor fan and built in undercounter fridge freezer.
Bathroom - 1.98 x 2.00 (6'5" x 6'6") - Located to the rear of the property on the ground floor, it has tiled flooring and walls with a double glazed window and radiator. The combi boiler is also housed here alongside the low flush WC, pedestal wash basin and bath tub.
First Floor -
Landing -
Bedroom One - 3.73 x 3.79 (12'2" x 12'5") - An extremely spacious double bedroom located to the front of the property. It has carpeted flooring and a large double glazed window. A radiator is also present with integrated wardrobes.
Bedroom Two - 3.42 x 2.90 (11'2" x 9'6") - A further good sized double bedroom located to the rear of the property. It has carpeted flooring, double glazed window and a radiator.
External -
Rear Garden - A spacious garden to the rear which does have a right of access to neighbouring gardens. It has a good sized patio at the end of the garden along with a good sized lawn. There is ample space for gardening.
Epc Rating - 67/D
Viewing - Strictly by appointment with the selling agents. Contact Marc or Rachael on /
Important Note - W.T. Parker have made every reasonable effort on behalf of their client to ensure these details offer an accurate and fair description of the property but give notice that:
1.All measurements, distances and areas referred to are approximate and based on information available at the time of printing.
2.Fixtures, fittings and any appliances referred to in these details have not been tested or checked and any reference to rights of way, easements, wayleaves, tenure or any other covenants/conditions should be verified by the intending purchasers, tenants and lessees prior to entering into any contractual arrangement.
3.Interested parties are recommended to seek their own independent verification on matters such as on planning and rating from the appropriate Local Authority.
4.Boundaries cannot be guaranteed and must be checked by solicitors prior to entering into any contractual arrangement.
5.Photographs, plans and maps are indicative only and it should not be assumed that anything shown in these particulars are included in the sale or letting of the property.
6.These details are for guidance only and do not constitute, nor constitute part of, an offer of contract. W.T. Parker and their employees are not authorised to give any warranties or representations (written or oral) whatsoever and any Intending purchasers, tenants and lessees should not rely on any detail as statements or representations of fact and are advised to seek clarification by inspection or otherwise prior to pursuing their interest in this property.
7.Alterations to the details may be necessary during the marketing without notice.
Council Tax Band - Band A
Chesterfield Borough Council
Brochures
New Hall Road, Brampton, ChesterfieldBrochure- COUNCIL TAXA payment made to your local authority in order to pay for local services like schools, libraries, and refuse collection. The amount you pay depends on the value of the property.Read more about council Tax in our glossary page.
- Band: A
- PARKINGDetails of how and where vehicles can be parked, and any associated costs.Read more about parking in our glossary page.
- Ask agent
- GARDENA property has access to an outdoor space, which could be private or shared.
- Yes
- ACCESSIBILITYHow a property has been adapted to meet the needs of vulnerable or disabled individuals.Read more about accessibility in our glossary page.
- Ask agent
New Hall Road, Brampton, Chesterfield
Add your favourite places to see how long it takes you to get there.
__mins driving to your place
Your mortgage
Notes
Staying secure when looking for property
Ensure you're up to date with our latest advice on how to avoid fraud or scams when looking for property online.
Visit our security centre to find out moreDisclaimer - Property reference 33451810. The information displayed about this property comprises a property advertisement. Rightmove.co.uk makes no warranty as to the accuracy or completeness of the advertisement or any linked or associated information, and Rightmove has no control over the content. This property advertisement does not constitute property particulars. The information is provided and maintained by W. T. Parker, Chesterfield. Please contact the selling agent or developer directly to obtain any information which may be available under the terms of The Energy Performance of Buildings (Certificates and Inspections) (England and Wales) Regulations 2007 or the Home Report if in relation to a residential property in Scotland.
*This is the average speed from the provider with the fastest broadband package available at this postcode. The average speed displayed is based on the download speeds of at least 50% of customers at peak time (8pm to 10pm). Fibre/cable services at the postcode are subject to availability and may differ between properties within a postcode. Speeds can be affected by a range of technical and environmental factors. The speed at the property may be lower than that listed above. You can check the estimated speed and confirm availability to a property prior to purchasing on the broadband provider's website. Providers may increase charges. The information is provided and maintained by Decision Technologies Limited. **This is indicative only and based on a 2-person household with multiple devices and simultaneous usage. Broadband performance is affected by multiple factors including number of occupants and devices, simultaneous usage, router range etc. For more information speak to your broadband provider.
Map data ©OpenStreetMap contributors.
