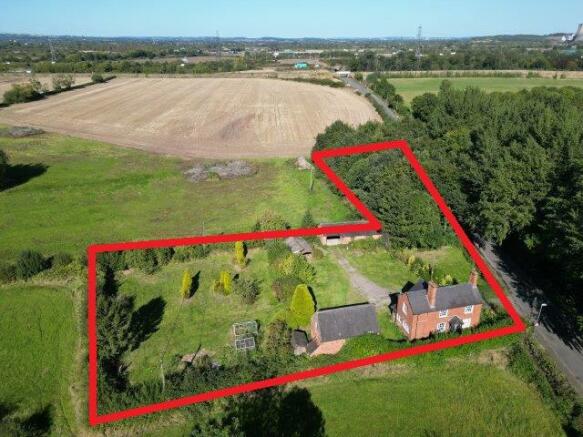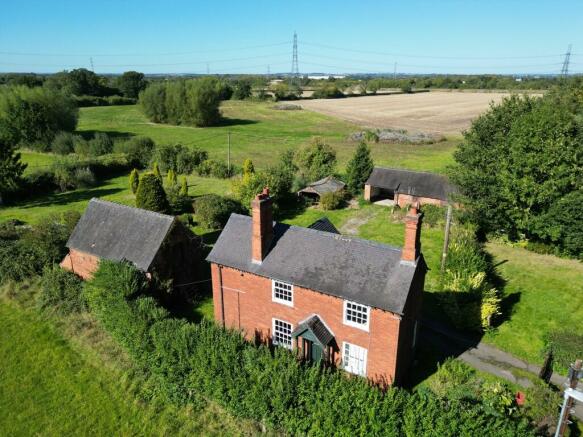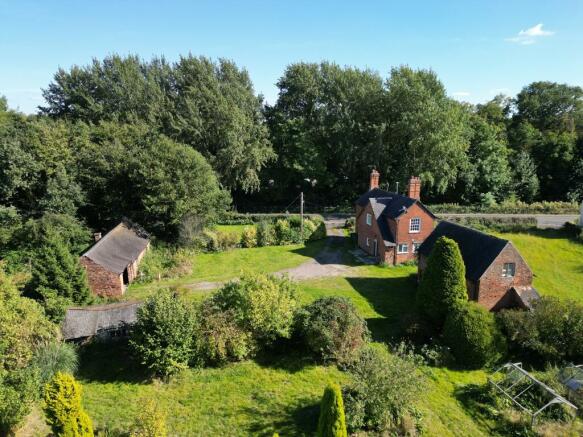39 Main Street, Lockington, Derby, Leicestershire, DE74

- PROPERTY TYPE
House
- BEDROOMS
3
- BATHROOMS
1
- SIZE
Ask agent
- TENUREDescribes how you own a property. There are different types of tenure - freehold, leasehold, and commonhold.Read more about tenure in our glossary page.
Freehold
Description
Ground Floor:
Hallway
Leading to -
Bathroom
2.60m x 1.40m. White bath with shower over, wc and wash hand basin.
Kitchen
2.4m x 2.13m. Fitted units and electric oven with gas hob and extractor hood.
Pantry
2.70m x 0.9m overall. Fitted shelves.
Dining Room
3.83m x 3.06m overall. Fireplace with tiles surround. Built in cupboard.
Sitting Room
4.25m x 3.86m overall. Fireplace with moulded timber surround. Fitted cupboards. Door to rear porch and garden.
First Floor:
Landing
With cupboard.
Bedroom One
4.27m x 3.88m Fireplace with cast iron surround.
Bedroom Two
3.04m x 2.90m Fireplace with cast iron surround.
Bedroom Three
3.80m x 2.42m Cupboard housing gas boiler.
Outside
Two storey Barn next to Cottage constructed in brick with Staffordshire blue roof tiles. Garage and store on ground floor and granary above. Note: External steps to granary are unsafe. Former Smithy constructed in brick with Staffordshire blue roof tiles. Old forge in situ. Timber outbuilding adjacent to Former Smithy.
Garden and Grounds
Extensive lawns with orchard trees and conifers together with mixed woodland adjacent to the former Smithy totalling 0.98 acres
Planning
The property has been granted planning permission ref: 24/00063/FUL to extend and alter the existing dwelling house, convert the existing outhouse into habitable accommodation to form part of the existing dwelling with a link structure.
Conservation Area
We have been made aware that all the property except the woodland is within the Lockington conservation area. Prospective buyers are advised to make all necessary independent enquiries prior to bidding, as any bid made will be binding.
Restrictive Covenant & Overage
There is a development overage of 30% for 30 years and a restrictive covenant relating to the use of the site as a single private residential dwelling house.
Brochures
EPC Certificate- COUNCIL TAXA payment made to your local authority in order to pay for local services like schools, libraries, and refuse collection. The amount you pay depends on the value of the property.Read more about council Tax in our glossary page.
- Ask agent
- PARKINGDetails of how and where vehicles can be parked, and any associated costs.Read more about parking in our glossary page.
- Off street
- GARDENA property has access to an outdoor space, which could be private or shared.
- Yes
- ACCESSIBILITYHow a property has been adapted to meet the needs of vulnerable or disabled individuals.Read more about accessibility in our glossary page.
- Ask agent
Energy performance certificate - ask agent
39 Main Street, Lockington, Derby, Leicestershire, DE74
Add your favourite places to see how long it takes you to get there.
__mins driving to your place
Your mortgage
Notes
Staying secure when looking for property
Ensure you're up to date with our latest advice on how to avoid fraud or scams when looking for property online.
Visit our security centre to find out moreDisclaimer - Property reference 9507FH. The information displayed about this property comprises a property advertisement. Rightmove.co.uk makes no warranty as to the accuracy or completeness of the advertisement or any linked or associated information, and Rightmove has no control over the content. This property advertisement does not constitute property particulars. The information is provided and maintained by MATHER JAMIE LIMITED, Loughborough. Please contact the selling agent or developer directly to obtain any information which may be available under the terms of The Energy Performance of Buildings (Certificates and Inspections) (England and Wales) Regulations 2007 or the Home Report if in relation to a residential property in Scotland.
*This is the average speed from the provider with the fastest broadband package available at this postcode. The average speed displayed is based on the download speeds of at least 50% of customers at peak time (8pm to 10pm). Fibre/cable services at the postcode are subject to availability and may differ between properties within a postcode. Speeds can be affected by a range of technical and environmental factors. The speed at the property may be lower than that listed above. You can check the estimated speed and confirm availability to a property prior to purchasing on the broadband provider's website. Providers may increase charges. The information is provided and maintained by Decision Technologies Limited. **This is indicative only and based on a 2-person household with multiple devices and simultaneous usage. Broadband performance is affected by multiple factors including number of occupants and devices, simultaneous usage, router range etc. For more information speak to your broadband provider.
Map data ©OpenStreetMap contributors.



