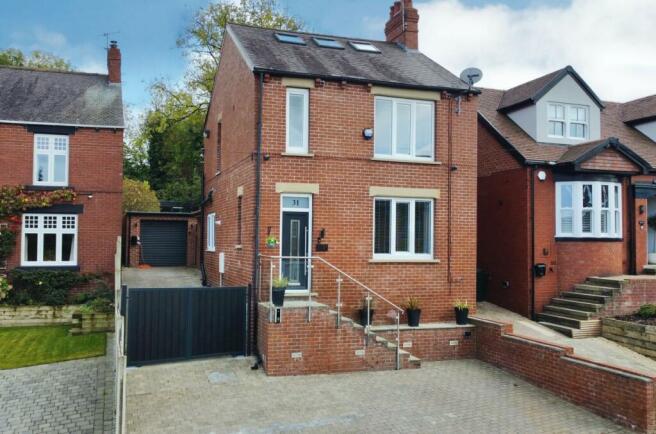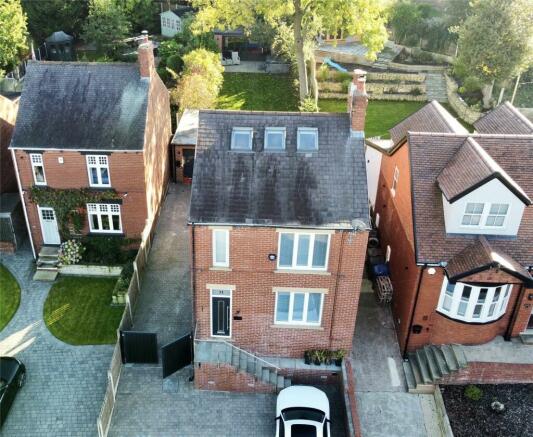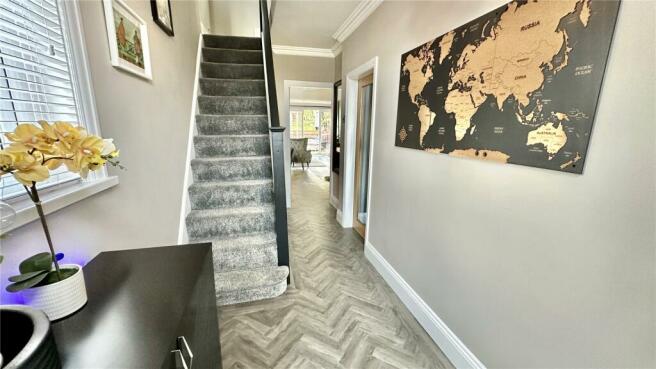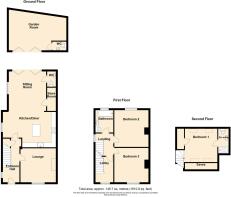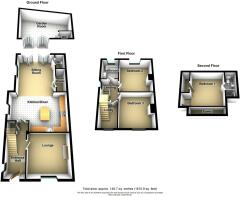
Woodstock Road, Barnsley, S75

- PROPERTY TYPE
Detached
- BEDROOMS
3
- BATHROOMS
2
- SIZE
Ask agent
- TENUREDescribes how you own a property. There are different types of tenure - freehold, leasehold, and commonhold.Read more about tenure in our glossary page.
Freehold
Key features
- SPACIOUS DETACHED FAMILY HOME
- SUBSTANTIALLY EXTENDED
- THREE DOUBLE BEDROOMS - TWO BATHROOMS
- HIGH LEVELS OF LIVING SPACE
- STUNNING MODERN OPEN PLAN KITCHEN
- AMPLE PARKING & DETACHED GARAGE
- ESTABLISHED EXTENSIVE REAR GARDENS
- DETACHED VERSATILE GARDEN ROOM
- HIGHLY DESIRABLE LOCATION
- CLOSE TO SCHOOLS & HOSPITAL
Description
A truly stunning three bedroom two bathroom detached home offering high levels of living space over three floors. . Having been significantly extended and improved by the current owner with a fantastic open plan sitting room off the modern stylish kitchen as well as an additional second floor master bedroom with en suite. Stylish throughout perfect for modern living there is also a large brick built garden room ideal for entertaining or home business complementing the well kept extensive gardens. Having ample driveway parking and detached garage this 'move straight in' home will not fail to impress any discerning buyer
Situated within this highly desirable location offering ease of access to Town Centre amenities, nearby schools, Barnsley Hospital. local countryside and Wilthorpe Park making this stunner ideal for families, daily commuters, dog friendly buyers and those looking needing space for a home business.
Don’t miss the opportunity to make this your forever home. A viewing will not fail to impress.
Entrance Hall
Composite entrance door. Having feature herringbone style flooring throughout the hallway, and open plan living kitchen with under floor heating. Window to side and spindle staircase to the first floor with storage beneath.
Lounge
12' 4" x 11' 9" (3.75m x 3.59m)
A stylish lounge with feature coving and attractive Inglenook style fireplace having inset log burner. Radiator.
Dining Kitchen
18' 5" x 12' 3" (5.62m x 3.73m)
A stunning modern Wren kitchen open plan to the sitting room ideal for modern living. Presented with a range of stylish white wall and base level units complemented by LED lighting and Quartz work tops having inset sink with Quooker tap. Integral appliances include; eye level double oven, five ring ceramic hob with contemporary extractor canopy, fridge, freezer, and dishwasher. Fitted island with further units and wine cooler. Window to the side and space for a dining table.
Sitting Room
14' 7" x 12' 10" (4.44m x 3.9m)
Versatile living space offering high levels of natural light with window to side, velux and bi fold doors into the garden. Feature media wall, useful wall in storage room with radiator and access to the WC
Cloaks/WC
Having stylish WC and wash hand basin. Towel radiator and extractor.
First Floor Landing
Window to the side.
Bedroom
12' 9" x 12' 0" (3.89m x 3.65m)
Rear facing double bedroom with radiator and coving.
Bedroom
11' 11" x 11' 11" (3.64m x 3.63m)
Front facing double bedroom with radiator and free standing wardrobes.
Family Bathroom
Having a stylish suite comprising of a panelled bath with fitted screen and rain shower complemented by fitted furniture incorporating the WC and wash hand basin. Towel radiator and opaque window
Lobby
8' 10" x 6' 4" (2.69m x 1.92m)
Having window, radiator and stairs to the second floor bedroom.
Second Floor Master Bedroom
11' 6" x 11' 1" (3.5m x 3.39m)
Having four velux windows with fitted blinds, radiator, walk in storage wardrobes and fitted eaves drawers.
En Suite Shower Room
Having shower enclosure, WC and wash hand basin. Towel radiator, extractor and velux.
Outside
Having block paved driveway to the front with electric gates giving access to the detached garage.. To the rear are enclosed private well proportioned gardens ideal for entertaining with a spacious patio leading onto a fabulous generous established lawn complemented by a wide variety of mature trees and shrubs. This in turn leads onto an additional patio in front of the detached garden room with space also for a hot tub perfect for those winter evenings.
Garden Room
20' 4" x 13' 1" (6.19m x 4m)
A detached brick built versatile room ideal for all year round entertaining or as a home business. Having power, lighting, electric radiator and a range of fitted units including integral fridge freezer. Skylight window and bi fold doors. There is also a separate WC within.
Detached Garage
17' 7" x 9' 7" (5.36m x 2.93m)
max measurement. Currently utilised a home gym and utility room with storage to the front. Being brick built with power, lighting, electric radiator window and additional side access door. Plumbing for washing machine
Property Information
Having numerous outside taps, garden lighting and EV charger. Council Tax Band C (source gov.uk)
Brochures
Particulars- COUNCIL TAXA payment made to your local authority in order to pay for local services like schools, libraries, and refuse collection. The amount you pay depends on the value of the property.Read more about council Tax in our glossary page.
- Band: C
- PARKINGDetails of how and where vehicles can be parked, and any associated costs.Read more about parking in our glossary page.
- Yes
- GARDENA property has access to an outdoor space, which could be private or shared.
- Yes
- ACCESSIBILITYHow a property has been adapted to meet the needs of vulnerable or disabled individuals.Read more about accessibility in our glossary page.
- Ask agent
Woodstock Road, Barnsley, S75
Add your favourite places to see how long it takes you to get there.
__mins driving to your place



Whitegates have been established in Barnsley for over twenty years, with its friendly experienced sales team noted for their extensive local knowledge and wealth of experience in selling properties ranging from terraced to detached houses.
Our aim at the Barnsley office is to offer all clients a professional efficient service, with our approachable friendly staff taking the stress out of selling and buying. All our property details feature full digital colour photography and Floor plans. We offer advertising until your property is sold on a regular basis and all our properties are advertised on several major websites.
Our office also deals with the letting of properties and with our dedicated trained lettings staff we can offer all landlords and tenants a professional service.
For further details regarding any of our services please contact our office who will be more than happy to help you.
Whitegates Barnsley are members of the Ombudsman for Estate Agents, the National Association of Estate Agents, National Approved Lettings Scheme, Association of Residential Lettings Agents and the OFT approved code.
Your mortgage
Notes
Staying secure when looking for property
Ensure you're up to date with our latest advice on how to avoid fraud or scams when looking for property online.
Visit our security centre to find out moreDisclaimer - Property reference BAR240592. The information displayed about this property comprises a property advertisement. Rightmove.co.uk makes no warranty as to the accuracy or completeness of the advertisement or any linked or associated information, and Rightmove has no control over the content. This property advertisement does not constitute property particulars. The information is provided and maintained by Whitegates, Barnsley. Please contact the selling agent or developer directly to obtain any information which may be available under the terms of The Energy Performance of Buildings (Certificates and Inspections) (England and Wales) Regulations 2007 or the Home Report if in relation to a residential property in Scotland.
*This is the average speed from the provider with the fastest broadband package available at this postcode. The average speed displayed is based on the download speeds of at least 50% of customers at peak time (8pm to 10pm). Fibre/cable services at the postcode are subject to availability and may differ between properties within a postcode. Speeds can be affected by a range of technical and environmental factors. The speed at the property may be lower than that listed above. You can check the estimated speed and confirm availability to a property prior to purchasing on the broadband provider's website. Providers may increase charges. The information is provided and maintained by Decision Technologies Limited. **This is indicative only and based on a 2-person household with multiple devices and simultaneous usage. Broadband performance is affected by multiple factors including number of occupants and devices, simultaneous usage, router range etc. For more information speak to your broadband provider.
Map data ©OpenStreetMap contributors.
