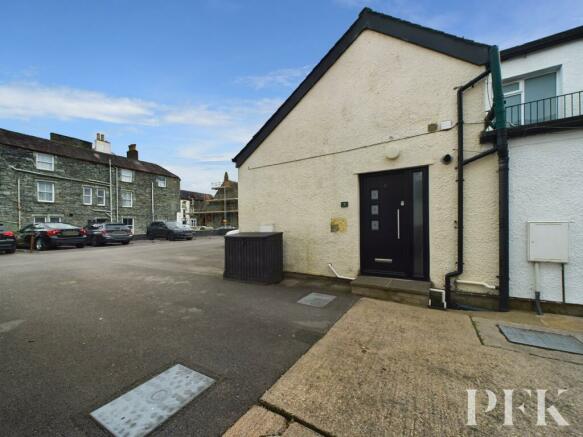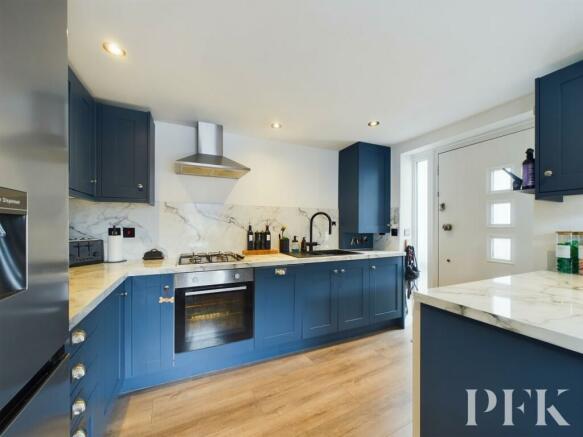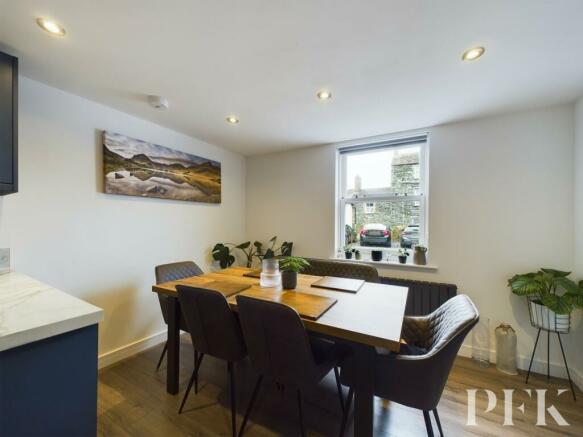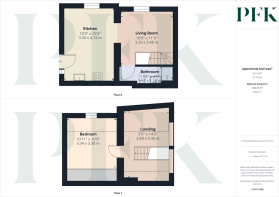
Southey Street, Keswick, CA12

- PROPERTY TYPE
Apartment
- BEDROOMS
1
- BATHROOMS
1
- SIZE
Ask agent
Key features
- EPC band C
- Leasehold apartment
- Council Tax band B
- Modernised throughout
- Town centre
- One bedroom
- Open-plan living area
- Local occupancy condition
Description
A well located apartment in the immediate town centre. Private entrance to this ground floor apartment, tucked away, yet in the heart of the Lake District National Park. With beautifully appointed accommodation briefly comprising, modern open plan kitchen dining space, living room, shower room and on the first floor is a study area with fitted shelving and a double bedroom with fitted wardrobe, with lots of added light from new velux windows.
Situated close to Keswick town centre in the heart of the Lake District National Park. Within the town there are a wide range of amenities and entertainment including the renowned Theatre by the Lake, library, swimming pool, post office, supermarkets, churches and schools. Access via major A-roads provides easy commutes to other well known surrounding locations such as Grasmere, Ambleside, Cockermouth and Penrith (M6).
Mains gas, electricity, water and drainage. Gas central heating and double glazing installed throughout. Please note the mention of any appliances and/or services within these particulars does not imply that they are in full and efficient working order.
From the office head left onto Southey Street, just before the first left turning is a car park. The apartment is through the car park and to the left.
Open Plan Living Area
Kitchen/Dining Room
3.30m x 4.72m (10' 10" x 15' 6") A range of matching wall and base units, complementary worktop and upstand, window to front aspect, composite sink and drainer with mixer tap, oven with gas hob and extractor over, integrated slimline dishwasher, space for fridge freezer, plumbing for washing machine, space for dryer, space for 8 person dining table and a radiator.
Living Room
3.29m x 3.48m (10' 10" x 11' 5") Window to front aspect, stairs to first floor, inset TV unit and a radiator.
Shower Room
3.57m x 1.26m (11' 9" x 4' 2") Tiled floor to ceiling, wash hand basin, WC, fitted shelving, shower cubicle with mains shower and a heated towel rail.
Landing
2.89m x 4.36m (9' 6" x 14' 4") Glass and oak balustrade, two velux windows, two radiators and exposed wooden beams.
Bedroom
3.34m x 3.30m (10' 11" x 10' 10") Two velux windows, under eaves storage, exposed wooden beams, double fitted sliding wardrobe and a radiator.
Leasehold Information
999 years from 1st January 1991 with an annual ground rent of £30. The service charge is £400 per annum towards maintenance of the building.
Local Occupancy Condition
The local occupancy clause requires you to have either, continuously lived within the locality for the past 3 years, currently work within the locality for a minimum of 6 months, a former resident looking to return to the area after completion a post secondary education course, a person currently in the armed forces, a person needs to live in the area as they need substantial care from a relative who lives in the locality or because they need to provide substantial care to a relative who live in the locality.
'Locality' shall mean the administrative area of the Parishes or Town Councils of: Above Derwent, Keswick, Borrowdale, St Johns, Castlerigg & Wythburn, Threlkeld and Underskiddaw. An 'Only or Principal Home' is a dwellinghouse which is occupied continuously for a minimum period of six months in every twelve month period. For the avoidance of doubt the dwelling shall not be occupied as a second home or for holiday letting accommodation.
Referral & Other Payments
PFK work with preferred providers for certain services necessary for a house sale or purchase. Our providers price their products competitively, however you are under no obligation to use their services and may wish to compare them against other providers. Should you choose to utilise them PFK will receive a referral fee : Napthens LLP, Bendles LLP, Scott Duff & Co, Knights PLC, Newtons Ltd - completion of sale or purchase - £120 to £210 per transaction; Emma Harrison Financial Services – arrangement of mortgage & other products/insurances - average referral fee earned in 2023 was £222.00; M & G EPCs Ltd - EPC/Floorplan Referrals - EPC & Floorplan £35.00, EPC only £24.00, Floorplan only £6.00. All figures quoted are inclusive of VAT.
Brochures
Brochure 1- COUNCIL TAXA payment made to your local authority in order to pay for local services like schools, libraries, and refuse collection. The amount you pay depends on the value of the property.Read more about council Tax in our glossary page.
- Band: B
- PARKINGDetails of how and where vehicles can be parked, and any associated costs.Read more about parking in our glossary page.
- Yes
- GARDENA property has access to an outdoor space, which could be private or shared.
- Ask agent
- ACCESSIBILITYHow a property has been adapted to meet the needs of vulnerable or disabled individuals.Read more about accessibility in our glossary page.
- Ask agent
Southey Street, Keswick, CA12
Add your favourite places to see how long it takes you to get there.
__mins driving to your place



PFK's aim is to make the sale and rental process as simple as possible while assisting our customers along their journey. We operate from local high street offices, over a 6 day week allowing our customers to liaise with us by whichever medium suits them. Our teams consist of local people, who have experience in their field. We
endeavour to always put the customer first which is why customers return to us time and time again.
Your mortgage
Notes
Staying secure when looking for property
Ensure you're up to date with our latest advice on how to avoid fraud or scams when looking for property online.
Visit our security centre to find out moreDisclaimer - Property reference 28023278. The information displayed about this property comprises a property advertisement. Rightmove.co.uk makes no warranty as to the accuracy or completeness of the advertisement or any linked or associated information, and Rightmove has no control over the content. This property advertisement does not constitute property particulars. The information is provided and maintained by PFK, Keswick. Please contact the selling agent or developer directly to obtain any information which may be available under the terms of The Energy Performance of Buildings (Certificates and Inspections) (England and Wales) Regulations 2007 or the Home Report if in relation to a residential property in Scotland.
*This is the average speed from the provider with the fastest broadband package available at this postcode. The average speed displayed is based on the download speeds of at least 50% of customers at peak time (8pm to 10pm). Fibre/cable services at the postcode are subject to availability and may differ between properties within a postcode. Speeds can be affected by a range of technical and environmental factors. The speed at the property may be lower than that listed above. You can check the estimated speed and confirm availability to a property prior to purchasing on the broadband provider's website. Providers may increase charges. The information is provided and maintained by Decision Technologies Limited. **This is indicative only and based on a 2-person household with multiple devices and simultaneous usage. Broadband performance is affected by multiple factors including number of occupants and devices, simultaneous usage, router range etc. For more information speak to your broadband provider.
Map data ©OpenStreetMap contributors.





