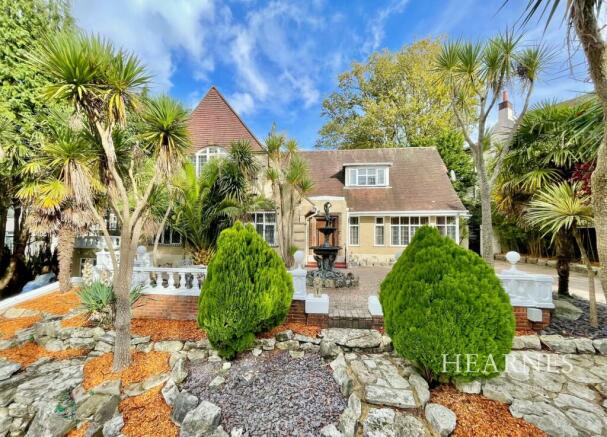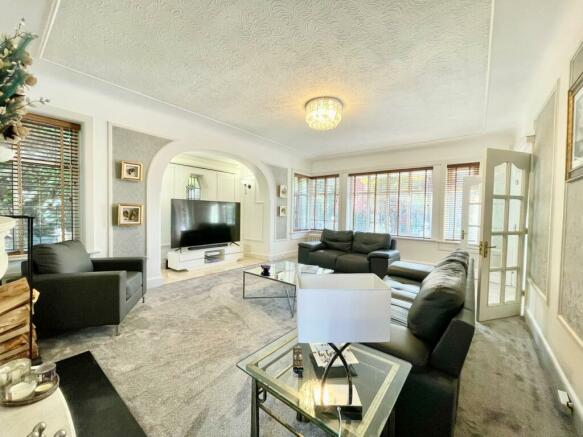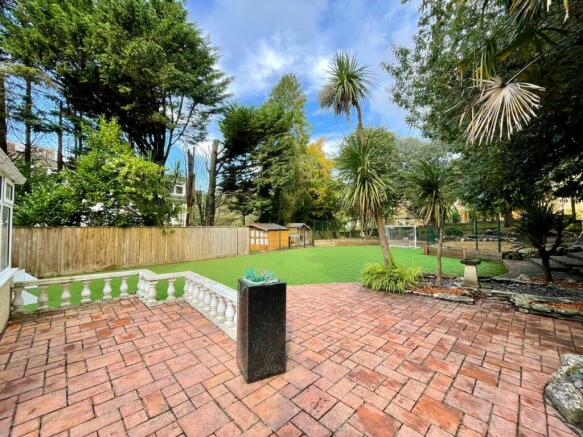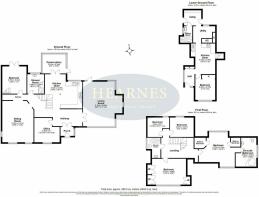
Benellen Road, Talbot Woods, Bournemouth, BH4

- PROPERTY TYPE
Detached
- BEDROOMS
6
- BATHROOMS
4
- SIZE
Ask agent
- TENUREDescribes how you own a property. There are different types of tenure - freehold, leasehold, and commonhold.Read more about tenure in our glossary page.
Freehold
Key features
- Rare opportunity to purchase on Benellen Road, Talbot Woods
- Six bedroom detached family home
- Three reception rooms and four bathrooms
- Flexible accommodation and layout perfect for multigenerational living
- Impressive plot and 2,900 sq. ft of accommodation
- Character features throughout
- No onward chain
- Premier Talbot Park location in close proximity to Talbot Heath School and Westbouren
Description
A beautifully designed detached home located in the highly sought-after area of Talbot Woods, Bournemouth. This stunning property offers spacious and flexible living accommodation, set within meticulously landscaped and impressive grounds. It provides versatile space, including annex accommodation or up to six bedrooms. Conveniently situated approximately a mile from Bournemouth town centre, the home is easily accessible by road or on foot via the picturesque Bournemouth Pleasure Gardens. West Hants Tennis Club and the 18-hole golf course at Meyrick Park are also nearby, offering excellent leisure facilities.
A solid wooden entrance door leads to a bright and airy hallway, featuring Amtico wood and stone-effect flooring, decorative wall panelling, and two leaded windows at the front. Double bevelled-glass doors open into a stunning triple-aspect reception room, highlighted by a charming arched inglenook recess, decorative wall mouldings, and a central leaded window. This room is further enhanced by a feature fire surround and French doors that open onto the rear patio and gardens. The dining room boasts three-quarter oak-panelled walls, a matching fire surround with built-in storage, original coving, and ceiling mouldings. A separate office space overlooks the front of the house. At the rear, a modern kitchen-diner is equipped with ample storage, contrasting granite countertops, and integrated appliances. Double doors open into a conservatory, which leads to the rear garden. A double bedroom on the ground floor benefits from French doors that overlook and provide access to the rear garden. This floor also includes a shower room with fully tiled walls, Amtico wood and stone-effect flooring, a wash basin, corner shower cubicle, and WC.
Stairs from the ground floor lead down to an annex, which includes a modern kitchen-diner, a double bedroom, two utility rooms, and a shower room. The lower floor also enjoys access to a private garden area and its own gated driveway.
A staircase with a wooden balustrade leads to the spacious first-floor landing. The principal bedroom is a generously sized double-aspect room with dormer windows at the front and rear, built-in mirrored wardrobes, and an en-suite bathroom featuring a corner spa bath, wash basin, and WC. Bedroom two offers a pleasant view over the front of the property and includes fitted wardrobes. Bedrooms five and six overlook the rear garden and could easily be combined into one larger room. The family bathroom includes half-tiled walls, a tile-enclosed bath, pedestal wash basin, low-level WC, and extractor fan.
A particular highlight of the property is the landscaped entrance and sweeping driveway. The home is accessed through electronically operated wrought-iron gates, leading to a block-paved driveway with a central bronze two-tiered fountain. The tiered front gardens feature tropical palms, integrated lighting, and a meandering stone stairway leading to a lower garden. An additional electronic gate provides access to a driveway that leads to the gym. A wrought-iron gate at the side of the property opens to the rear patio and gardens, which include multiple storage sheds. The central lawn is an artificial, high-quality turf, and the entire rear garden is fully enclosed and bordered by mature trees, ensuring complete privacy.
Council Tax Band: G EPC Rating: TBC
AGENTS NOTE: The heating system, mains and appliances have not been tested by Hearnes Estate Agents. Any areas, measurements or distances are approximate. The text, photographs and plans are for guidance only and are not necessarily comprehensive. Whilst reasonable endeavours have been made to ensure that the information given in our sales particulars are as accurate as possible, this information has been provided to us by the seller and is not guaranteed. Any intending buyer should not rely upon the information we have supplied and should satisfy themselves by inspection, searches, enquiries, and survey as to the correctness of each statement before making a financial or legal commitment. We have not checked the legal documentation to verify the legal status, including the lease term and ground rent and escalation of ground rent of the property (where applicable). A buyer must not rely upon the information provided until it has been verified by their own solicitors.
Brochures
Brochure 1Brochure 2- COUNCIL TAXA payment made to your local authority in order to pay for local services like schools, libraries, and refuse collection. The amount you pay depends on the value of the property.Read more about council Tax in our glossary page.
- Band: G
- PARKINGDetails of how and where vehicles can be parked, and any associated costs.Read more about parking in our glossary page.
- Yes
- GARDENA property has access to an outdoor space, which could be private or shared.
- Yes
- ACCESSIBILITYHow a property has been adapted to meet the needs of vulnerable or disabled individuals.Read more about accessibility in our glossary page.
- Ask agent
Energy performance certificate - ask agent
Benellen Road, Talbot Woods, Bournemouth, BH4
Add your favourite places to see how long it takes you to get there.
__mins driving to your place
Whether you're buying or selling, whether your ideal home is a new apartment, a period property or anything in between, with the help of Hearnes Estate Agents, you can look forward to finding what you want, finding a serious buyer and enjoying a smooth, successful transaction from beginning to end.
Hearnes estate agents is built on honesty and integrity whilst providing an unrivalled level of service. Established in 1996 by a husband and wife team, Lyndon Le Boutillier and Lynda Hearne, Hearnes has now become one of the most respected and successful estate agencies in Dorset and Hampshire, with market leading offices in the towns they operate within.
Right from the start, the Directors set out to change people's perceptions of estate agents; to prove that friendliness and professionalism can go hand in hand; to be open and straightforward and always ready to help; be responsive and accountable and live up to every promise they make. In short, to take the usual stresses and strains out of buying and selling, and make the whole process as simple and straightforward as you've a right to expect.
Sally Gravener, Managing Director and Co-owner of Hearnes in Bournemouth, joined Lynda and Lyndon in 2010 as a Shareholder and Director of the Ringwood office where they have maintained the high levels of service and enjoyed building the office to market leading position in Ringwood.
Sally went on to open the Bournemouth office in 2013 where the team have worked hard in maintaining their market leading position for several years. The team thrive on providing the best possible customer service levels whilst providing a pro-active approach.
The Bournemouth team will be delighted to hear from you if you are looking to buy or sell in the Bournemouth area. Their prominent town centre office offers a comfortable and professional environment with pro-active and friendly staff. Hearnes offer unrivalled and tailored marketing to suit each property including advertising on 4 property websites, an interactive digital town centre window display available 24/7, impressive glossy brochures with professional photographs, social media advertising and a large, exclusive database of buyers.
Why Use Hearnes?
Ask our clients why they feel so at home with us and among the variety of reasons, certain common factors are bound to emerge.
*Detailed, wide-ranging knowledge of the local markets
*Free premium listing on all major web sites for every property generating approximately 44% more enquiries than standard listings
*Free Rightmove performance reports emailed/posted to you regularly for you to check activity on your specific property· Client feedback after every viewing
*Regular contact to update you on changing market conditions and buyers' reaction your home
*Truly independent to ensure impartial, unbiased advice·
*Friendly, knowledgeable people always ready, willing and more than able to help
*Top quality photography and brochures to present your property in the best light
*Eye-catching and effective advertising
*Traditional values of a family owned and run business· Accompanied viewings
*Working practices based on sound Christian principles of honesty, fairness, integrity and helpfulness
*Quality property photography, including aerial shots if required
*All calls returned - and mobile numbers available for all staff
*Some Estate Agents will ask you to sign an agreement for as much as 16 weeks which you cannot then get out of, even if the agent does not deliver the expected service. At Hearnes we do not understand what benefit this is to our clients. We are confident in keeping our clients through good service, not unscrupulous contracts.
Your mortgage
Notes
Staying secure when looking for property
Ensure you're up to date with our latest advice on how to avoid fraud or scams when looking for property online.
Visit our security centre to find out moreDisclaimer - Property reference 28321887. The information displayed about this property comprises a property advertisement. Rightmove.co.uk makes no warranty as to the accuracy or completeness of the advertisement or any linked or associated information, and Rightmove has no control over the content. This property advertisement does not constitute property particulars. The information is provided and maintained by Hearnes Estate Agents, Bournemouth. Please contact the selling agent or developer directly to obtain any information which may be available under the terms of The Energy Performance of Buildings (Certificates and Inspections) (England and Wales) Regulations 2007 or the Home Report if in relation to a residential property in Scotland.
*This is the average speed from the provider with the fastest broadband package available at this postcode. The average speed displayed is based on the download speeds of at least 50% of customers at peak time (8pm to 10pm). Fibre/cable services at the postcode are subject to availability and may differ between properties within a postcode. Speeds can be affected by a range of technical and environmental factors. The speed at the property may be lower than that listed above. You can check the estimated speed and confirm availability to a property prior to purchasing on the broadband provider's website. Providers may increase charges. The information is provided and maintained by Decision Technologies Limited. **This is indicative only and based on a 2-person household with multiple devices and simultaneous usage. Broadband performance is affected by multiple factors including number of occupants and devices, simultaneous usage, router range etc. For more information speak to your broadband provider.
Map data ©OpenStreetMap contributors.





