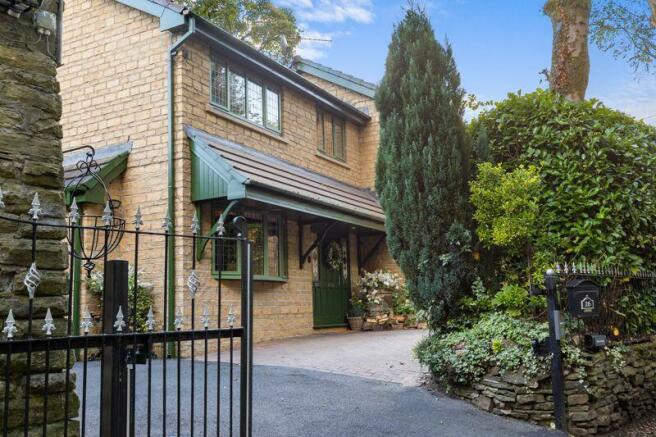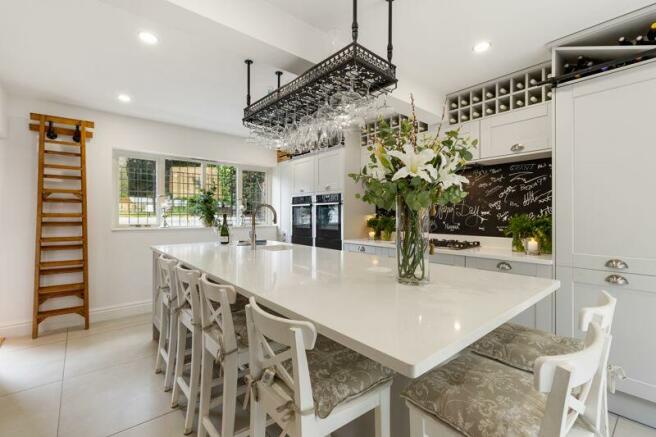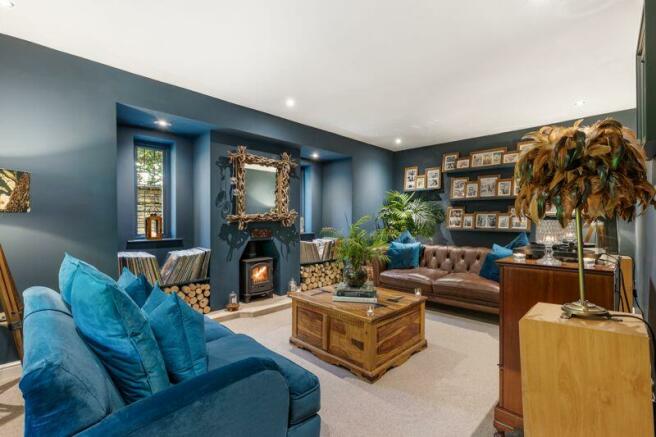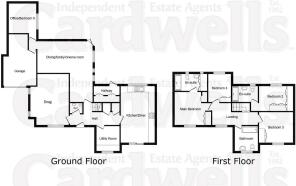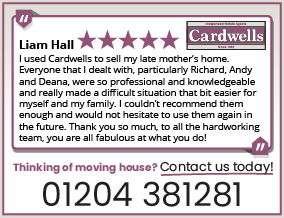
Ruins Lane, Harwood

- PROPERTY TYPE
Detached
- BEDROOMS
4
- BATHROOMS
3
- SIZE
Ask agent
- TENUREDescribes how you own a property. There are different types of tenure - freehold, leasehold, and commonhold.Read more about tenure in our glossary page.
Freehold
Key features
- Impressive detached family home
- Quiet leafy location
- 4-5 bedrooms with two en-suites
- Close to Harwood village centre
- Many quality features & modern interior
- Bespoke kitchen breakfast room
- Open plan family dining room
- Alfresco garden kitchen
Description
Entrance:
Through the distinctive Forest Green doors which showcases a complementary stained glass theme and is a great first impression.
Reception Hall:
Natural light floods in from the leaded stained glass window and window panels, radiating a soft glow across the hallway, a light and airy welcome which is further enhanced by the nonchalant openness of the gallery landing above. making for an imposing entrance. The hallway boasts a Solid Oak Wooden floor, which is a theme throughout the whole of the home. Here you will find the controller for the NEST integrated heating system. It has a radiator and inset spotlights to the ceiling. This property boasts an abundance of storage solutions, which starts with 2 built-in good sized under stairs storage cupboards
Guest WC:
A convenient guest room is straight ahead, Close coupled WC, wash hand basin with mixer tap, tiled floor, part tiling to the walls, extractor fan. The elegant moody décor oozes style.
Snug:
18' 7'' x 12' 9'' (5.66m x 3.88m)
Transitioning to deluxe carpeting, for underfoot luxury, is the snug. An area that works well for relaxing and entertaining, decorated in Farrow and Ball's Hague Blue, a refined finished that adds depth and warmth to a traditional English home. Featuring an Inglenook fireplace incorporating a wood-burning stove mounted on a marble hearth, for those colder nights snuggled up together or marshmellow baking to welcome in the New Year, A fireplace that will make any living room appear more grand and a true focal point. Two leaded light double glazed windows to the side, 2 radiators, inset spotlights to the ceiling. Leaded light double glazed window to the front aspect, The room boasts the fine quality of divine living.
Kitchen Breakfast room:
17' 3'' x 12' 2'' (5.25m x 3.71m)
A chefs dream of a gourmet delight and certainly the heart of the home, recently designed to provide the ultimate cooking and entertainment experience. The imposing granite central island hosts a plethora of uses: Seating is arranged around two sides of the island to allow for a minimum of six people to comfortably dine and watch the cook whilst entertaining. The island also hosts a top of the range Bosch dishwasher and wine cooler, whilst also housing storage for all your culinary needs, with two double cupboards and an integrated dual bin storage. The central island also benefits from an integrated colour co-ordinated sink and a futuristic Quooker tap, for that on-demand hot water, or that well needed cup of tea/coffee for the jump start of the day or morning gatherings. Never be without internet or connection to the outside world, there features an automatic pop up plug socket with wireless charging, 2 USB chargers, Surge Protection, 4 UK Plus socket, 1RJ45 Port and a HDNI...
Dining Room/Family Cinema room:
26' 3'' x 16' 1'' (7.99m x 4.90m)
This charming space enables you to enjoy entertaining guests for up to eight people or more for formal gatherings and dining. Enjoy the elegance of the airy room, adorned with a mirrored wall to captivate the natural light that springs into the room. Flow naturally through to the multi-purpose vaulted ceiling family room/cinema room. Picture the scene: a room where you can remotely dim the lights, sink into supremely comfortable seats, and get immersed in your favourite films thanks to a giant, gloriously high-definition screen, and rich surround-sound. Plus, smart connectivity means teenagers can join the rest of the family without sacrificing their social media scroll. Redefine movie nights, offering unparalleled entertainment within the comfort of your home. Let's face it, it rains in England. That can easily mess your weekend plans up, but with a fantastic cinema room you've always got a plan B.
2 uPVC double glazed windows and a patio door to the rear garden aspect,...
Laundry Room:
A very generously sized open 24/7 utility/laundry room. Leaded light double glazed window to the front aspect, modern fitted wall and base units, chrome plated towel rail, space for a washing machine and a tumble dryer, extractor fan, inset spotlights to the ceiling. Above average in size with enough room for hanging clothes and setting up an ironing station.
Inner Hall:
From the kitchen breakfast room there is an inner hallway with a UPVC double glazed door to the rear garden aspect, continuing the theme of the solid oak wooden flooring, and exhibiting an additional abundance of fitted floor to ceiling storage units, continuing the stylish theme complimenting the walkway through from the kitchen to the dining area.
Office/Bedroom 5:
10' 7'' x 9' 8'' (3.22m x 2.94m)
A tranquil, spacious, and light workspace, with uPVC double glazed window overlooking the rear garden aspect, continuation of the solid oak wooden flooring. A purposely built, integrated bookshelf cabinet allows you to display your favourite books or travel souvenirs. Radiator and inset spotlights to the ceiling. If required, the buyers may wish to explore converting this space into a fabulous additional living area/granny flat (subject to planning permission).
Landing:
Galleried landing with overhanging Chandelier for that something special. Light and cushiony carpet to the stairs and landing. A large leaded light double glazed window to the front aspect with radiator below.
Master Bedroom:
15' 10'' x 12' 8'' (4.82m x 3.86m)
The main bedroom is filled with beautiful natural light due to the large leaded double glazed window to the front aspect with a radiator below. The room is sophisticatedly decorated in all- white, which yields elegance and clean lines, creating a composed and inviting atmosphere. The master bedroom overlooks the front elevation of the natural woodland and stream, again enhancing the attraction of this property. The professionally fitted wardrobes seamlessly integrated, provide ample storage space. solid oak wooden flooring, access to the loft, spotlights to the ceiling. This bedroom also boasts an appealing en-suite shower room.
En-Suite:
This larger than average space adorns 2 double glazed Velux skylight windows, allowing an abundance of natural light to fill the whole room, the contemporary suite comprises of a double width shower cubicle with over head rain-forest shower and additional body shower head, wash hand basin with mixer tap inset to a vanity unit, close coupled WC, tiled floor, part tiling to the walls, chrome plated towel rail, built-in storage cupboard that can be used as a multitude of uses (including a built-in make-up station or simple storage) , inset spotlights to the ceiling. This room has been recently refurbished within the last 6 months.
Bedroom 2:
11' 9'' x 8' 10'' (3.58m x 2.69m)
This is a tastefully decorated space, enabling the new owners to feel assured that this room will suit any teenager or younger family member. It is exceptionally versatile and aesthetically decorated. Leaded light double glazed window to the rear garden aspect, fitted wardrobes with overhead storage cupboards, radiator, solid oak wooden flooring, coving to the ceiling. This bedroom also boasts an en suite shower room, a teenagers dream of luxury and self indulgence.
En-suite:
Frosted double glazed window to the rear aspect, white suite comprising, 1.5 shower cubicle, close coupled WC, wash hand basin with mixer tap and under sink storage, radiator, floor to wall tiling in all-white with a hint of silver bordering, inset spotlights to the ceiling, all adding a touch of clemency, flexibility and functionality.
Bedroom Three:
8' 4'' x 10' 0'' (2.54m x 3.05m)
This room is bold and beautiful, showcasing a Cheshire moulding panelled backdrop wall, painted in a complimentary Farrow and Ball ammonite grey, very tastefully decorated. Leaded light double glazed window to the front aspect, overlooking the sympathetically designed outside kitchen and herb garden, beyond this you can float away with the noise of the singing birds and views over the woodland and stream. A radiator below the window heats this room toasty. Solid oak wooden flooring, built-in fitted wardrobes, coving, access to the loft (which has been professionally boarded with drop down loft ladders for easy access).
Bedroom Four:
10' 4'' x 7' 11'' (3.15m x 2.41m)
This charming segment of Ruins Cottage boasts a vaulted ceiling, adding a sense airiness and space. Smallest of all bedrooms, yet still a double sized room. Part decorative complimentary panelling to the walls, fitting wardrobes, solid oak wooden flooring, UPVC leaded light double glazed window is overlooking the rear aspect, radiator and inset spotlights to the ceiling.
Family Bathroom:
Frosted double glazed window to the front aspect, modern white suite comprising, enclosed bath with a fabulous shower above, wash hand basin with mixer tap, close coupled WC, large chrome plated towel rail. The walls are enriched with floor to ceiling contemporary tiling, inset spotlights to the ceiling, making it a pleasant space for both relaxation and/or daily routines. Conveniently serving the first floor living areas.
Outside:
There is an electronically operated gate to the driveway which leads to an attached single garage with an electric roller shutter door to the front of the property. The driveway has a tarmac surface and opens onto a block paved garden area/driveway. There is a huge, stunning custom built kitchen garden/dining area, which incorporates a built-in barbecue/braai, additional spaces for 2 kamado smoked BBQ's, a pizza preparation and cooking area with over shelving and plenty of workspace. The garden/dinning area to the front is mostly paved with a raised herb garden and mojito corner. Walk down the side of the house via a paved pathway adorned with draping ivy and white flowers, this gives access to the rear garden where you will find an abundance of space for relaxation, play and entertaining. There are 2 enclosed paved patio areas and a raised lawned garden, also hosting an Automatic Vent opening greenhouse for those with green fingers and an appreciation for outdoor life,...
Viewings:
Please contact Cardwells estate agents Bolton , , to arrange viewings
Tenure:
Cardwells estate agents Bolton research shows the property is Freehold.
Council tax:
Cardwells estate agents Bolton research shows the property is band F annual charges of £3102
Flood risk information:
Cardwells estate agents Bolton research shows the property is not in a flood risk area.
Arranging a mortgage:
Cardwells can introduce you to independent financial advisors who have access to the whole of the mortgage market. We would be pleased to be of assistance and if you would like us to help these are the contact details: Cardwells Estate Agents Bolton on , emailing: or visiting:
Thinking of selling or letting in Bolton:
If you are thinking of selling or letting a property, perhaps Cardwells Estate Agents Bolton can be of assistance? We offer free property valuations, which in this ever-changing market may be particularly helpful as a starting point before advertising your property sale. Just call us , email: or visit: and we will be pleased to make an appointment to meet you. It's likely we have potential buyers already on file who we can contact as soon as the property is marketed with us.
Conservation area:
Cardwells estate agents Bolton research shows the property is not in a conservation area.
Disclaimer:
This brochure and the property details are a representation of the property offered for sale or rent, as a guide only. Content must not be relied upon as fact and does not form any part of a contract. Measurements are approximate. No fixtures or fittings, heating system or appliances have been tested, nor are they warranted by Cardwells, or any staff member in any way as being functional or regulation compliant. Cardwells do not accept any liability for any loss that may be caused directly or indirectly by the information provided, all interested parties must rely on their own, their surveyor's or solicitor's findings. We advise all interested parties to check with the local planning office for details of any application or decisions that may be consequential to your decision to purchase or rent any property. Any floor plans provided should be used for illustrative purposes only. Any leasehold properties both for sale and to let, may be subject to leasehold covenants,...
Brochures
Property BrochureFull Details- COUNCIL TAXA payment made to your local authority in order to pay for local services like schools, libraries, and refuse collection. The amount you pay depends on the value of the property.Read more about council Tax in our glossary page.
- Band: F
- PARKINGDetails of how and where vehicles can be parked, and any associated costs.Read more about parking in our glossary page.
- Yes
- GARDENA property has access to an outdoor space, which could be private or shared.
- Yes
- ACCESSIBILITYHow a property has been adapted to meet the needs of vulnerable or disabled individuals.Read more about accessibility in our glossary page.
- Ask agent
Energy performance certificate - ask agent
Ruins Lane, Harwood
Add your favourite places to see how long it takes you to get there.
__mins driving to your place
About Cardwells Sales, Lettings, Management & Commercial, Bolton
11 Institute Street, Bolton, BL1 1PZ



Our Offices are located in Bolton, and Bury, and we are proud to sell and rent property all across the North West of England. Cardwells are dedicated to achieving success for you in selling or renting your property and to this end our offices are open seven days a week, offering accompanied viewings by appointment only, and, open market valuations. We understand that you as a vendor need a reliable service with feedback from viewings and a constructive and proactive marketing approach, to ensure that we introduce potential buyers or tenants to your property, who are genuinely looking for what it is your property has to offer. We want to get the right people viewing your property. This is why we produce high quality glossy brochures for each property that we advertise, with multiple photographs, in conjunction with our comprehensive Internet advertising which includes Rightmove, Zoopla,On The Market, PrimeLocation, FindaProperty, Globrix, Home24, The Times, The Sun, The Sunday Times, The Independent, The Telegraph, AOL, MSN, Facebook and Twitter . To this day we are an independent family run company and you may bank on our credentials and expertise which is reflected in the many, many, recommendations and the repeat business we receive, some of which dates back to 1982, the year we were established! We are qualified professionals and s a member firm of the National Association of Estate Agents, the Ombudsman Scheme and Association of Residential Letting Agents, our standard of performance has to be exemplary. We offer a service that we take pride in achieving and we are happy to put our name to. Every sale is actively managed by a company director with regular reviews to ensure the sale process is as simple and easy for you as possible. All of our clients are welcome to use our one stop agency solution for any aspect of moving home as we can introduce you to Independent Financial Advisers, Solicitors / Conveyancers, Energy Assessors, Gas Safety engineers etc etc.
- Seven Day Service
- Qualified Professional Experienced Staff
- Accompanied Viewings With Feedback
- Free Valuations
- Established Since 1982
- Family Run Company
- Proven Track Record
- Award Winning Estate Agency
- Active Buyers / Tenants Waiting
- Pay Only For Success - No Sale No Fee
Your mortgage
Notes
Staying secure when looking for property
Ensure you're up to date with our latest advice on how to avoid fraud or scams when looking for property online.
Visit our security centre to find out moreDisclaimer - Property reference 12052100. The information displayed about this property comprises a property advertisement. Rightmove.co.uk makes no warranty as to the accuracy or completeness of the advertisement or any linked or associated information, and Rightmove has no control over the content. This property advertisement does not constitute property particulars. The information is provided and maintained by Cardwells Sales, Lettings, Management & Commercial, Bolton. Please contact the selling agent or developer directly to obtain any information which may be available under the terms of The Energy Performance of Buildings (Certificates and Inspections) (England and Wales) Regulations 2007 or the Home Report if in relation to a residential property in Scotland.
*This is the average speed from the provider with the fastest broadband package available at this postcode. The average speed displayed is based on the download speeds of at least 50% of customers at peak time (8pm to 10pm). Fibre/cable services at the postcode are subject to availability and may differ between properties within a postcode. Speeds can be affected by a range of technical and environmental factors. The speed at the property may be lower than that listed above. You can check the estimated speed and confirm availability to a property prior to purchasing on the broadband provider's website. Providers may increase charges. The information is provided and maintained by Decision Technologies Limited. **This is indicative only and based on a 2-person household with multiple devices and simultaneous usage. Broadband performance is affected by multiple factors including number of occupants and devices, simultaneous usage, router range etc. For more information speak to your broadband provider.
Map data ©OpenStreetMap contributors.
