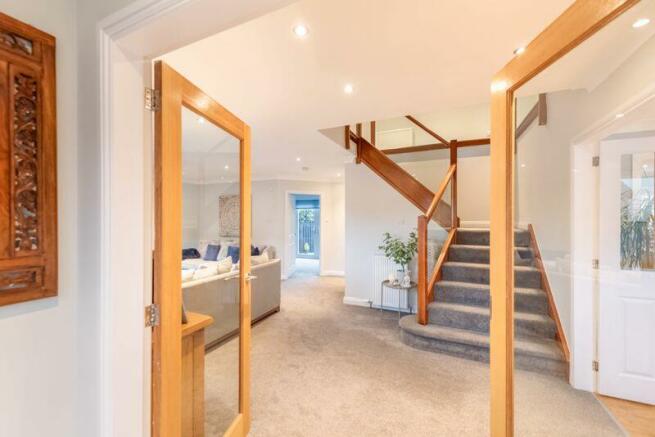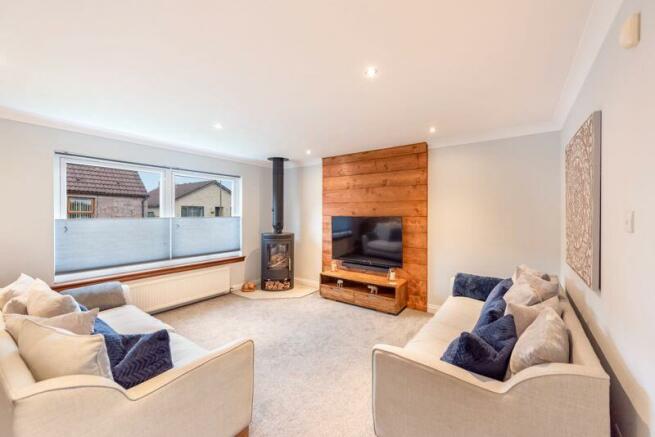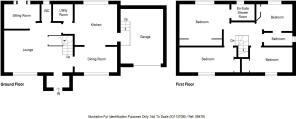6 Forth Street, Cambus, Alloa

- PROPERTY TYPE
Detached Villa
- BEDROOMS
4
- BATHROOMS
3
- SIZE
Ask agent
- TENUREDescribes how you own a property. There are different types of tenure - freehold, leasehold, and commonhold.Read more about tenure in our glossary page.
Freehold
Key features
- WELL MAINTAINED DETACHED VILLA SET WITHIN THE VILLAGE OF CAMBUS ON THE OUTSKIRTS OF ALLOA
- ENTRANCE VESTIBULE
- BRIGHT SPACIOUS LOUNGE SECOND PUBLIC ROOM
- DINING ROOM
- MODERN FITTED KITCHEN UTILITY ROOM
- DOWNSTAIRS CLOAKROOM FAMILY BATHROOM
- FOUR DOUBLE BEDROOMS (MASTER EN-SUITE)
- GAS CENTRAL HEATING LOG BURNER DOUBLE GLAZING EPC - C COUNCIL TAX BAND - F
- PRIVATE FRONT AND FULLY ENCLOSED REAR GARDEN
- TARRED DRIVE AND LARGE DOUBLE GARAGE
Description
The property comprises: entrance vestibule, spacious lounge, second public room, dining room, modern fitted kitchen, downstairs cloakroom, utility room, four double bedrooms (master en-suite)and family bathroom. The property is heated by a gas central heating system, large log stove burner and is fully double glazed throughout. Further benefiting the property is a private front and fully enclosed rear garden. A tarred driveway and large double garage provide off street parking.
Cambus is a small village situated between Tullibody and Alloa and approximately 4 miles from the city of Stirling. There is a restaurant, park and a scenic country walk into Alloa. For educational facilities, Cambus is serviced by Tullibody which offers nursery, primary and secondary schools. For commuting, bus routes service Cambus into Alloa and Stirling, also the Clackmannanshire Bridge leads onto major motorways and the train station in Alloa provides links into Glasgow, Edinburgh and Perth.
Entrance Vestibule
6' 6'' x 3' 0'' (1.98m x 0.91m)
Entrance vestibule with cream tiled flooring, one down lighter spotlight light fitment and one double radiator. French doors give access through to the lounge.
Lounge
23' 1'' x 14' 4'' (7.03m x 4.37m)
Bright spacious lounge with carpeted flooring, down lighter spotlight light fitments and large double radiator. A log burner provides additional warmth. Built-in under stairs storage cupboard. Two large double glazed windows to the front of the property. Open plan to feature stairwell leading to the upper level and access to second public room, kitchen, utility room, dining room and downstairs cloakroom.
Dining Room
14' 5'' x 10' 7'' (4.39m x 3.22m)
Dining room with wood effect laminate flooring, down lighter spotlight light fitments and large double radiator. Two large double glazed windows to the front of the property. French doors give access to the lounge. Open plan to kitchen.
Sitting Room
12' 1'' x 9' 8'' (3.68m x 2.94m)
Sitting room with carpeted flooring, down lighter spotlight light fitments and one double radiator. Double glazed French doors give access out to the rear garden.
Kitchen
14' 5'' x 13' 5'' (4.39m x 4.09m)
Modern kitchen fully fitted with wall and base units. Solid Oak wood worktops incorporating a white one and a half bowl sink with drainer and mixer tap. Rangemaster cooker with stainless steel extractor hood above. Integrated dishwasher and space for a free standing American style fridge/freezer. Breakfast island with base units. Luxury vinyl tile flooring, down lighter spotlight light fitments and small double radiator. Large double glazed window to the rear of the property. Access to large double garage. Open plan to dining room.
Utility Room
6' 8'' x 6' 5'' (2.03m x 1.95m)
Utility room fitted with wall and base units. Wood effect worktops incorporating a stainless steel sink with drainer and mixer tap. Space and plumbing for an automatic washing machine and space for a tumble dryer. Wood effect laminate flooring, down lighter spotlight light fitments and one small double radiator. A white UPVC door gives access out to the rear garden.
Downstairs cloakroom
6' 4'' x 3' 3'' (1.93m x 0.99m)
Downstairs cloakroom painted with splashback tiling comprising of a white w.c. and sink. Wood effect laminate flooring, downlighter spotlight light fitments and one single radiator. Opaque double glazed window to the rear of the property.
Upper Hallway
Upper hallway with carpeted flooring and down lighter spotlight light fitments. Access to four double bedrooms, family bathroom and Attic.
Master Bedroom
13' 4'' x 12' 6'' (4.06m x 3.81m)
Master bedroom with carpeted flooring, two standard light fitments and one double radiator. Wall length fitted wardrobes with mirror sliding doors. Two double glazed windows to the rear of the property. Access to en-suite.
En-Suite
12' 6'' x 6' 3'' (3.81m x 1.90m)
En-suite tiled and painted comprising of a white w.c. sink and large walk-in shower cubicle with wall mounted shower off the gas mains. mosaic flooring, down lighter spotlight light fitments, modern grey heated towel rail and fitted wall unit. Opaque double glazed window to the rear of the property.
Bedroom 2
11' 7'' x 8' 7'' (3.53m x 2.61m)
Second double bedroom with carpeted flooring, standard light fitment and one double radiator. Built-in double wardrobe. A wooden door gives access to the family bathroom. Large double glazed window to the rear of the property.
Bedroom 3
14' 9'' x 9' 2'' (4.49m x 2.79m)
Third double bedroom with carpeted flooring, spotlight light fitment and one double radiator. Built-in storage cupboard with hanging rail. Two double glazed windows to the front of the property.
Bedroom 4
14' 9'' x 9' 2'' (4.49m x 2.79m)
Fourth double bedroom with carpeted flooring, spotlight light fitment and one double radiator. Built-in storage cupboard with hanging rail. Two double glazed windows to the front of the property.
Family Bathroom
10' 8'' x 5' 9'' (3.25m x 1.75m)
Family bathroom tiled and painted comprising of a white w.c, sink, bath and corner shower cubicle with wall mounted shower off the gas mains. Grey luxury vinyl tile flooring, down lighter spotlight light fitments, chrome heated towel rail and fitted bathroom units. Opaque double glazed window to the rear of the property. Access to second bedroom.
Heating and Glazing
The property is heated by a gas central heating system, log burner and is fully double glazed throughout.
Gardens
The front garden is laid to lawn with slabbed path leading up to the front door entrance.
The rear garden is fully enclosed with a slabbed patio and a drying area with Rotary dryer laid to lawn.
Driveway and Garage
To the side is a tarred driveway and large double garage providing off street parking.
Extras Included
Included in the sale of the property are all floor coverings, carpets, light fitments, Rangemaster cooker, integrated kitchen appliances, curtain poles, blinds and bathroom fitments.
Brochures
Property BrochureFull Details- COUNCIL TAXA payment made to your local authority in order to pay for local services like schools, libraries, and refuse collection. The amount you pay depends on the value of the property.Read more about council Tax in our glossary page.
- Band: F
- PARKINGDetails of how and where vehicles can be parked, and any associated costs.Read more about parking in our glossary page.
- Yes
- GARDENA property has access to an outdoor space, which could be private or shared.
- Yes
- ACCESSIBILITYHow a property has been adapted to meet the needs of vulnerable or disabled individuals.Read more about accessibility in our glossary page.
- Ask agent
6 Forth Street, Cambus, Alloa
Add your favourite places to see how long it takes you to get there.
__mins driving to your place
Your mortgage
Notes
Staying secure when looking for property
Ensure you're up to date with our latest advice on how to avoid fraud or scams when looking for property online.
Visit our security centre to find out moreDisclaimer - Property reference 12507722. The information displayed about this property comprises a property advertisement. Rightmove.co.uk makes no warranty as to the accuracy or completeness of the advertisement or any linked or associated information, and Rightmove has no control over the content. This property advertisement does not constitute property particulars. The information is provided and maintained by PRIMROSE PROPERTIES, Alloa. Please contact the selling agent or developer directly to obtain any information which may be available under the terms of The Energy Performance of Buildings (Certificates and Inspections) (England and Wales) Regulations 2007 or the Home Report if in relation to a residential property in Scotland.
*This is the average speed from the provider with the fastest broadband package available at this postcode. The average speed displayed is based on the download speeds of at least 50% of customers at peak time (8pm to 10pm). Fibre/cable services at the postcode are subject to availability and may differ between properties within a postcode. Speeds can be affected by a range of technical and environmental factors. The speed at the property may be lower than that listed above. You can check the estimated speed and confirm availability to a property prior to purchasing on the broadband provider's website. Providers may increase charges. The information is provided and maintained by Decision Technologies Limited. **This is indicative only and based on a 2-person household with multiple devices and simultaneous usage. Broadband performance is affected by multiple factors including number of occupants and devices, simultaneous usage, router range etc. For more information speak to your broadband provider.
Map data ©OpenStreetMap contributors.




