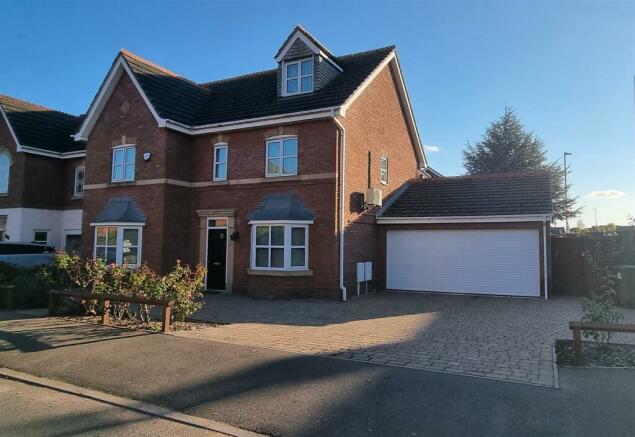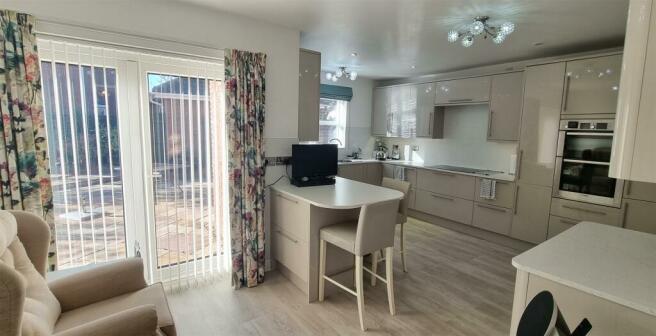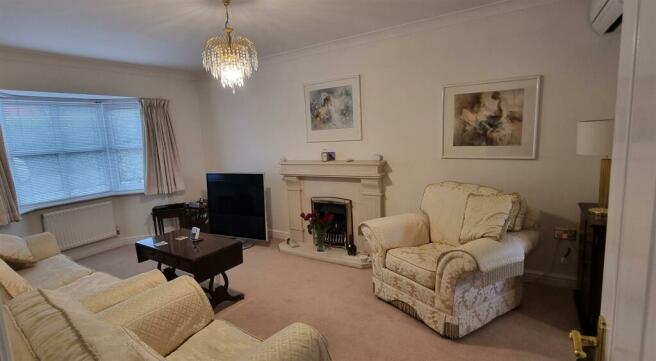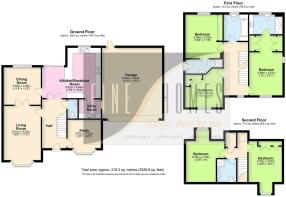Juliet Drive, Heathcote, Warwick

- PROPERTY TYPE
House
- BEDROOMS
5
- BATHROOMS
4
- SIZE
2,328 sq ft
216 sq m
- TENUREDescribes how you own a property. There are different types of tenure - freehold, leasehold, and commonhold.Read more about tenure in our glossary page.
Freehold
Key features
- 3 Reception Rooms,
- Study
- 2 En suites
- Double Garage
- Council Tax G
- EPC Rating C
Description
All of the bedrooms are doubles and have built in wardrobes.
The property has been updated throughout, including Kitchen, En Suite, radiators, water filters and Air conditioning, and still offers so much more potential.
Outside, the property is complimented with a spacious plot, with a block paved drive that stretches the full width of the front.
This provides parking for 6 to 7 cars including the double garage.
The rear is southerly facing and landscaped to low maintenance with a patio area.
It is situated in a great location within easy reach of amenities, including Shops Doctors surgery, chemist and takeaways.
Also on bus routes, minutes from all school years, M40, A46, Fosse Way and Leamington Train station.
A superb spacious double fronted 5 bed detached family home, boasting 2 En suites, Study, a Utility room, and a Double garage.
As soon as you enter, you can really appreciate the space around you.
The accommodation comprises, an entrance hall with a stairs to the first floor and doors off to the lounge, the kitchen, the study and the cloakroom.
The Lounge has a bay window to the front with double doors leading to a Dining room to the rear. The study is also to the front with a Bay, this room is very well appointed, with cabinets, draws and a desk, perfect for home office and or a homework room.
Double doors open to the heart of the of the home, a kitchen breakfast which is a great space and has French doors leading to the rear garden.
The kitchen has been refitted and finished in high gloss, with various built in appliances including a reverse osmosis water treatment filter; a breakfast bar and still a space for some occasional furniture.
The utility room is off the kitchen and leads to the double garage.
The 1st floor has a spacious return landing with the stairs to the 2nd floor, both landings can easily accommodate a stair lift if required.
A generous master bedroom along with a walk through dressing area leading to a large en suite shower occupies the whole one side.
To the other is the 2nd bedroom with an En suite, bedroom 3 and the Family bathroom. Off the 2nd floor landing you have bedrooms 4 and 5, and a separate shower room.
All of the bedrooms are doubles and have built in wardrobes.
The double garage is a proper hobby cave, as it has no centre wall, allowing the full 21'5 x 18'2 (6.53m x 5.54m) to be utilised and still allows storage in the rafters above.
Outside, the property is complimented with a spacious plot, a block paved drive stretches the full width of the front, allowing parking for 6 to 7 cars including the double garage.
The rear is southerly facing and landscaped to low maintenance with a patio area.
This property has so much potential for an Annex to the 2nd floor or over the garage, (subject to planning.
Draft , Council G Tax & Epc C - The details have not been checked as yet,
Viewings will be restricted to proceedable buyers only with a Mortgage Agreement in principle. If you are sold subject to contract in a chain, you must be complete and proceedable. So only contact us if you are. Thank you. There is no onward chain.
Entrance Hall - Via Metal clad double glazed door, stairs to first floor, Vertical radiator with mirror inset, wood panel doors to:
Lounge - 5.00m x 3.43m (16'5 x 11'3) - UPVc Double Glazed Bay Window to front, 2 x radiators, Feature fireplace with raised hearth, living flame, coal effect gas fire, Wall mounted Air Conditioning unit. Double doors to
Dining Room - 3.45m x 3.43m (11'4 x 11'3) - UPVC double glazed window to rear, radiator, Double doors to the lounge and door to the Kitchen.
Kitchen Breakfast - 5.41m x 4.65m (17'9 x 15'3) - UPVC double glazed window and French patio doors opening to rear garden
Modern fitted kitchen with range of high gloss eye and base level units and drawers, single one and a half bowl single drainer sink unit with mixer taps with a reverse osmosis filter tap, decorative tile splash back, ample worktop surface with a breakfast bar. 2 radiators
Built in appliances including electric 5 ring electric Induction Hob with extractor hood above, eye level electric fan assisted double oven, fridge freezer, dishwasher, 2 vertical radiators. area for table and chairs, Vinyl plank laminate flooring, door leading to:
Study - 3.07m x 2.64m (10'1 x 8'8) - UPVC double glazed Bay window to front, a superb range of built in office furniture including a desk.radiator.
Cloakroom - RAK low level WC, pedestal wash hand basin set in a vanity units, splash back,, towel radiator, Vinyl plank laminate flooring.
Utility Room - Single bowl sink unit work top, plumbing for automatic washing machine and tumble dryer, space for other appliance, Water filtration system, Vinyl plank laminate flooring.
Landing - UPVC double glazed window to front, radiator, return stairs to 2nd floor, with half landing:
Bedroom 1 - 3.96m x 3.07m (13' x 10'1) - UPVC double glazed window to front and side, radiator, Arch to the dressing area, built in wardrobes, Wall mounted Air conditioning Unit.
Dressing Area - Range of built in wardrobes either side, door to,
En Suite - UPVC double glazed window to rear, 3 piece suite with a double shower cubicle, wash hand basin set in a large vanity unit, Mirror over sink that lights up with wave of hand!, level WC, Towel radiator, shaver light point, Vinyl plank laminate flooring.
Bedroom 2 - 4.04m x 3.43m (13'3 x 11'3) - UPVC double glazed window to rear, radiator, built in wardrobes. Door to:-
En Suite - UPVC double glazed window to side, 3 piece suite with shower cubicles, wash hand basin, low level WC, extractor fan, towel radiator, shaver light point.,
Bedroom 3 - 3.58m x 3.43m (11'9 x 11'3) - UPVC double glazed window to front, radiator, built in wardrobes.
Bathroom - UPVC double glazed window to rear, 3 piece suite with panelled bath with mixer taps and shower attached, pedestal wash hand basin, low level WC, fully part tiled walls, extractor fan, radiator.
2nd Floor Landing - Double glazed Velux window to Rear,
Bedroom 4 - 3.78m x 3.07m (12'5 x 10'1) - UPVC double glazed window to front radiator, built in wardrobes.
Bedroom 5 - 3.78m x 2.74m (12'5 x 9') - UPVC double glazed window to rear, radiator, built in wardrobes loft access.
Showeroom. - 3 piece suite with shower cubicle, wash hand basin, low level WC, extractor fan, radiator, shaver light point
Front - The front has a block paved drive leading to a Double garage, there is parking for about 6 car outside. Bounded by a small fence and various shrubs.
Double Garage - 6.53m x 5.54m (21'5 x 18'2) - Electric Roller door, power and lighting, wall mounted conventional gas boiler supplying domestic hot water and central heating personal door to side, storage in the rafter.
Rear - The rear garden has been landscaped to a a easy to manage space, laid to patio of the full width.
This provides a great area for all ages to enjoy as the is only one level. there i a pergola, side access and access to the garage and to the kitchen breakfast room.
Brochures
Juliet Drive, Heathcote, WarwickBrochure- COUNCIL TAXA payment made to your local authority in order to pay for local services like schools, libraries, and refuse collection. The amount you pay depends on the value of the property.Read more about council Tax in our glossary page.
- Band: G
- PARKINGDetails of how and where vehicles can be parked, and any associated costs.Read more about parking in our glossary page.
- Garage
- GARDENA property has access to an outdoor space, which could be private or shared.
- Yes
- ACCESSIBILITYHow a property has been adapted to meet the needs of vulnerable or disabled individuals.Read more about accessibility in our glossary page.
- Ask agent
Juliet Drive, Heathcote, Warwick
Add your favourite places to see how long it takes you to get there.
__mins driving to your place



Your mortgage
Notes
Staying secure when looking for property
Ensure you're up to date with our latest advice on how to avoid fraud or scams when looking for property online.
Visit our security centre to find out moreDisclaimer - Property reference 33452952. The information displayed about this property comprises a property advertisement. Rightmove.co.uk makes no warranty as to the accuracy or completeness of the advertisement or any linked or associated information, and Rightmove has no control over the content. This property advertisement does not constitute property particulars. The information is provided and maintained by Fine Homes, Leamington Spa. Please contact the selling agent or developer directly to obtain any information which may be available under the terms of The Energy Performance of Buildings (Certificates and Inspections) (England and Wales) Regulations 2007 or the Home Report if in relation to a residential property in Scotland.
*This is the average speed from the provider with the fastest broadband package available at this postcode. The average speed displayed is based on the download speeds of at least 50% of customers at peak time (8pm to 10pm). Fibre/cable services at the postcode are subject to availability and may differ between properties within a postcode. Speeds can be affected by a range of technical and environmental factors. The speed at the property may be lower than that listed above. You can check the estimated speed and confirm availability to a property prior to purchasing on the broadband provider's website. Providers may increase charges. The information is provided and maintained by Decision Technologies Limited. **This is indicative only and based on a 2-person household with multiple devices and simultaneous usage. Broadband performance is affected by multiple factors including number of occupants and devices, simultaneous usage, router range etc. For more information speak to your broadband provider.
Map data ©OpenStreetMap contributors.




