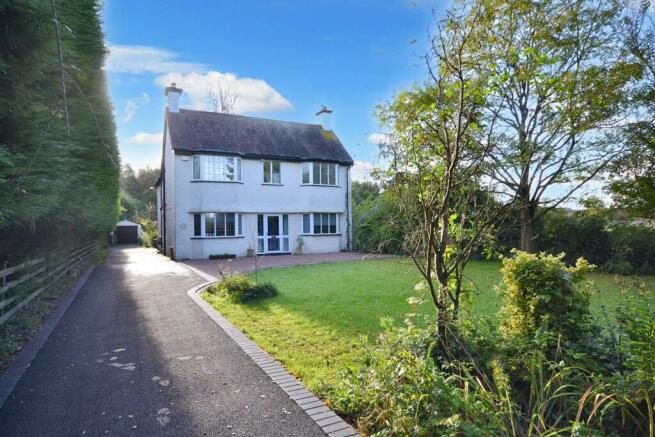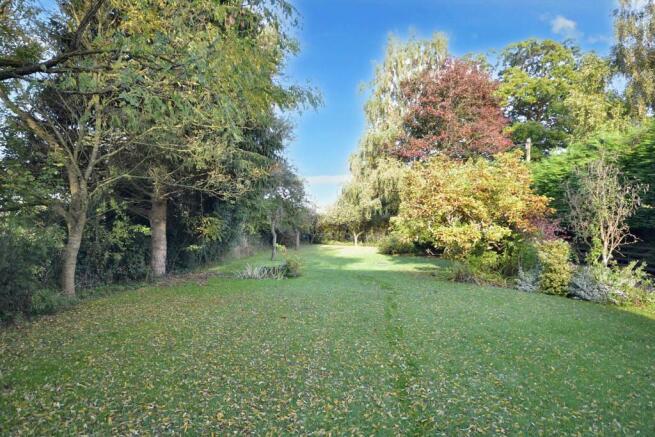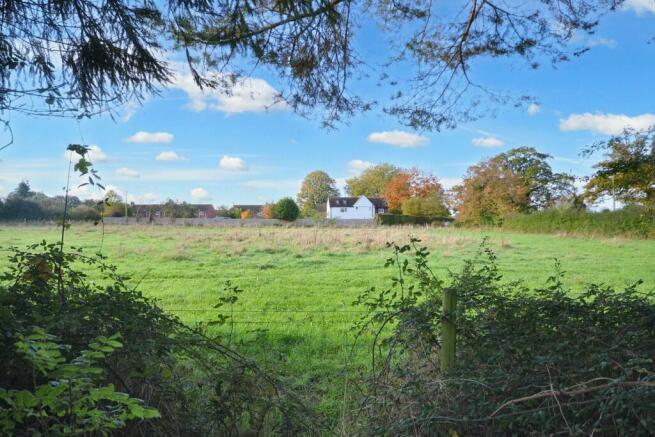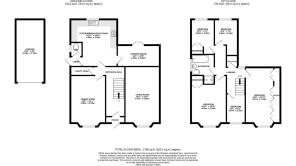
Main Street, Westmancote, Gloucestershire

- PROPERTY TYPE
Detached
- BEDROOMS
5
- BATHROOMS
1
- SIZE
1,507 sq ft
140 sq m
- TENUREDescribes how you own a property. There are different types of tenure - freehold, leasehold, and commonhold.Read more about tenure in our glossary page.
Freehold
Key features
- A wonderful, five bedroom detached family home, offered to the market with no onward chain
- Sat within mature gardens totalling 1/3 acre
- The home enjoys side and rear views across neighbouring paddocks
- Set back from the road, the home enjoys a high degree of privacy and seclusion
- Internally enjoying central entrance hall, cloakroom and utility area
- Two formal reception rooms, garden room and spacious kitchen/breakfast room
- Three double bedrooms to the upper floor, two single rooms and family bathroom
- Driveway parking for multiple cars plus detached single garage
- Garden enjoys lawns, decked terrace and hot tub, plus a range of mature trees and shrubs
- A property that comes with a high recommendation to view
Description
Enjoying a wealth of accommodation across the two floors, the home featues two formal reception rooms, a modern, kitchen/breakfast room plus a garden room that leads onto an expansive decked terrace which features a raised hot tub and outdoor shower
Upstairs are five good size bedrooms and a family bathroom whilst externally the grounds are a delight, offering plenty of driveway parking and a detached single garage and it is because of the above, that this property comes with such a high recommendation to view.
On the ground floor is a welcoming entrance hall which leads to all the downstairs rooms. Of the formal reception rooms, there are two, these being the living room and the dining room, both of which benefit from bay fronted windows and as such are flooded with natural light.
To the rear of the property is the modern kitchen/breakfast room which benefits from a wealth of fitted units as well as a host of integral appliances. A door from the kitchen leads to the garden room, which as the name suggests, enjoys a wonderful outlook over the properties rear garden. Both the kitchen/breakfast room and garden benefit from under floor heating.
Upstairs, there are five bedrooms in total with the two main bedrooms located to the front of the property and so enjoy a wonderful view over the properties front garden. Furthermore, both rooms benefit from fitted wardrobes.
Of the other three bedrooms, two are single rooms, whilst the final room would be a small double room. Interestingly, the two bedrooms to the rear of the property are divided by a stud wall and so the new owners may wish to knock the rooms together, so creating one much larger bedroom.
Completing the upstairs and the properties accommodation is the modern, four-piece family bathroom.
Externally, a long driveway runs along the left-hand boundary and stops at the head of the rear garden where there is a single detached garage that benefits from light and power. The front garden is predominantly laid to lawn and enclosed by mature trees and shrubs whilst to the rear is the recently installed decked terrace which in turn opens onto lawns, enjoying well stocked flower beds and borders.
Location
The village of Westmancote sits in between the neighbouring villages of Kemerton and Bredon and whilst Kemerton offers a village pub, the village of Bredon, which is much larger of the villages, offers a doctor`s surgery, primary school with an outstanding OFSTED report, shop and post office as well as a public house and restaurant. The village also offers a range of recreational attractions to include cricket, football, rugby, bowls and ballet.
Directions
To locate the property, please enter the following postcode into your sat nav system: GL20 7EN. The entrance to the property is located directly opposite the entrance to The Moretons
what3words /// moral.slips.blogging
Notice
Please note we have not tested any apparatus, fixtures, fittings, or services. Interested parties must undertake their own investigation into the working order of these items. All measurements are approximate and photographs provided for guidance only.
Brochures
Brochure 1Web Details- COUNCIL TAXA payment made to your local authority in order to pay for local services like schools, libraries, and refuse collection. The amount you pay depends on the value of the property.Read more about council Tax in our glossary page.
- Band: F
- PARKINGDetails of how and where vehicles can be parked, and any associated costs.Read more about parking in our glossary page.
- Garage,Off street
- GARDENA property has access to an outdoor space, which could be private or shared.
- Private garden
- ACCESSIBILITYHow a property has been adapted to meet the needs of vulnerable or disabled individuals.Read more about accessibility in our glossary page.
- Ask agent
Main Street, Westmancote, Gloucestershire
Add your favourite places to see how long it takes you to get there.
__mins driving to your place
About Hughes Sealey Estate Agents, Cheltenham
Miramar, Cheltenham Road, Kinsham, Tewkesbury, GL20 8HP
Hughes Sealey is known for its blend of creative and intelligent marketing, so ensuring that its clients' homes are presented to the largest audience. Utilising online technology, professional marketing services and over 70 years of selling experience, it ensures that your property stands out to attract the right buyer.
Your mortgage
Notes
Staying secure when looking for property
Ensure you're up to date with our latest advice on how to avoid fraud or scams when looking for property online.
Visit our security centre to find out moreDisclaimer - Property reference 2983_FCCH. The information displayed about this property comprises a property advertisement. Rightmove.co.uk makes no warranty as to the accuracy or completeness of the advertisement or any linked or associated information, and Rightmove has no control over the content. This property advertisement does not constitute property particulars. The information is provided and maintained by Hughes Sealey Estate Agents, Cheltenham. Please contact the selling agent or developer directly to obtain any information which may be available under the terms of The Energy Performance of Buildings (Certificates and Inspections) (England and Wales) Regulations 2007 or the Home Report if in relation to a residential property in Scotland.
*This is the average speed from the provider with the fastest broadband package available at this postcode. The average speed displayed is based on the download speeds of at least 50% of customers at peak time (8pm to 10pm). Fibre/cable services at the postcode are subject to availability and may differ between properties within a postcode. Speeds can be affected by a range of technical and environmental factors. The speed at the property may be lower than that listed above. You can check the estimated speed and confirm availability to a property prior to purchasing on the broadband provider's website. Providers may increase charges. The information is provided and maintained by Decision Technologies Limited. **This is indicative only and based on a 2-person household with multiple devices and simultaneous usage. Broadband performance is affected by multiple factors including number of occupants and devices, simultaneous usage, router range etc. For more information speak to your broadband provider.
Map data ©OpenStreetMap contributors.





