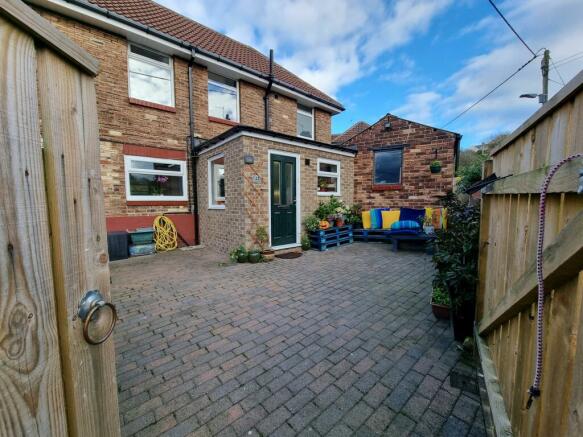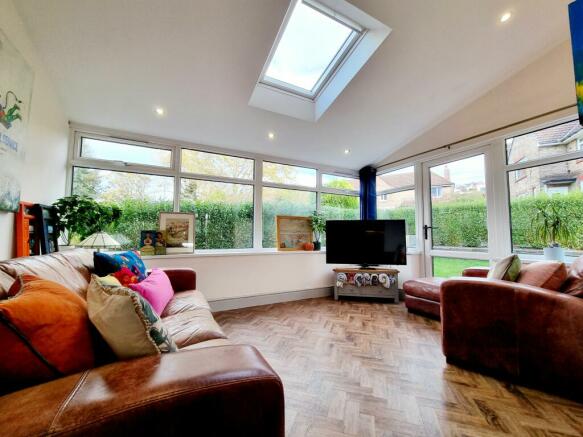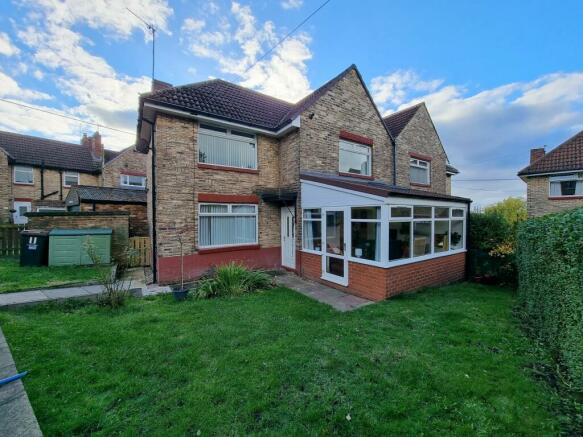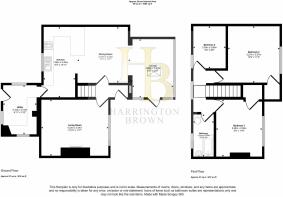Clarence Gardens, Blackhill

- PROPERTY TYPE
Semi-Detached
- BEDROOMS
3
- BATHROOMS
1
- SIZE
Ask agent
- TENUREDescribes how you own a property. There are different types of tenure - freehold, leasehold, and commonhold.Read more about tenure in our glossary page.
Freehold
Key features
- Open plan living
- Extended
- Corner Plot
- Driveway
- Garage
- Garden
Description
Positioned on an attractive corner plot, this home boasts a generous wrap-around lawned garden to the side and rear and has the added convenience of a detached garage and off-street parking.
The property is currently used as a four-bedroom property, with the lounge currently being utilised as the master bedroom. This beautiful space is bright and airy and has a gas-fire feature which acts as a focal point for the room.
The kitchen diner space is the heart of this home, offering open-plan living space, which leads onto the extension, which acts as a peaceful seating area. The property has ample living space with seating and dining space. There is also a breakfast bar for further convenience, which emphasises the social element of the space.
There are beautiful chic grey wall and base units and bespoke joinery to create additional storage. There in an integrated oven with gas hob, and room for other appliances in a separate utility room.
Every detail of this home has been carefully considered, from the stylish high-quality Herringbone-effect LVT flooring that graces the ground floor to the fresh, neutral décor that enhances the natural light flowing throughout the property.
The utility is generous and has space for an array of white good appliances and provides access to the block-paved front garden, which is a perfect spot to enjoy sunny afternoons.
On the first floor, there are three bedrooms, with the rear two large bedrooms benefitting from over-stairs storage cupboards, one of which houses the gas combi boiler which benefits from annual servicing.
To the front of the property, there is a third single bedroom and a family bathroom. The family bathroom, featuring tasteful tiling, offers a relaxing bath with a mains shower for those rejuvenating moments.
The current owners have recently had a new damp-proof course added to the property which has a 10-year warranty, and also added a French Drain system which ensures efficient management of rainwater, keeping your home dry and comfortable. The owners have also recently added a new roof to the existing extension, which also benefits from a warranty.
Externally, you are greeted by a beautifully landscaped block-paved front garden, accentuated by double gates that open to off-street parking. The detached brick-built garage adds further convenience, while the generous corner garden to the side and rear invites relaxation and outdoor enjoyment.
Viewing of this beautiful property in this popular residential area comes highly recommended, and the property could prove to be an ideal purchase for first-time buyers and families alike.
Blackhill has a range of shops including an award-winning bakery and excellent transport links. The village of Shotley Bridge is short drive and has a charming range of local shops and amenities including a primary school (infant and junior schools). The nearest town of Consett is approximately 1 mile away and provides a wider range of shops, supermarkets and sporting facilities. There are several popular countryside walks and cycle routes, including along the River Derwent and further into neighbouring Northumberland. It is well positioned for access to Newcastle and Durham, both within 16 miles, making it an excellent location from which to commute.
Council Tax Band: A
Tenure: Freehold
Entrance Lobby
Living room
3.54m x 4.22m
Lounge
3.67m x 2.56m
Dining Room
3.53m x 3.37m
Kitchen
4.54m x 1.9m
Utility
3.1m x 2.1m
FIRST FLOOR:
Landing
Bathroom
2.55m x 1.3m
Master bedroom
3.57m x 3.27m
Bedroom 2
3.59m x 2.89m
Bedroom 3
2.66m x 2.03m
Brochures
Brochure- COUNCIL TAXA payment made to your local authority in order to pay for local services like schools, libraries, and refuse collection. The amount you pay depends on the value of the property.Read more about council Tax in our glossary page.
- Band: A
- PARKINGDetails of how and where vehicles can be parked, and any associated costs.Read more about parking in our glossary page.
- Off street
- GARDENA property has access to an outdoor space, which could be private or shared.
- Private garden
- ACCESSIBILITYHow a property has been adapted to meet the needs of vulnerable or disabled individuals.Read more about accessibility in our glossary page.
- Ask agent
Clarence Gardens, Blackhill
Add your favourite places to see how long it takes you to get there.
__mins driving to your place


Your mortgage
Notes
Staying secure when looking for property
Ensure you're up to date with our latest advice on how to avoid fraud or scams when looking for property online.
Visit our security centre to find out moreDisclaimer - Property reference RS0936. The information displayed about this property comprises a property advertisement. Rightmove.co.uk makes no warranty as to the accuracy or completeness of the advertisement or any linked or associated information, and Rightmove has no control over the content. This property advertisement does not constitute property particulars. The information is provided and maintained by Harrington Brown Property Ltd, Shotley Bridge. Please contact the selling agent or developer directly to obtain any information which may be available under the terms of The Energy Performance of Buildings (Certificates and Inspections) (England and Wales) Regulations 2007 or the Home Report if in relation to a residential property in Scotland.
*This is the average speed from the provider with the fastest broadband package available at this postcode. The average speed displayed is based on the download speeds of at least 50% of customers at peak time (8pm to 10pm). Fibre/cable services at the postcode are subject to availability and may differ between properties within a postcode. Speeds can be affected by a range of technical and environmental factors. The speed at the property may be lower than that listed above. You can check the estimated speed and confirm availability to a property prior to purchasing on the broadband provider's website. Providers may increase charges. The information is provided and maintained by Decision Technologies Limited. **This is indicative only and based on a 2-person household with multiple devices and simultaneous usage. Broadband performance is affected by multiple factors including number of occupants and devices, simultaneous usage, router range etc. For more information speak to your broadband provider.
Map data ©OpenStreetMap contributors.




