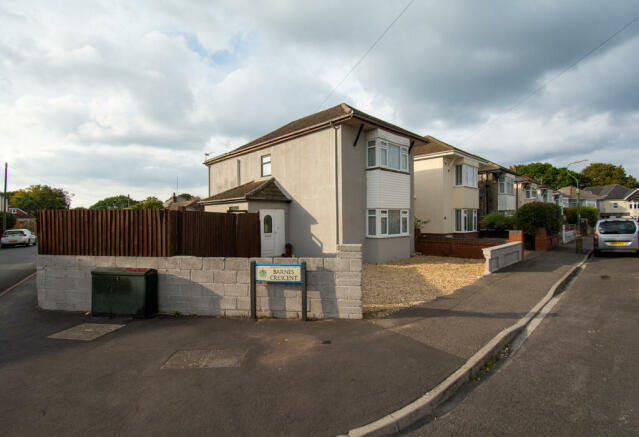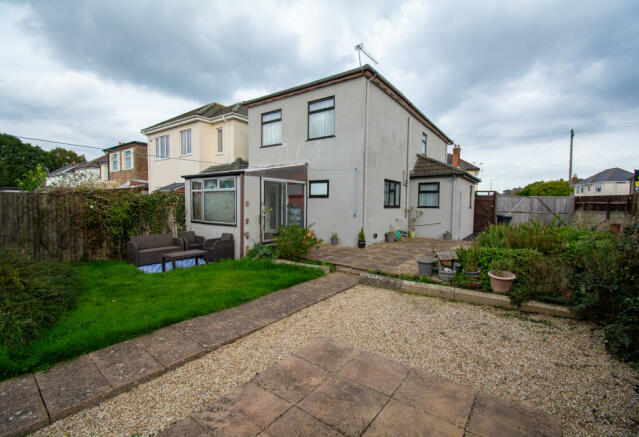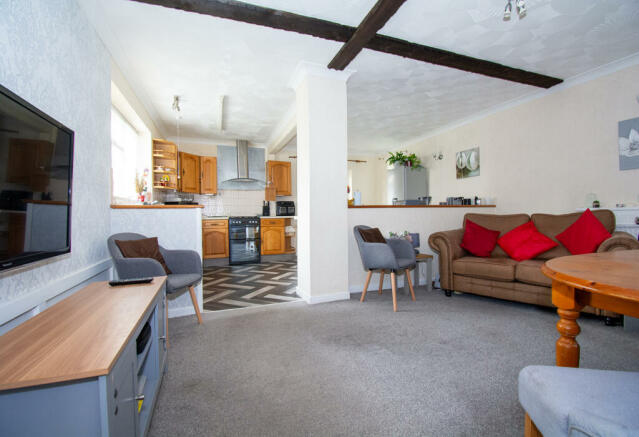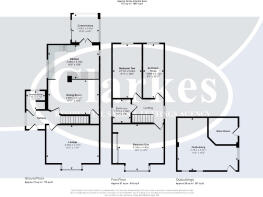Barnes Crescent, Bournemouth, Dorset

- PROPERTY TYPE
Detached
- BEDROOMS
3
- BATHROOMS
2
- SIZE
Ask agent
- TENUREDescribes how you own a property. There are different types of tenure - freehold, leasehold, and commonhold.Read more about tenure in our glossary page.
Freehold
Key features
- 3 DOUBLE BEDROOMS
- LARGE CORNER PLOT
- DRIVEWAY
- SPACIOUS OUTBUILDING
- OPEN PLAN KITCHEN/DINER
- GROUND FLOOR SHOWER ROOM
Description
GROUND FLOOR:
This property boasts two large reception rooms, a ground floor shower room, spacious kitchen and a conservatory.
To the front aspect is the 20 sq meter living room, with homely character features and a box bay window.
The kitchen and second reception room blend perfectly to create a fantastic family living space. Despite the size this space has a lovely farmhouse/cottage feel to it.
Just off the bright entrance hall is the ground floor shower room fitted with a WC, shower enclosure and pedestal sink.
To the rear of the property is a conservatory leading from the kitchen into the garden, a superb additional space for an array of uses.
FIRST FLOOR:
The master bedroom is situated at the front of the property, a lovely bright bedroom with a box bay window and large fitted wardrobe.
Bedrooms 2 & 3 are both large double bedrooms overlooking the garden.
A family bathroom is fully tiled with a bath, WC and pedestal basin.
EXTERIOR:
To the front is a large, fuss-free gravel driveway with space for multiple vehicles. A large double gate gives access to a bark chip space in the rear garden. Perfect for securely housing a caravan, RV, trailer or boat!
The rear garden is neatly landscaped with areas of lawn, patio and shingle. The area is bordered by timber fences offering absolute privacy.
A detached outbuilding is split with a useful storage space for your garden essentials and a large L shaped room. The ideal escape for an office, bar or hobby room.
LOCATION:
Ensbury Park offers a peaceful and welcoming community atmosphere. This residential area is popular with families and home to some great schools including the highly successful Glenmoor Academy.
There are lots of recreational facilities in the immediate area such as Redhill Park which has tennis courts, bowling green, outdoor paddling pool, cafe and a playground. Facilities for football, cricket, skateboarding, etc. are also available at Slade's Farm Recreation Ground.
Slades Farm Rec also boasts an Olympic size community cycle track. The track opened as the Bournemouth Cycling Centre in June 2011, allowing the entire community to enjoy activities including competitive cycle training and racing, learning to ride a bike, cycling for exercise, in-line skating and running
AGENT NOTES:
This spacious house offers a fantastic foundation to create a beautiful and versatile family home.
Viewing Highly recommended
All rooms have been measured with electronic laser and are approximate only. None of the services to the above property have been tested by ourselves and we cannot guarantee that the installations described in the details are in perfect working order. Clarkes Residential Sales and Lettings for themselves and for the vendors or lessors produce these brochures in good faith and are for guidance only. They do not constitute any part of a contract and are correct to the best of our knowledge at the time of going to press.
Council tax band: D
- COUNCIL TAXA payment made to your local authority in order to pay for local services like schools, libraries, and refuse collection. The amount you pay depends on the value of the property.Read more about council Tax in our glossary page.
- Band: D
- PARKINGDetails of how and where vehicles can be parked, and any associated costs.Read more about parking in our glossary page.
- Driveway
- GARDENA property has access to an outdoor space, which could be private or shared.
- Yes
- ACCESSIBILITYHow a property has been adapted to meet the needs of vulnerable or disabled individuals.Read more about accessibility in our glossary page.
- Ask agent
Barnes Crescent, Bournemouth, Dorset
Add your favourite places to see how long it takes you to get there.
__mins driving to your place



Your mortgage
Notes
Staying secure when looking for property
Ensure you're up to date with our latest advice on how to avoid fraud or scams when looking for property online.
Visit our security centre to find out moreDisclaimer - Property reference ZClarkes0003505135. The information displayed about this property comprises a property advertisement. Rightmove.co.uk makes no warranty as to the accuracy or completeness of the advertisement or any linked or associated information, and Rightmove has no control over the content. This property advertisement does not constitute property particulars. The information is provided and maintained by Clarkes Estate Agents, Bournemouth. Please contact the selling agent or developer directly to obtain any information which may be available under the terms of The Energy Performance of Buildings (Certificates and Inspections) (England and Wales) Regulations 2007 or the Home Report if in relation to a residential property in Scotland.
*This is the average speed from the provider with the fastest broadband package available at this postcode. The average speed displayed is based on the download speeds of at least 50% of customers at peak time (8pm to 10pm). Fibre/cable services at the postcode are subject to availability and may differ between properties within a postcode. Speeds can be affected by a range of technical and environmental factors. The speed at the property may be lower than that listed above. You can check the estimated speed and confirm availability to a property prior to purchasing on the broadband provider's website. Providers may increase charges. The information is provided and maintained by Decision Technologies Limited. **This is indicative only and based on a 2-person household with multiple devices and simultaneous usage. Broadband performance is affected by multiple factors including number of occupants and devices, simultaneous usage, router range etc. For more information speak to your broadband provider.
Map data ©OpenStreetMap contributors.




