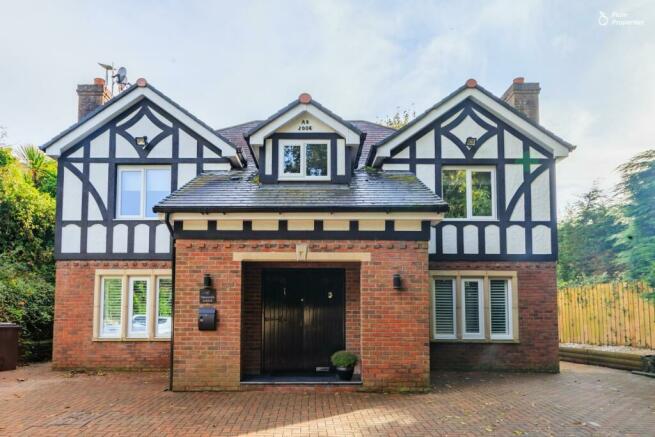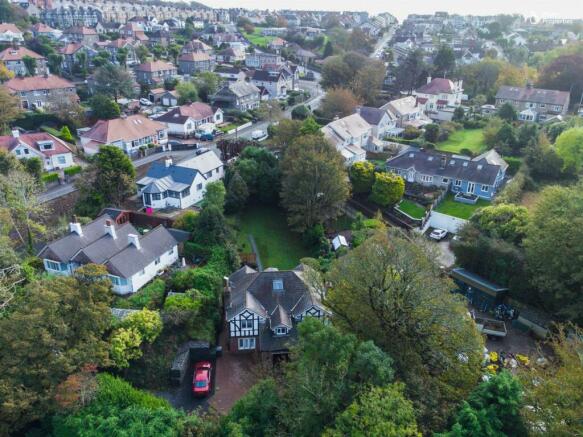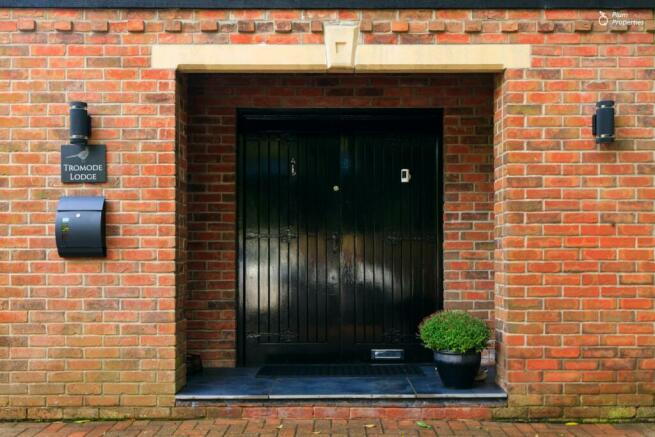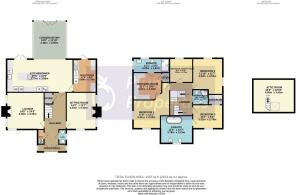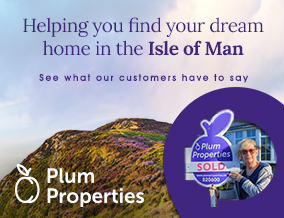
Tromode Lane, Douglas

- PROPERTY TYPE
Detached
- BEDROOMS
4
- BATHROOMS
3
- SIZE
2,407 sq ft
224 sq m
- TENUREDescribes how you own a property. There are different types of tenure - freehold, leasehold, and commonhold.Read more about tenure in our glossary page.
Freehold
Key features
- Highly Desirable and Sought After Location of Cronkbourne
- Detached 4 Bed Executive Property in Exclusive Position on Private Lane
- Constructed in 2006, Recently Undergone Full Refurbishment to Show Home Condition
- Underfloor Heating Throughout Ground Floor
- Stunning Open Plan Dining Kitchen with Conservatory Off
- Two Cosy Reception Rooms, One with Media Wall
- Chic Boot Room
- Master with Walk-in Wardrobe
- Two En Suites and Newly Installed Shower Room
- Delightful and Private Rear Private Garden, with Ample Off-Road Parking on Drive
Description
Built in 2006, the property has recently undergone a full internal refurbishment to create a family property to show home standards, the centre piece of which is a stunning Dining Kitchen with Conservatory off creating open plan living for the family to enjoy.
The property benefits from high quality feature throughout that includes underfloor heating throughout the ground floor, a chic Boot Room and cosy Lounge with Media Wall.
Set on a generous plot, with off road parking for multiple vehicles and private large rear patio garden, this exquisite property is the epitome of luxury living with a post code to match.
Overview - Nestled down its own private Lane in the exclusive setting of Cronkbourne, Tromode Lodge is a high desirable and handsome 4 Bed executive property in a secluded and sought after setting, with Central Douglas reachable on foot.
Oozing with curb appeal the 2006 constructed property has recently undergone a full internal refurbishment to create a family property to show home standards, having been intelligently reconfigured to meet the needs of modern day living, whilst using premium fixture and fittings throughout to create a luxurious and chic home.
At 2,400 square feet and a flexible layout the property offers all of the space needed for a growing family, yet will also appeal to those looking to down size who are seeking a ready to move into property without having to forgo high quality fixtures or a sought after post code.
The property itself is accessed through an open porch, with recently installed side windows and an option to fully enclose the space by fitting a feature front door.
Double doors open into a generous and welcoming Hallway with attractive wood effect flooring, a turned staircase leading to the upper floor, underneath of which is excellent storage space with custom made handle free doors.
A further cupboard is located close to the front door which houses the oil fired boiled and heating manifold system that provides efficient underfloor heating to all of the ground floor rooms. Opposite is a convenient ground floor Cloakroom with WC and wash basin.
Located off the Hallway are two beautifully presented Reception Rooms offering flexibility. Both rooms benefit from dual aspects with quality shutter style blinds. The Lounge has a fitted Medial Wall with contemporary electric fire, inset television and soundbar, whereas the Sitting Room has an open fire.
At the rear of the ground floor is a stunning open plan Family Kitchen with full opening to an attractive Conservatory with glazed roof. This contemporary space is the heart beat of the house, with a newly fitted extensive Kitchen and oversized 10 foot centre island with Breakfast Bar that will comfortably seat six people. The Kitchen itself is fitted with striking white base, wall and full height units, with slimline Corian counter top. Packed with premium appliances that include four inset ovens, integrated dishwasher, full height and separate integrated fridge and freezer, with an induction hob located on the centre island. Glazed double doors lead out to a sunny patio area.
Through an opening to a well proportioned Conservatory with glazed roof fitted and further double doors leading to the rear outside space. The underfloor heating system has individual thermostatic controls in each of the ground floor rooms, which ensures that the Conservatory can be fully utilised year round.
A door from the Dining Kitchen leads to a chic Boot Room that continues the show home theme of the property, and would not look out of place in a property magazine. This cleverly designed space doubles up as a Utility Room with sink and retractable mixer tap, under counter fridge and washing machine. Opposite is bespoke fitted cloak space with in keeping tall storage cupboards and glazed stable door lead to the back garden.
Travelling up the turned staircase the upper floor comprises of four good sized bedrooms, the principle room of which is light and bright with a doorway leading to a generous and enviable fitted Walk-In Wardrobe, with a concealed door storing a pressurised water cylinder. Beyond is a full width En Suite with large walk-in shower, wash basin and WC.
The second Bedroom is positioned with a front aspect, with an opening to a built-in wardrobe and door leading to a generous En Suite Bathroom with roll top bath, wash basin and WC. A beautifully presented third double Bedroom is light and bright with electronically operated blinds and a recess for wardrobes. The final Bedroom has been converted to create an upper floor Laundry Room with washing, drying and storage facilities fitted to save from taking the laundry downstairs to wash, only to bring back upstairs to store. This space can be repurposed back to a Bedroom with ease as required.
Completing the first floor is a Family Shower Room that has been newly installed with corner shower cubicle benefitting from contemporary panelling, wash basin and WC. A slimline staircase provides easy access to an Attic Room that is currently used as work from home space, with eaves storage. Subject to meeting the relevant permissions, this space can be formalised to create an additional Bedroom if required.
Externally a block paved driveway provides off-road parking for multiple vehicles. There are further options subject to approved planning to utilise the outside space to create garaging or a car port, and to add to the curb appeal and security, the installation of electric gates.
At the rear, is an extensive private garden surrounded by trees to add to the tranquillity and seclusion, despite the location being on the outskirts of central Douglas. A large patio offers ample outdoor seating space and creates the perfect setting for family BBQ’s. Beyond is a spacious lawned garden that is fully secure and will be appealing to those with green fingers or little ones with excess energy to burn.
Additional Information - - uPVC Double Glazed
- Oil Fired Central Heating
- Underfloor Heating to Ground Floor
- Electronically Operated Blinds
- Private Schools and Airport Reachable within 20 Minutes
- Infant School - Scoill Yn Jubilee - 0.5 miles
- Primary School - St Marys RC School - 0.3 miles
- Secondary School - St Ninians High School - 0.5 miles
- Secondary School - Ballakermeen High School - 1.1 miles
Directions - Travelling from the Quarterbridge roundabout in the direction of Onchan, continue along Quarterbridge Road and take a left turn onto Tromode Road at the traffic lights. After 200m take a left turn onto Tromode Lane which is identifiable by our for sale board. Tromode Lodge is located at the end of the lane.
Brochures
Tromode Lane, DouglasBrochure- COUNCIL TAXA payment made to your local authority in order to pay for local services like schools, libraries, and refuse collection. The amount you pay depends on the value of the property.Read more about council Tax in our glossary page.
- Ask agent
- PARKINGDetails of how and where vehicles can be parked, and any associated costs.Read more about parking in our glossary page.
- Yes
- GARDENA property has access to an outdoor space, which could be private or shared.
- Yes
- ACCESSIBILITYHow a property has been adapted to meet the needs of vulnerable or disabled individuals.Read more about accessibility in our glossary page.
- Ask agent
Energy performance certificate - ask agent
Tromode Lane, Douglas
Add your favourite places to see how long it takes you to get there.
__mins driving to your place
We are a fully licensed online focused Isle of Man Estate Agency. Whether marketing and selling your property, helping you find your dream home or letting and managing your property, our focus is on delivering the best service and experience that we can in a cost effective way ensuring that you are receiving value for your money.
We do this by utilising state of the art marketing techniques including targeted online advertising through multiple mediums and platforms to ensure your property reaches the right audience. Our functionality allow you to book property valuations and property viewings, sign-up for tailored property alerts and track the progress of your property transaction 24 hours a day.
Being online focused affords us to pass on cost efficiencies to our customers, meaning we can provide all of the services of a local estate agency in an affordable, flexible and transparent way.
Your mortgage
Notes
Staying secure when looking for property
Ensure you're up to date with our latest advice on how to avoid fraud or scams when looking for property online.
Visit our security centre to find out moreDisclaimer - Property reference 33453442. The information displayed about this property comprises a property advertisement. Rightmove.co.uk makes no warranty as to the accuracy or completeness of the advertisement or any linked or associated information, and Rightmove has no control over the content. This property advertisement does not constitute property particulars. The information is provided and maintained by Plum Properties, Isle of Man. Please contact the selling agent or developer directly to obtain any information which may be available under the terms of The Energy Performance of Buildings (Certificates and Inspections) (England and Wales) Regulations 2007 or the Home Report if in relation to a residential property in Scotland.
*This is the average speed from the provider with the fastest broadband package available at this postcode. The average speed displayed is based on the download speeds of at least 50% of customers at peak time (8pm to 10pm). Fibre/cable services at the postcode are subject to availability and may differ between properties within a postcode. Speeds can be affected by a range of technical and environmental factors. The speed at the property may be lower than that listed above. You can check the estimated speed and confirm availability to a property prior to purchasing on the broadband provider's website. Providers may increase charges. The information is provided and maintained by Decision Technologies Limited. **This is indicative only and based on a 2-person household with multiple devices and simultaneous usage. Broadband performance is affected by multiple factors including number of occupants and devices, simultaneous usage, router range etc. For more information speak to your broadband provider.
Map data ©OpenStreetMap contributors.
