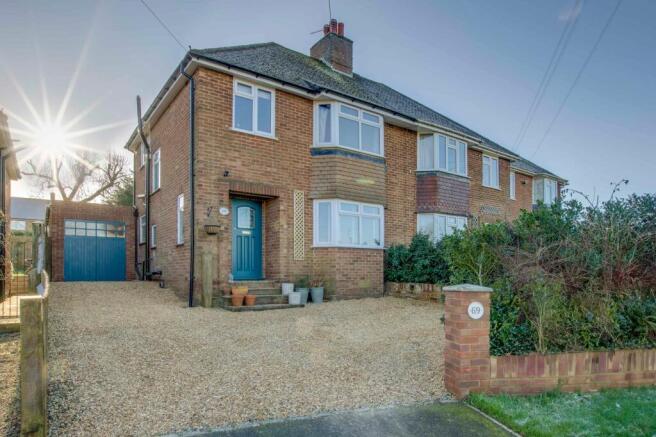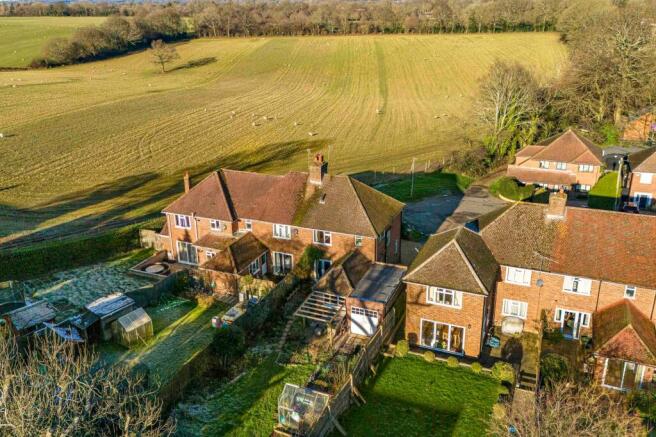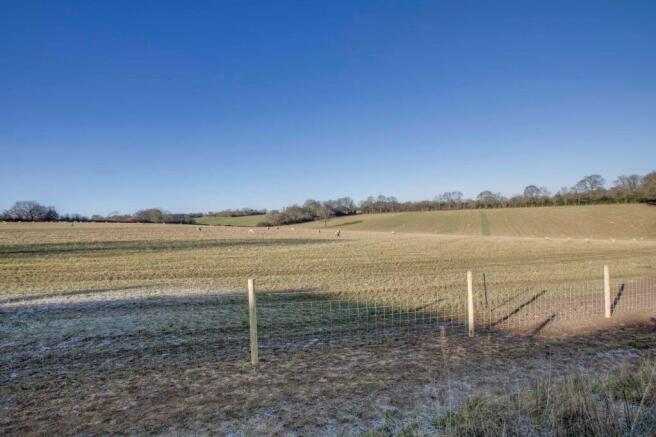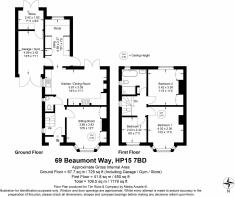
Beaumont Way, Hazlemere, HP15

- PROPERTY TYPE
Semi-Detached
- BEDROOMS
3
- BATHROOMS
1
- SIZE
1,179 sq ft
110 sq m
- TENUREDescribes how you own a property. There are different types of tenure - freehold, leasehold, and commonhold.Read more about tenure in our glossary page.
Freehold
Key features
- Situated at the end of a quiet cul de sac overlooking fields, a short walk to Hazlemere crossroads and all amenities.
- Beautifully refurbished to a high specification and extended character semi detached home.
- Stunning and newly fitted Kitchen/Dining room.
- Bay fronted sitting room with feature fire.
- Downstairs cloakroom, refitted utility and study area overlooking garden.
- Newly built garage/gym with garden store.
- Bay fronted Principal bedroom with stunning views across open countryside.
- Two further double bedrooms, one with fitted wardrobes.
- Served by the beautifully appointed and recently refitted family bathroom.
- South west facing garden with patio, raised flower beds and vegetable patch.
Description
The outdoor space of this property is truly a haven for those who cherish nature and leisure. The garden spans approximately 26m x 9m, boasts over 250m² of total area designed to enchant and inspire. Herb beds line the path from the back door to the garden, offering easy access from the kitchen for budding chefs. A covered seating patio beckons for al fresco dining and relaxation, while a sunken workshop patio provides a space for DIY projects or hosting BBQ gatherings. Mature flower beds adorn the surroundings, adding visual interest year-round. The expansive lawn, complemented by grow beds and a greenhouse, forms the heart of the garden, while two sizeable sheds, a chicken coop, compost heaps, and additional storage areas ensure practicality meets aesthetics. A garage, constructed in compliance with building control regulations, provides space for 4 cars on the extended driveway and includes a gym area with rubber flooring and a workshop/tool storage area. Meticulously maintained and thoughtfully designed, this property offers a harmonious blend of comfort and functionality for the discerning homeowner.
Front Door
2021 - White PVC front door removed and replaced with hardwood, stained glass door and frame in keeping with age and style of property. Painted in Chatsworth blue.
Downstairs flooring
2022 - Entire ground floor flooring removed and replaced with continuous 12mm laminate wood (harvest oak) This includes high quality underlay, relevelling of the floor beneath and resetting skirting boards.
Hallway
2022 - Fibreboard solid staircase handrail was replaced with traditional style spindles to allow more light penetration from the window at landing level. Pendant light was installed in stairway and integrated bench/shoe store built next to front door.
Living Room
2022 - Entire living room stripped back an remodelled. Light stone fireplace was replaced with traditional and in keeping style tile and wooden surround fireplace with tile hearth. Fireplace backing was reset with heat reflective bricks, and maintained throughout ownership with annual sweeping of chimney. Cabinets and shelving were installed in the alcoves either side of fireplace. Walls were retouched and painted Oxford blue.
Office & Utility
2022 - Original downstairs toilet and storage area stripped out to create a single open space serving as both utility/pantry area, and home office suitable for two people. Utility/pantry area has water supply for washing machine. Office area is serviced by it's own electric radiator allowing for custom schedules to ensure only heated when in use. A wooden split screen divider was installed to create separation between utility/pantry and office, whilst still allowing light and views from the garden into the house. As a part of the garage construction in 2023 a full width window was installed on the office wall allowing for unobstructed garden views whilst seated, as well as from the entrance, hallway and kitchen.
Downstairs WC
2021 - Downstairs cupboard converted into toilet. New sink, toilet, plumbing, flooring, panelling, plaster and lighting. Concealed electricity meter and fuse box in subtle cupboards.
Main bathroom
2021 - Entire bathroom removed and redone from plumbing up. New sink, bath, toilet, shower, plumbing, flooring, panelling, plaster and lighting. Shower is connected directly to hot and cold supply so no electric mixer or loud pumps required. Strong water pressure and hot water volume throughout. Not a single leak or drip since installed.
Bedroom 2
2023 - Integrated storage wardrobes were installed, the walls and ceiling retouched and painted.
Stairs & Upstairs carpets
2024 - Entire upstairs (minus bathroom) and staircase have been professionally recarpeted (Windsor Velvet - shade Onyx). This included repair and reinforcement to floor noggins and surface planking. Additionally the installation of high quality underlay throughout.
Kitchen
2024 - The entire kitchen was stripped out and built from scratch. This includes plumbing, new sink, taps, cupboard cabinet carcases, cupboard cabinet fronts, worksurface, lighting, fireplace wine rack, tiling, shelves, retouching walls and ceiling and painting, and the construction of a faux-chimney above the oven. The cupboards feature large, easy access draws, rather than traditional deep-reach cupboards.
All cupboard carcasses, fronts, mechanisms ad hinges were purchased from Ikea, the cupboard fronts were then hand painted. The worksurface is Bella Bianche compact solid laminate, incredibly durable and easily maintained. The kitchen also features an integrated and hidden bin and dishwasher.
Main bedroom
2024 - The walls were retouched and painted. Fabric blinds were replaced with curtains.
Garden
26m x 9m
2021 onwards - Approx 26m x 9m, with over 250m² of total area.
Herb beds lining the path from the back door out to the garden for ease of access from the kitchen.
Covered seating patio allows for shade in summer (south facing).
Sunken workshop patio is a great space for DIY projects with the garage doors opened. Also perfect for the BBQ.
Around the patios and on the right as entering the garden are mature flowerbeds for visual impact throughout the year.
Good section of lawn forming the main garden, with grow beds and greenhouse on the left. Lawn was previously covered with grow beds also, but have been removed and reseeded.
At the end of the garden is two good sized sheds, along with Chicken coup, compost heaps ad additional storage area behind sheds.
All fences and sheds treated with weather stain in 2024.
Parking - Garage
The garage construction was built in compliance and with sign off from Building Control, under permitted development rights. This included installation of a new sewer connection from the house to the public sewer, replacing the original 1940's sewer connection. Strip foundations, reinforced ground slab, brick walls, timber roof and EDPM roof covering, guttering and drainage and split opening garage doors on both front and back to maintain access from the driveway to the garden for bulky items.
The street facing area of the garage has been fitted out as a gym with 20mm thick rubber gym flooring and electric radiator to allow for heating when required.
The garden facing area has been fitted out as a workshop/tool storage area. The split doors opening onto a patio area, expanding the useable workshop space outside.
Parking - Driveway
2021 onwards - Driveway was extended up the side of the house during garage construction, now allowing room for 4 cars comfortably.
Dividing hedge was installed in 2022.
Brock wall in front of front hedge added in 2024 to match neighbours and street.
Gravel driveway and re-lined and re-gravelled late 2024.
All gutters, downpipes and windows regularly maintained and in excellent condition.
Brochures
Brochure 1- COUNCIL TAXA payment made to your local authority in order to pay for local services like schools, libraries, and refuse collection. The amount you pay depends on the value of the property.Read more about council Tax in our glossary page.
- Band: D
- PARKINGDetails of how and where vehicles can be parked, and any associated costs.Read more about parking in our glossary page.
- Garage,Driveway
- GARDENA property has access to an outdoor space, which could be private or shared.
- Private garden
- ACCESSIBILITYHow a property has been adapted to meet the needs of vulnerable or disabled individuals.Read more about accessibility in our glossary page.
- Ask agent
Energy performance certificate - ask agent
Beaumont Way, Hazlemere, HP15
Add an important place to see how long it'd take to get there from our property listings.
__mins driving to your place


Your mortgage
Notes
Staying secure when looking for property
Ensure you're up to date with our latest advice on how to avoid fraud or scams when looking for property online.
Visit our security centre to find out moreDisclaimer - Property reference 7461f456-6875-4cfd-bdce-5461348c82d9. The information displayed about this property comprises a property advertisement. Rightmove.co.uk makes no warranty as to the accuracy or completeness of the advertisement or any linked or associated information, and Rightmove has no control over the content. This property advertisement does not constitute property particulars. The information is provided and maintained by Tim Russ & Co., Hazlemere. Please contact the selling agent or developer directly to obtain any information which may be available under the terms of The Energy Performance of Buildings (Certificates and Inspections) (England and Wales) Regulations 2007 or the Home Report if in relation to a residential property in Scotland.
*This is the average speed from the provider with the fastest broadband package available at this postcode. The average speed displayed is based on the download speeds of at least 50% of customers at peak time (8pm to 10pm). Fibre/cable services at the postcode are subject to availability and may differ between properties within a postcode. Speeds can be affected by a range of technical and environmental factors. The speed at the property may be lower than that listed above. You can check the estimated speed and confirm availability to a property prior to purchasing on the broadband provider's website. Providers may increase charges. The information is provided and maintained by Decision Technologies Limited. **This is indicative only and based on a 2-person household with multiple devices and simultaneous usage. Broadband performance is affected by multiple factors including number of occupants and devices, simultaneous usage, router range etc. For more information speak to your broadband provider.
Map data ©OpenStreetMap contributors.





