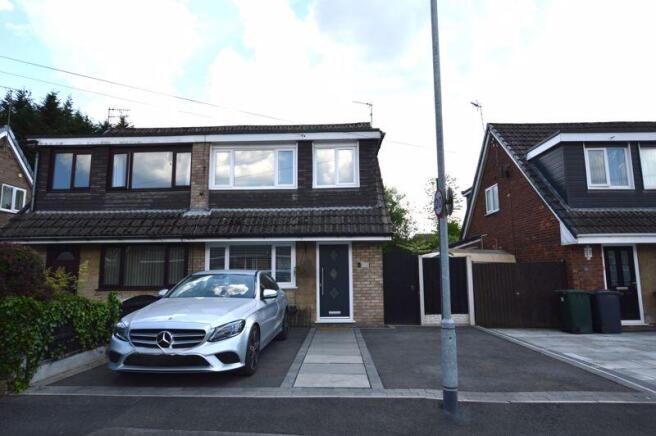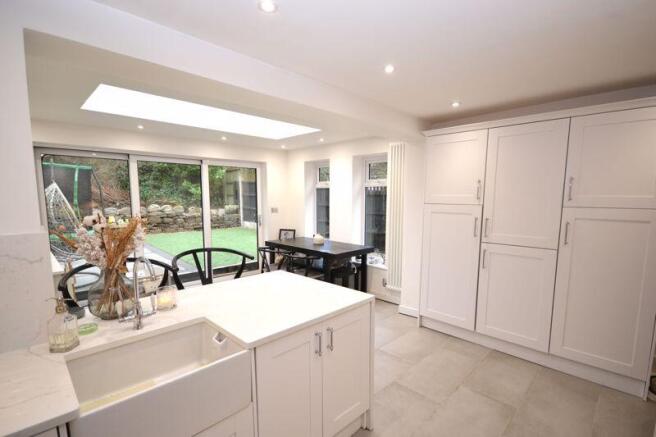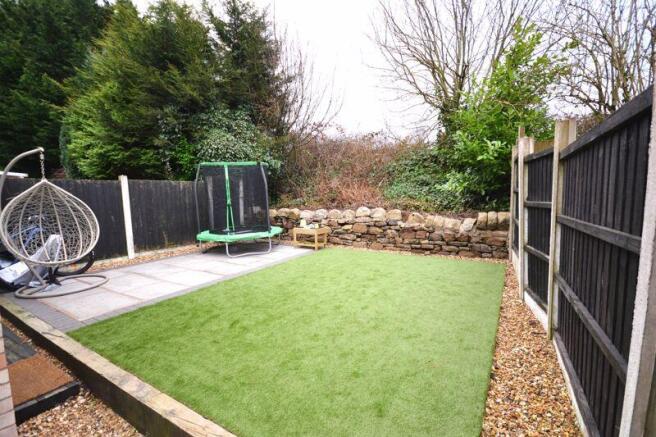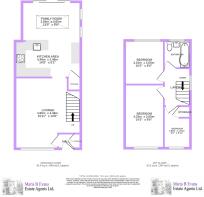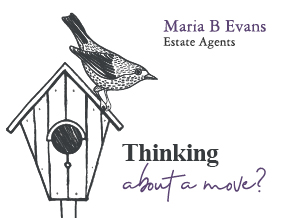
Fairhurst Drive, Parbold

- PROPERTY TYPE
House
- BEDROOMS
3
- BATHROOMS
1
- SIZE
Ask agent
Key features
- Well-presented three-bedroom, semi-detached property
- Three-piece family bathroom
- Good-sized reception room to the front
- South-facing, low maintenance rear garden
- Open-plan kitchen-dining to the rear
- Tarmacadam drive with Indian stone pathway
- Well-appointed, contemporary kitchen
- Off-road parking for two vehicles
- Dining area with lantern roof and patio doors to the rear
- Double-glazed UPVC windows and doors throughout
Description
Entrance to this property is accessed through the front composite door with decorative opaque glazed insets. Once inside, the entrance hallway offers space to offload shoes and coats, whilst a convenient storage space to the right allows for them to be neatly tucked away. The hallway is illuminated by a pendant light and is laid with the same oak-effect laminate flooring which flows throughout the reception room. The reception room is a cosy, inviting space with much room for furniture, having a television point to the centre, window to the front of the property, pendant light above and being warmed by two radiators. To the rear of the property, an open-plan kitchen-dining space unfolds. This space has been extended by the current owners, creating a contemporary and sleek interior with stylish finishes. The kitchen is well-stocked with white wall and base units to provide much storage. The units are designed with a white Quartz waterfall worktop, having a grey vein running through and finished with silver bar handles. The Quartz also flows in between the units as a splashback. This kitchen has been created for efficiency, featuring a range of integrated appliances, such as a Bosch oven and grill with an induction hob above, extractor fan, a refrigerator, freezer and plumbing for an automatic washing machine. The base units extend into a breakfast bar, offering convenient seating for quick, casual meals. This unit also holds a Belfast porcelain sink with a swan neck mixer tap over and etched drainer to the side. They are completed with integrated under-cabinet lighting, dispersing a gentle light to illuminate the space with a soft, ambient glow. This whole area sits atop of a grey tiled flooring and is further lit by recess downlights. Continuing into the dining area, a bright and welcoming space develops with a feature lantern roof which, aided by two further windows to the side, allows natural light to stream in from above. Sliding patio doors are fitted across the rear, offering peaceful garden views, whilst the area is finished with a television point to the side and much space for furniture. Three vertical column style radiators warm this space. Ascending to the first floor of the property, the landing area is warmed by a radiator, has a window to the side, pendant light above and access to the loft. This space also provides access to all three bedrooms and the three-piece family bathroom. The master bedroom holds space for a king-sized bed, is fitted with an oak-effect laminate flooring and has a tasteful panelling to adorn one wall, adding a feeling of elegance. There is a window to the front of the property, whilst a pendant light illuminates further from above, a television point to the side, radiator and further space for furniture. Bedrooms two is a double room, laid with the same laminate flooring as the master bedroom, having a window to the rear and panelling to dado across one wall. Bedroom three is a single room and also has a panelling to dado across one wall. It holds a beige laminate flooring, radiator and pendant light. This room is fitted with a bespoke single bed with storage beneath, wardrobe space and shelves. The bathroom holds a three-piece white suite comprising of a pedestal wash hand basin with monobloc tap, close coupled w.c. and chrome heated towel rail. To one wall, an L-shaped panel bath is fitted with mixer taps, has a glazed panel to the side, waterfall shower head and additional hand shower. The suite is laid atop of a block grey tiling to the walls and flooring, has a light fixture above and opaque window to the rear. The south-facing rear garden is a well maintained, private space. A shale border runs along the edges of an astro-turfed area which is complemented by Indian stone to one side, ideal for the placement of garden furniture. The shale also runs down the side of the property, offering further space for storage and access to the front through a timber gate. A fence borders either side, whilst a feature stone wall lines the rear, in front of a small embankment holding various mature shrubs and trees.
Viewing is strictly by appointment through Maria B Evans Estate Agents We are reliably informed that the Tenure of the property is LeaseholdWe are reliably informed that the lease length is 150 yearsWe are reliably informed that the Lease is circa £30 PAThe Local Authority is West Lancashire Borough CouncilThe EPC rating is CThe Council Tax Band is BThe property is served by mains drainage Please note: Room measurements given in these property details are approximate and are supplied as a guide only.
All land measurements are supplied by the Vendor and should be verified by the buyer's solicitor. We
would advise that all services, appliances and heating facilities be confirmed in working order by an
appropriately registered service company or surveyor on behalf of the buyer as Maria B. Evans Estate
Agency cannot be held responsible for any faults found. No responsibility can be accepted for any
expenses incurred by prospective purchasers.
Sales Office: 34 Town Road, Croston, PR26 9RB T: Rentals T: W: E: .ukCompany No 8160611 Registered Office: 5a The Common, Parbold, Lancs WN8 7HA
Brochures
Full DetailsBrochure- COUNCIL TAXA payment made to your local authority in order to pay for local services like schools, libraries, and refuse collection. The amount you pay depends on the value of the property.Read more about council Tax in our glossary page.
- Band: B
- PARKINGDetails of how and where vehicles can be parked, and any associated costs.Read more about parking in our glossary page.
- Yes
- GARDENA property has access to an outdoor space, which could be private or shared.
- Yes
- ACCESSIBILITYHow a property has been adapted to meet the needs of vulnerable or disabled individuals.Read more about accessibility in our glossary page.
- Ask agent
Fairhurst Drive, Parbold
Add an important place to see how long it'd take to get there from our property listings.
__mins driving to your place
Your mortgage
Notes
Staying secure when looking for property
Ensure you're up to date with our latest advice on how to avoid fraud or scams when looking for property online.
Visit our security centre to find out moreDisclaimer - Property reference 12604343. The information displayed about this property comprises a property advertisement. Rightmove.co.uk makes no warranty as to the accuracy or completeness of the advertisement or any linked or associated information, and Rightmove has no control over the content. This property advertisement does not constitute property particulars. The information is provided and maintained by Maria B Evans Estate Agents, Croston. Please contact the selling agent or developer directly to obtain any information which may be available under the terms of The Energy Performance of Buildings (Certificates and Inspections) (England and Wales) Regulations 2007 or the Home Report if in relation to a residential property in Scotland.
*This is the average speed from the provider with the fastest broadband package available at this postcode. The average speed displayed is based on the download speeds of at least 50% of customers at peak time (8pm to 10pm). Fibre/cable services at the postcode are subject to availability and may differ between properties within a postcode. Speeds can be affected by a range of technical and environmental factors. The speed at the property may be lower than that listed above. You can check the estimated speed and confirm availability to a property prior to purchasing on the broadband provider's website. Providers may increase charges. The information is provided and maintained by Decision Technologies Limited. **This is indicative only and based on a 2-person household with multiple devices and simultaneous usage. Broadband performance is affected by multiple factors including number of occupants and devices, simultaneous usage, router range etc. For more information speak to your broadband provider.
Map data ©OpenStreetMap contributors.
