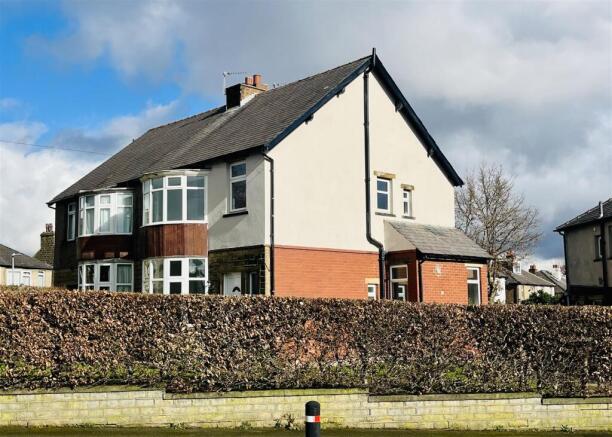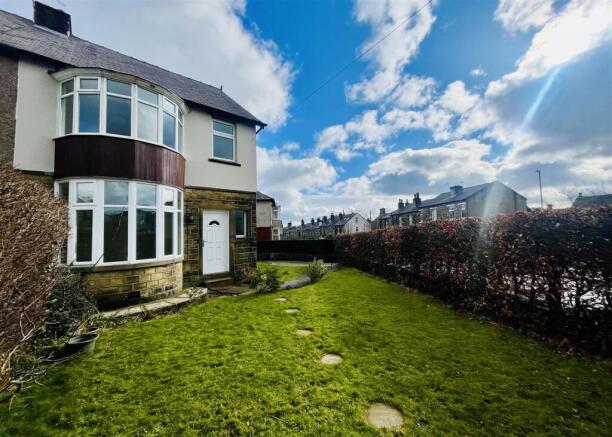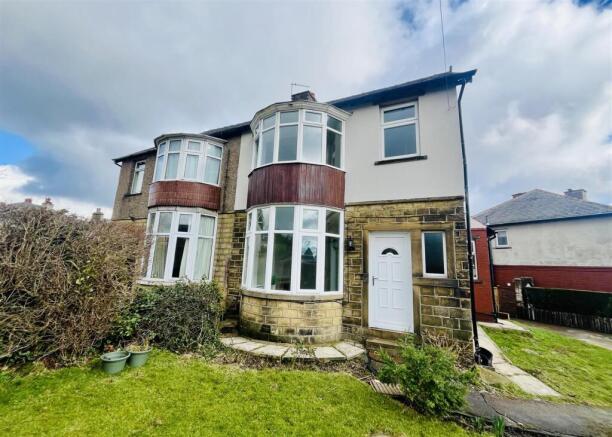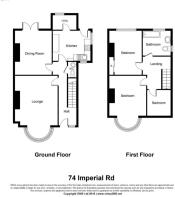
Imperial Road, Marsh, Huddersfield, HD1

- PROPERTY TYPE
Semi-Detached
- BEDROOMS
3
- BATHROOMS
1
- SIZE
1,187 sq ft
110 sq m
Key features
- IMPRESSIVE 3B SEMI ON A CORNER PLOT
- NEWLY DECORATED & CARPETED
- BEST OFFERS TO BE SUBMITTED BY NOON 31.03.25
- EXCLLENT FAMILY HOME
- POPULAR LOCATION NR AMENITIES
- SUITABLE FOR EXTENSION (SPP)
- MODERN FIXTURES AND FITTINGS
- OFF ROAD PARKING & GARDENS
- VIEWING STRONGLY ADVISED
Description
Spanning an impressive 1,187 (approx.) square feet, the property boasts generous proportions throughout, making it an ideal family home.
There are two spacious reception rooms, perfect for both entertaining guests and enjoying quiet family evenings. The newly decorated interiors, complemented by fresh carpeting, create a warm and inviting atmosphere that is ready for you to move in and make your own.
The property features three bedrooms and a modern house bathroom all situated on a desirable corner plot with good outdoor space offering a good degree of privacy behind an established beech hedge and there is parking for a couple of vehicles, a valuable asset in this popular area.
SENSIBLY PRICED FOR 2025 AND OFFERED WITH NO ONWARD CHAIN: This well-presented home and prime location is not to be missed. BEST OFFERS TO BE SUBMITTED BY MONDAY MARCH 31ST AT 12.00 NOON.
Accommodation -
Ground Floor -
Reception Hall - 4.70m x 1.68m (15'5" x 5'6") - Accessed via a uPVC double glazed front door with adjoining side window allowing natural light into this generous hall way and with privacy glass inset. There is a traditional staircase rising to the first floor, period newel post and balustrade on display, central heating radiator, cloaks hanging, decorative coving and an attractive white ash style floor covering.
Cloakroom/Wc - 1.68m x 0.79m (5'6" x 2'7") - Fitted with a low flush wc, corner hand wash basin with tiled splashback and a uPVC double glazed window with privacy glass inset positioned to the gable end of the property.
Lounge - 4.80m max (bay x 3.58m max (alcove) (15'9" max (ba - This room, in keeping with the remainder of the property, is recently decorated, in excellent order and also enjoys excellent levels of natural light via the uPVC double glazed bay window to the front elevation, overlooking the front garden area. The focal point for the room is a traditionally style, coal effect gas fire within a tiled surround and with a tiled hearth. High level skirting boards, decorative coving and a continuation of the white ash effect floor covering will be found along with a central heating radiator.
Dining Room - 4.04m x 3.45m max (13'3" x 11'4" max) - Also featuring a coal effect gas fire with a tiled hearth and surround, white ash style flooring, decorative coving, a central heating radiator and uPVC double glazed French doors leading out to the rear garden and which have an additional security grill fitted externally.
Kitchen - 3.05m x 3.12m (10' x 10'3") - Fitted with a range of wall and base unit in a maple style with stainless steel bar handles and complementary slate effect working surfaces which incorporate a 4 ring gas hob and a stainless steel inset sink unit with draining board and mixer tap over. There are part tiled splashbacks surrounding the preparation areas and uPVC double glazed windows positioned to the front and side elevations. You will also find a central heating radiator and there is plumbing for a dishwasher plus a fitted oven. A traditional timber door with inset single glazed privacy glass and top light over allows access to the exterior of the property and there is an internal door leading to the utility/boiler room. The white ash timber effect flooring is continued from the reception hall.
Utility - 2.21m x 1.40m (7'3" x 4'7") - Also a useful additional store room with plumbing for a washing machine, provision for additional white goods such as fridge or freezer, wall mounted combination boiler, fuse board and electricity meter. Positioned to the rear elevation is a a uPVC double glazed window with privacy glass inset.
First Floor -
Bedroom 1 - 5.00m max (bay) x 3.58m max (alcove) (16'5" max (b - With a central heating radiator, excellent levels of natural light via the a uPVC double glazed window, newly decorated in a light and bright colour scheme.
Bedroom 2 - 4.09m x 3.23m max (13'5" x 10'7" max) - With alcove double wardrobes and cupboard storage over, decorative feature fireplace in a period style, central heating radiator and a a uPVC double glazed window positioned to the rear elevation. Also newly decorated in a light and neutral colour scheme.
Bedrom 3 - 2.13m x 2.18m (7' x 7'2") - Central heating, also in good decorative order and a a uPVC double glazed window positioned to the front elevation.
Bathroom - 2.57m x 2.13m (8'5" x 7') - Fitted with a white, three piece suite comprising pedestal hand wash basin, low flush wc and panel bath with mixer tap over and there is a hand held shower attachment over. There are part tiled splashbacks around the wc,, bath and sink area. There is a heated towel rail, two a uPVC double glazed windows to the rear and side elevations and both with privacy glass inset. There is a wall mounted Dimplex electric heater and, in keeping with the remainder of the property, is presented in a light and neutral colour scheme.
Landing - 3.05m x 2.13m (10' x 7') - With a loft hatch allowing access to the roof void (not inspected at the time of the appraisal), a continuation of the period feature staircase with the traditional newel post and balustrade on display and to the gable end is a uPVC double glazed window with privacy glass.
Outside - The property sits on a good sized corner plot with a predominantly lawned front garden surrounding by established hedges and to the rear is a gated driveway providing ample off-road car parking. Directly behind the patio doors off the dining room is a rear lawned garden and tiled patio area along with a shed for storage.
Tenure - Offered with the freehold and its leasehold interest, all details to be confirmed during the conveyancing process.
Council Tax. Band C. -
Brochures
Imperial Road, Marsh, Huddersfield, HD1Brochure- COUNCIL TAXA payment made to your local authority in order to pay for local services like schools, libraries, and refuse collection. The amount you pay depends on the value of the property.Read more about council Tax in our glossary page.
- Band: C
- PARKINGDetails of how and where vehicles can be parked, and any associated costs.Read more about parking in our glossary page.
- Driveway
- GARDENA property has access to an outdoor space, which could be private or shared.
- Yes
- ACCESSIBILITYHow a property has been adapted to meet the needs of vulnerable or disabled individuals.Read more about accessibility in our glossary page.
- Ask agent
Energy performance certificate - ask agent
Imperial Road, Marsh, Huddersfield, HD1
Add an important place to see how long it'd take to get there from our property listings.
__mins driving to your place
Your mortgage
Notes
Staying secure when looking for property
Ensure you're up to date with our latest advice on how to avoid fraud or scams when looking for property online.
Visit our security centre to find out moreDisclaimer - Property reference 33717752. The information displayed about this property comprises a property advertisement. Rightmove.co.uk makes no warranty as to the accuracy or completeness of the advertisement or any linked or associated information, and Rightmove has no control over the content. This property advertisement does not constitute property particulars. The information is provided and maintained by Boultons, Huddersfield. Please contact the selling agent or developer directly to obtain any information which may be available under the terms of The Energy Performance of Buildings (Certificates and Inspections) (England and Wales) Regulations 2007 or the Home Report if in relation to a residential property in Scotland.
*This is the average speed from the provider with the fastest broadband package available at this postcode. The average speed displayed is based on the download speeds of at least 50% of customers at peak time (8pm to 10pm). Fibre/cable services at the postcode are subject to availability and may differ between properties within a postcode. Speeds can be affected by a range of technical and environmental factors. The speed at the property may be lower than that listed above. You can check the estimated speed and confirm availability to a property prior to purchasing on the broadband provider's website. Providers may increase charges. The information is provided and maintained by Decision Technologies Limited. **This is indicative only and based on a 2-person household with multiple devices and simultaneous usage. Broadband performance is affected by multiple factors including number of occupants and devices, simultaneous usage, router range etc. For more information speak to your broadband provider.
Map data ©OpenStreetMap contributors.








