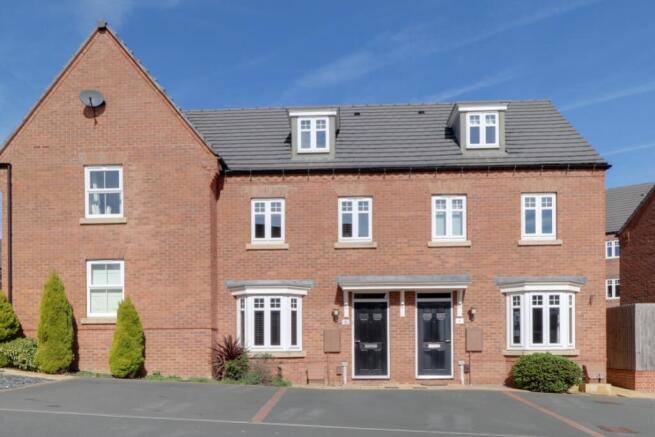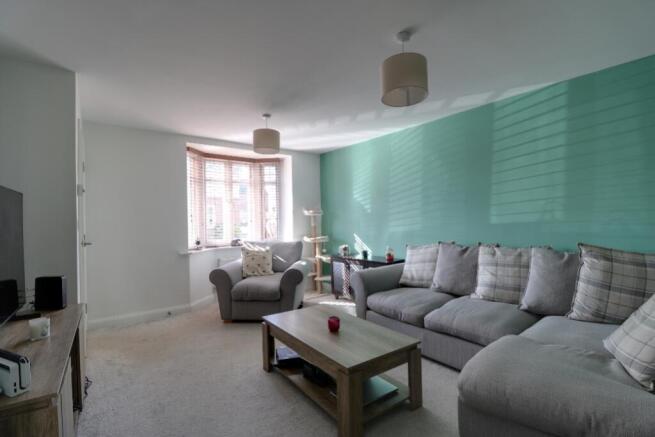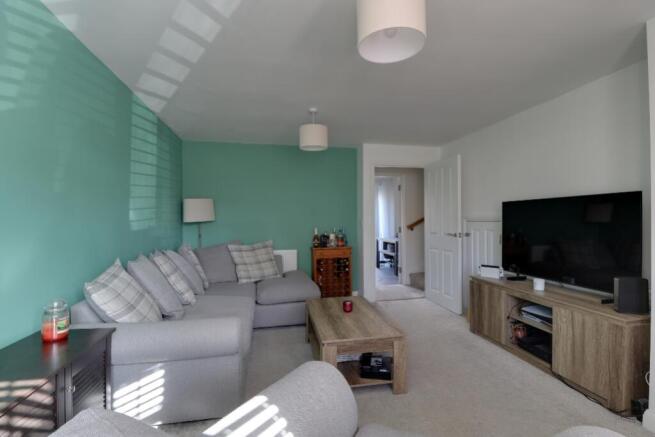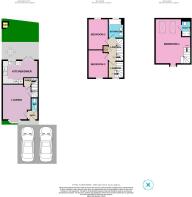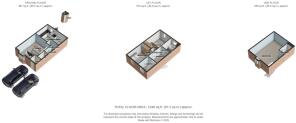Dalton Close, Grantham, Lincs

- PROPERTY TYPE
Terraced
- BEDROOMS
3
- BATHROOMS
2
- SIZE
Ask agent
- TENUREDescribes how you own a property. There are different types of tenure - freehold, leasehold, and commonhold.Read more about tenure in our glossary page.
Freehold
Key features
- 3 Storey Terraced House
- Bathroom, Ensuite and WC
- Spacious Lounge and Kitchen Diner
- Driveway Parking for 2 Vehicles
- Enclosed Back Garden
- Quiet Popular Location on Barrowby Grange
- NHBC 4 Years Remaining
- EPC Rating B
- Close to Excellent Amenities and Transport Links
- Close to Local Schools
Description
Attention 1st time buyers and investors! Are you looking for a neat and well presented, spacious 3 bed home, spread over 3 floors with parking and an enclosed back garden? Then take a look at this gem, set in a quiet location yet close to local schools and excellent town facilities. Get in touch now!
Hall
1.39m x 1.25m - 4'7" x 4'1"
Enter this home into a welcoming hall with space for slipping your shoes off and hanging up your coats. Neutrally decorated with access to the lounge and the downstairs WC.
WC
1.56m x 0.89m - 5'1" x 2'11"
A well presented half tiled WC, comprising white low level toilet and guest pedestal basin. Light grey stone effect walls and grey wood effect vinyl are both practical and stylish.
Lounge
4.55m x 3.7m - 14'11" x 12'2"
This lovely lounge has a deep bay window to the front
aspect adding character to this well proportioned room. The lounge adjoins the
hallway to the kitchen diner and provides plenty of space for sofas and further
living room furniture. Warmly decorated
with a painted feature wall, this room is cosy and comfortable.
Inner Hall
0.97m x 0.87m - 3'2" x 2'10"
The inner hall connects the lounge and kitchen diner and also provides access to the stairs rising to the 1st floor.
Kitchen Diner
4.69m x 2.9m - 15'5" x 9'6"
A well presented, modern kitchen diner featuring sleek white gloss cupboards and drawers, dark worktops, and rich wood effect vinyl flooring. Fully integrated appliances include dishwasher, washing machine, fridge freezer, oven, and 4-ring ceramic hob. The sink sits beneath a window with views of the garden. There is ample room for a family table and chairs, with French doors opening to the back garden, filling the space with light.
Landing
2.96m x 1.97m - 9'9" x 6'6"
Climb the carpeted turnkey stairs to a light and airy landing providing access to 2 double bedrooms, the family bathroom and the further landing and staircase to the master bedroom on the 2nd floor. An airing cupboard provides great storage for the spare bedding and towels.
Bedroom 2
4.13m x 2.62m - 13'7" x 8'7"
A spacious double bedroom overlooking the back garden, well decorated with a feature papered wall and with plenty of room for freestanding accompanying furniture including an alcove, the perfect place for a tall wardrobe.
Bedroom 3
3.63m x 2.6m - 11'11" x 8'6"
A sunny double bedroom overlooking the front of the house, currently used as a home office but also an ideal children's bedroom. Neutral decor provides the perfect blank canvas.
Bathroom
2.49m x 1.97m - 8'2" x 6'6"
Smart family bathroom featuring a white three piece suite with panelled bath and mains pressure shower over, pedestal sink, and low level WC. Tastefully finished with stone effect wall tiles and matching bath enclosure, complemented by wood effect vinyl flooring. A modesty window offers natural light and ventilation, while a heated chrome towel rail keeps the space warm and towels dry. Stylish, functional, and perfect for family living.
Landing
2.22m x 1.97m - 7'3" x 6'6"
A private separate landing with a turnkey staircase leading to the master bedroom on the top floor. A front facing window fills the space with natural light, creating a bright and welcoming approach. Finished in neutral decor, it offers a calm and versatile transition space, ideal for a peaceful retreat to the master suite above.
Bedroom 1
5.78m x 4.69m - 18'12" x 15'5"
An impressive top floor, dual aspect master bedroom featuring two skylights and a dormer window that flood the space with natural light all day. Generously sized, with ample room for a super king bed and additional furniture. Access to a private ensuite enhances the appeal. A true haven, tranquil, bright, and tucked away from the bustle of family life for ultimate peace and privacy.
Ensuite
2.32m x 1.21m - 7'7" x 3'12"
A modern ensuite featuring a white WC, pedestal sink, and spacious double mains-pressure shower with sleek glass sliding door. Stylishly finished with classic white rectangular tiles and wood effect vinyl flooring. A heated towel rail adds comfort and warmth, completing this contemporary and practical space.
Front Access
A neat and well kept frontage with attractive shrubs beneath the bay window, a tidy path leading to the front door, and a tarmac driveway providing off road parking for two vehicles. A welcoming and practical entrance to this lovely home.
Rear Garden
A blank canvas garden with extended patio, lawn, and a sizeable shed for all your gardening needs. A raised wall border adds charm at the rear, and a gate offers access via an alley to the front of the house. Fully enclosed and safe for children and pets. French doors open from the kitchen, perfect for easy outdoor access and al fresco dining with friends and family during warmer months. A practical and inviting outdoor space ready to make your own.
- COUNCIL TAXA payment made to your local authority in order to pay for local services like schools, libraries, and refuse collection. The amount you pay depends on the value of the property.Read more about council Tax in our glossary page.
- Band: C
- PARKINGDetails of how and where vehicles can be parked, and any associated costs.Read more about parking in our glossary page.
- Yes
- GARDENA property has access to an outdoor space, which could be private or shared.
- Yes
- ACCESSIBILITYHow a property has been adapted to meet the needs of vulnerable or disabled individuals.Read more about accessibility in our glossary page.
- Ask agent
Dalton Close, Grantham, Lincs
Add an important place to see how long it'd take to get there from our property listings.
__mins driving to your place
Your mortgage
Notes
Staying secure when looking for property
Ensure you're up to date with our latest advice on how to avoid fraud or scams when looking for property online.
Visit our security centre to find out moreDisclaimer - Property reference 10665009. The information displayed about this property comprises a property advertisement. Rightmove.co.uk makes no warranty as to the accuracy or completeness of the advertisement or any linked or associated information, and Rightmove has no control over the content. This property advertisement does not constitute property particulars. The information is provided and maintained by EweMove, Covering East Midlands. Please contact the selling agent or developer directly to obtain any information which may be available under the terms of The Energy Performance of Buildings (Certificates and Inspections) (England and Wales) Regulations 2007 or the Home Report if in relation to a residential property in Scotland.
*This is the average speed from the provider with the fastest broadband package available at this postcode. The average speed displayed is based on the download speeds of at least 50% of customers at peak time (8pm to 10pm). Fibre/cable services at the postcode are subject to availability and may differ between properties within a postcode. Speeds can be affected by a range of technical and environmental factors. The speed at the property may be lower than that listed above. You can check the estimated speed and confirm availability to a property prior to purchasing on the broadband provider's website. Providers may increase charges. The information is provided and maintained by Decision Technologies Limited. **This is indicative only and based on a 2-person household with multiple devices and simultaneous usage. Broadband performance is affected by multiple factors including number of occupants and devices, simultaneous usage, router range etc. For more information speak to your broadband provider.
Map data ©OpenStreetMap contributors.
