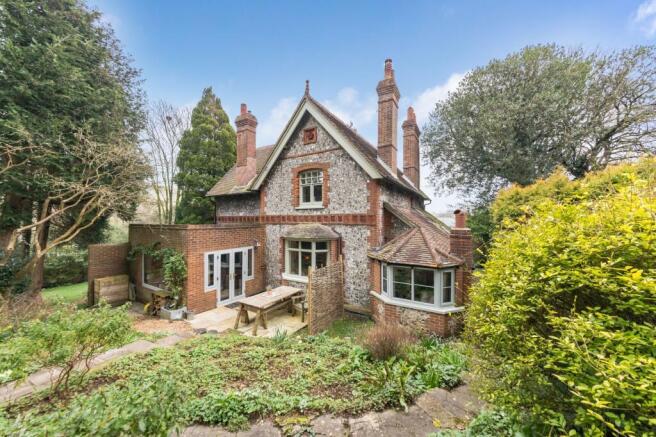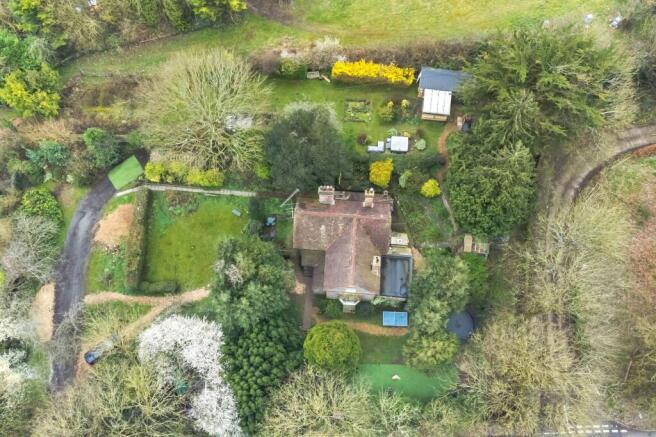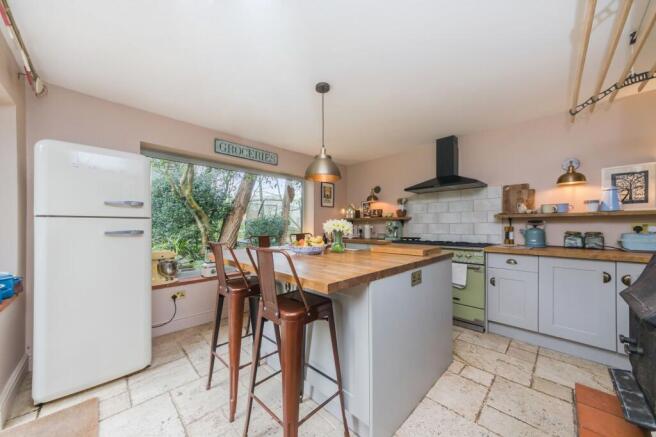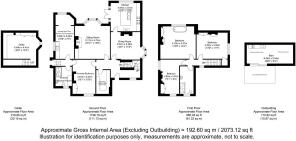
Old Brighton Road, Lewes, BN7

- PROPERTY TYPE
Detached
- BEDROOMS
4
- BATHROOMS
2
- SIZE
2,073 sq ft
193 sq m
- TENUREDescribes how you own a property. There are different types of tenure - freehold, leasehold, and commonhold.Read more about tenure in our glossary page.
Freehold
Key features
- DETACHED FARMHOUSE
- 1 BEDROOM GROUND FLOOR ANNEXE
- SET IN APX 3/4 OF AN ACRE
- OUTBUILDING AND GARAGE
- 4 DOUBLE BEDROOMS
- 2 MODERN BATHROOMS
- GORGEOUS KITCHEN BREAKFAST ROOM
- SITTING ROOM with wood burning stove
- DINING ROOM
- USEFUL CELLAR
Description
A fantastic opportunity to purchase this gorgeous Farmhouse which dates back to 1887.
The Detached home offers flexible and adaptable accommodation incorporating annexe accommodation if desired or additional space for the main residence if preferred.
The property boasts many character features such as fireplaces, exposed flint walls, exposed floorboards, picture rails, and panelled doors to name a few.
The grounds are extensive and wrap around the property to all sides and includes a Barn like outbuilding which has been developed to provide an outdoor entertaining area with outdoor kitchen and snug inside the barn and a covered decked terrace just outside.
Inside the main home we find a Sitting Room with wood burning stove, Dining Room, Modern Kitchen Breakfast Room, Utility Room and Cellar.
The Self Contained Annexe is presented with 1 Double Bedroom, with a gorgeous Shower Room and an open plan Living Room and Modern Kitchen.
Upstairs there is a Modern Shower Room and 3 Double Bedrooms each with fitted wardrobes.
ENTRANCE HALL- An inviting entrance with pretty decorative tiled floor and ornate window with views over the grounds. Stairs to first floor and panelled doors to principal rooms including cellar.
SITTING ROOM- Full of character featuring a fireplace with wood burning stove, exposed floorboards, picture rails and a bespoke cabinetry. A bay window provides views over the extensive garden and grounds.
DINING ROOM- Measuring a generous 16ft x 11 with a bay window enjoying views over the front garden. The reception room features exposed floorboards, picture rails and a fireplace. Door to;
KITCHEN BREAKFAST ROOM- A fantastic room with double doors and large picture window making the most of the views over the garden and grounds. The modern fitted kitchen is finished in a soft grey and is complimented by real wood worksurfaces and cleverly incorporates an island with breakfast bar into the design. The room features a gorgeous tiled floor and exposed flint wall with wood burning stove.
UTILITY ROOM – Always a desirable feature to any home the utility room benefits from modern kitchen cupboards with real wood worksurfaces over. Quarry tiled floor, fitted shelves and space for appliances.
CELLAR- A useful storage area with radiator and light well to the front. The cellar is not decorated but offers potential with relatively good head height.
SELF CONTAINED ANNEXE- The annexe has been created for income purposes but also offers use for family or guests. Alternatively the intercommunicating door can be unlocked to provide additional accommodation to the main residence.
ANNEXE ENTRANCE HALL- Front door accessible from the rear with a garden path leading to the parking area. Exposed flint wall and latched doors to principal rooms.
ANNEXE BEDROOM- A generously sized ground floor bedroom with door to the main residence. Fitted wardrobe, gorgeous decorative tiled floor. Window with the views over the garden and grounds.
ANNEXE BATHROOM- Modern bathroom with suite comprising of agenerously sized shower enclosure with fixed glass screen and rainfall shower head. Wc and wash hand basin. tiled surrounds and decorative tiled floor. Window to the side. Space and plumbing for washing machine.
ANNEXE OPEN PLAN KITCHEN AND LIVING ROOM- Full of character with exposed timbers to the ceiling and exposed flint walls and a quarry tiled floor. The dual aspect room enjoys views over the gardens and grounds. The kitchen areacomprises of a range of fitted cupboards complimented by real wood work surfaces and a butler sink.
FIRST FLOOR LANDING- Window with elevated views over the garden and grounds. Panelled doors to principal rooms.
BEDROOM 1- A generously sized principal bedroom boasting a freestanding rolltop bath. The bedroom benefits from a fitted wardrobe and features exposed floorboards, picture rails and an ornate fireplace. Views over the garden and grounds.
BEDROOM 2- A double bedroom with fitted wardrobes, ornate fireplace, exposed floorboards and elevated views over the front garden.
BEDROOM 3- A further double bedroom benefitting from dual aspect views over the garden and grounds. Exposed floorboards and beam, fitted wardrobe.
SHOWER ROOM- A gorgeous modern shower room withgenerously sized shower enclosure with fixed glass screen, wc and wash hand basin. tiled surrounds and decorative tiled floor, heated towel rail and window to the side.
GARDENS- The gardens are extensive and wrap around the property to all sides. The gardens have been developed to provide areas of lawn, with planting and hedgerows providing screening to various areas. There is a kitchen garden with vegetable beds and greenhouse and numerous patio areas pathways which meander through. The garden features mature trees and is enclosed by fenced boundaries. A functioning privy with wc, light and power points. There is a courtyard area which can be used by the main residence or annexe if desired and this are provides a delightful area for dining and entertaining and showcases the original water pump for the home.
OUTBUILDING- Located in the rear garden and measuring a desirable 20ft x 8ft.This fantastic Barn like building has been developedto provide a covered outdoor kitchenwith bespoke made cabinets and real wood worksurfaces with a gas hob. The kitchen area is completely open plan to an entertaining area currently presented as a reception area with sofas and patio doors to a covered decked terrace which leads onto the garden.
GARAGE & PARKING- Double gates open to the extensive driveway which leads to the detached garage and numerous parking areas. Pathways then meander to the main residence and annexe front doors.
Littledown Farmhouse is located on Old Brighton Road which offers direct access to the A27 taking you to Brighton in the West, Lewes to the East and Kingston to the South, with access to the South Downs National Park within just a few steps of the front door.
Within easy walking distance is a convenience shop located within the petrol station and a Starbucks Coffee shop. Also located on the doorstep are bus stops with regular services to Lewes, or Brighton and many Scenic walks taking you to Lewes or the neighbouring village of Kingston.
Kingston offers a popular primary school, garden centre with café, recreation ground and village green with tennis court, modern village hall and of course The Juggs Inn with delightful pub garden.
Lewes boasts a Mainline Railway Station with direct services to London, Gatwick and Brighton. The High Street offers an excellent choice of shops and restaurants and the town offers schooling for all ages.
Title – Freehold
Oil Fired Central Heating – Mains Drainage – Calor Gas bottles for cooking
EPC Rating – F
Council Tax Band – F
EPC Rating: F
Brochures
Brochure 1- COUNCIL TAXA payment made to your local authority in order to pay for local services like schools, libraries, and refuse collection. The amount you pay depends on the value of the property.Read more about council Tax in our glossary page.
- Band: F
- PARKINGDetails of how and where vehicles can be parked, and any associated costs.Read more about parking in our glossary page.
- Yes
- GARDENA property has access to an outdoor space, which could be private or shared.
- Yes
- ACCESSIBILITYHow a property has been adapted to meet the needs of vulnerable or disabled individuals.Read more about accessibility in our glossary page.
- Ask agent
Energy performance certificate - ask agent
Old Brighton Road, Lewes, BN7
Add an important place to see how long it'd take to get there from our property listings.
__mins driving to your place
Your mortgage
Notes
Staying secure when looking for property
Ensure you're up to date with our latest advice on how to avoid fraud or scams when looking for property online.
Visit our security centre to find out moreDisclaimer - Property reference 138791cb-e99b-4f63-9de0-ff574ece73a5. The information displayed about this property comprises a property advertisement. Rightmove.co.uk makes no warranty as to the accuracy or completeness of the advertisement or any linked or associated information, and Rightmove has no control over the content. This property advertisement does not constitute property particulars. The information is provided and maintained by Mansell McTaggart, Lewes. Please contact the selling agent or developer directly to obtain any information which may be available under the terms of The Energy Performance of Buildings (Certificates and Inspections) (England and Wales) Regulations 2007 or the Home Report if in relation to a residential property in Scotland.
*This is the average speed from the provider with the fastest broadband package available at this postcode. The average speed displayed is based on the download speeds of at least 50% of customers at peak time (8pm to 10pm). Fibre/cable services at the postcode are subject to availability and may differ between properties within a postcode. Speeds can be affected by a range of technical and environmental factors. The speed at the property may be lower than that listed above. You can check the estimated speed and confirm availability to a property prior to purchasing on the broadband provider's website. Providers may increase charges. The information is provided and maintained by Decision Technologies Limited. **This is indicative only and based on a 2-person household with multiple devices and simultaneous usage. Broadband performance is affected by multiple factors including number of occupants and devices, simultaneous usage, router range etc. For more information speak to your broadband provider.
Map data ©OpenStreetMap contributors.







